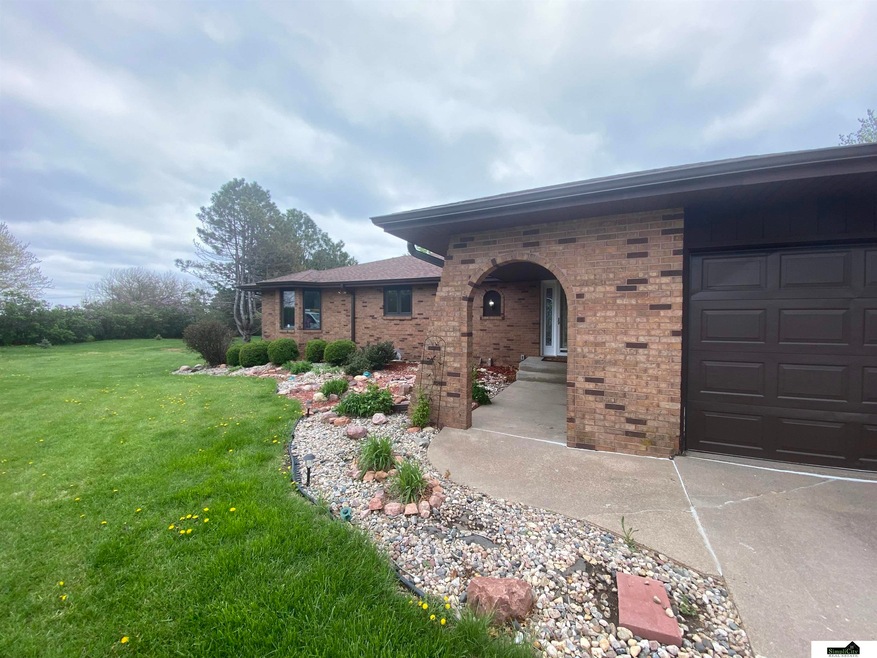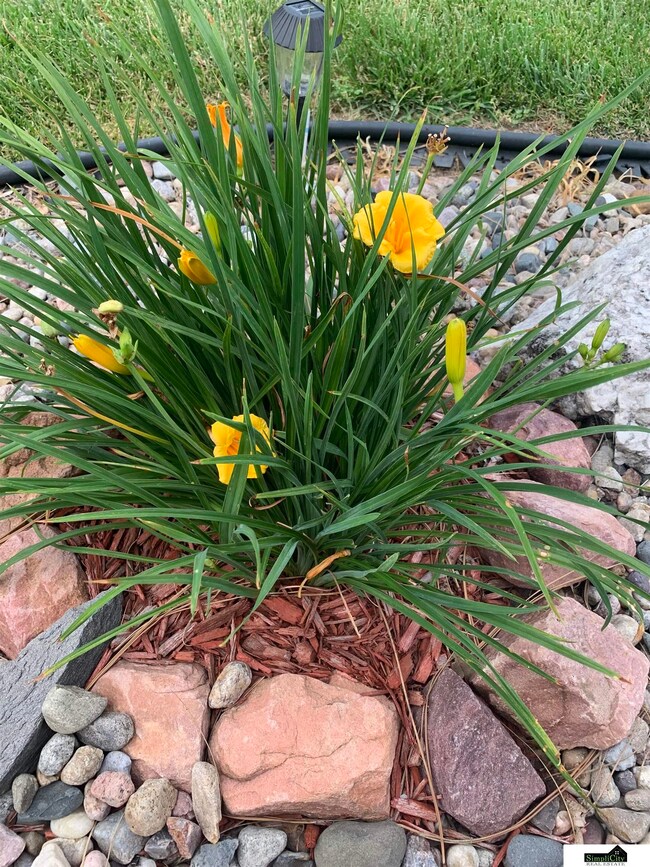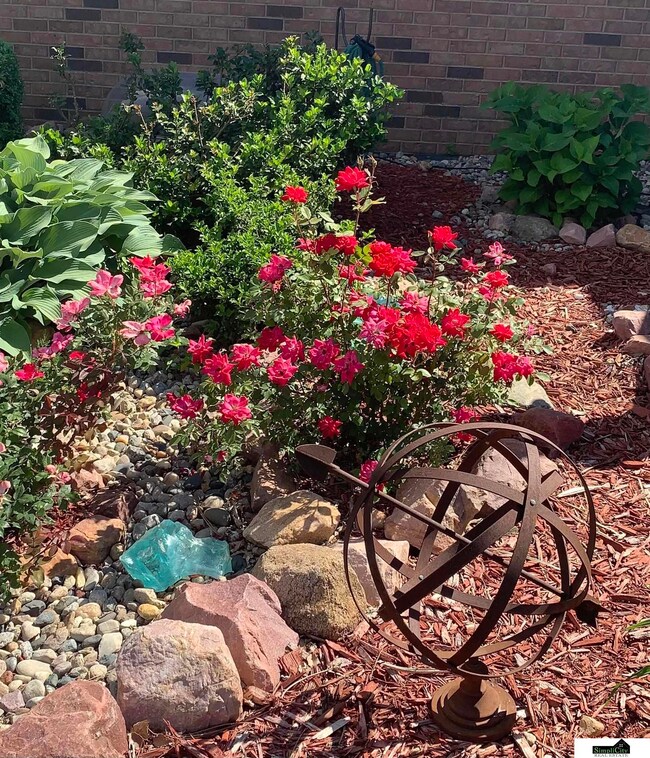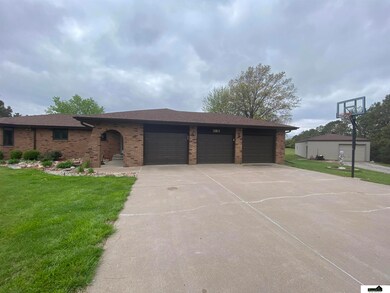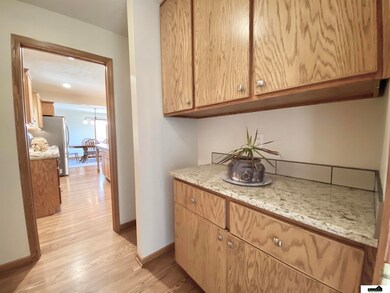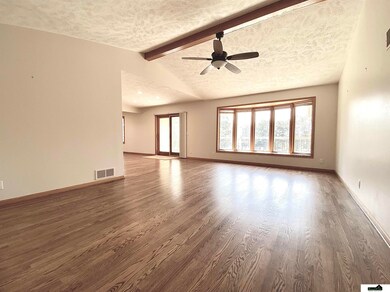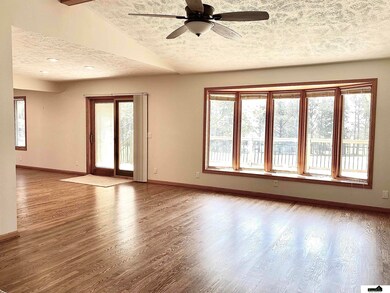
2811 Hitching Post Cir Lincoln, NE 68523
Highlights
- Horse Property
- Deck
- 1 Fireplace
- Adams Elementary School Rated A
- Ranch Style House
- Gazebo
About This Home
As of June 2022Open Sun 1-2:30. Beautiful sunsets, quiet evenings. 3.5 acres of sheer bliss! Enjoy country living while still being within 10 minutes of shopping, Lincoln schools and entertainment. This spacious ranch home has a beautifully updated kitchen with an open floor plan flowing into the living and dining areas. Beautifully refinished wood floors. The southern windows allow in an abundance of natural light and a grand view of the "estate". 3 bedrooms, 2 bath areas, laundry room, drop zone and two decks round out the main level. The lower level has a large rec room with wet bar, bathroom, non-conforming bedroom (with egress, just not low enough), walk in closet, workshop and bonus room. Even a floor safe...Storage galore!! Not enough yet? How about a 3 stall garage, small storage shed with loft area, AND an outbuilding, perfectly suited to be a man cave, that measures approx. 24'x56'. Beautifully landscaped located on a cul-de-sac. Updates and new carpet and paint in the last 2 years.
Last Agent to Sell the Property
SimpliCity Real Estate License #20160500 Listed on: 05/11/2022
Home Details
Home Type
- Single Family
Est. Annual Taxes
- $6,289
Year Built
- Built in 1979
Lot Details
- 3.49 Acre Lot
HOA Fees
- $2 Monthly HOA Fees
Parking
- 3 Car Attached Garage
Home Design
- Ranch Style House
- Concrete Perimeter Foundation
Interior Spaces
- 1 Fireplace
- Natural lighting in basement
Kitchen
- Oven
- Microwave
- Ice Maker
- Dishwasher
- Disposal
Bedrooms and Bathrooms
- 3 Bedrooms
Outdoor Features
- Horse Property
- Deck
- Patio
- Gazebo
- Shed
- Outbuilding
Schools
- Adams Elementary School
- Scott Middle School
- Lincoln Southwest High School
Utilities
- Central Air
- Heating System Uses Propane
- Heat Pump System
- Well
- Water Softener
- Septic Tank
- Satellite Dish
Community Details
- Hitching Post And Surrounding Subs Subdivision
Listing and Financial Details
- Assessor Parcel Number 0917201007000
Ownership History
Purchase Details
Home Financials for this Owner
Home Financials are based on the most recent Mortgage that was taken out on this home.Similar Homes in Lincoln, NE
Home Values in the Area
Average Home Value in this Area
Purchase History
| Date | Type | Sale Price | Title Company |
|---|---|---|---|
| Warranty Deed | $379,000 | Nebraska Land Title & Abstra |
Mortgage History
| Date | Status | Loan Amount | Loan Type |
|---|---|---|---|
| Previous Owner | $140,000 | Commercial |
Property History
| Date | Event | Price | Change | Sq Ft Price |
|---|---|---|---|---|
| 06/06/2022 06/06/22 | Sold | $575,000 | -2.5% | $172 / Sq Ft |
| 05/16/2022 05/16/22 | Pending | -- | -- | -- |
| 05/11/2022 05/11/22 | For Sale | $589,900 | +55.6% | $177 / Sq Ft |
| 10/12/2018 10/12/18 | Sold | $379,000 | -5.2% | $109 / Sq Ft |
| 09/14/2018 09/14/18 | Pending | -- | -- | -- |
| 07/30/2018 07/30/18 | For Sale | $399,900 | -- | $115 / Sq Ft |
Tax History Compared to Growth
Tax History
| Year | Tax Paid | Tax Assessment Tax Assessment Total Assessment is a certain percentage of the fair market value that is determined by local assessors to be the total taxable value of land and additions on the property. | Land | Improvement |
|---|---|---|---|---|
| 2024 | $6,149 | $556,700 | $124,900 | $431,800 |
| 2023 | $7,591 | $540,500 | $124,900 | $415,600 |
| 2022 | $6,710 | $391,300 | $90,000 | $301,300 |
| 2021 | $6,289 | $391,300 | $90,000 | $301,300 |
| 2020 | $5,913 | $359,900 | $81,000 | $278,900 |
| 2019 | $5,953 | $359,900 | $81,000 | $278,900 |
| 2018 | $5,549 | $333,300 | $76,500 | $256,800 |
| 2017 | $3,342 | $333,300 | $76,500 | $256,800 |
| 2016 | $5,333 | $317,900 | $54,000 | $263,900 |
| 2015 | $5,342 | $317,900 | $54,000 | $263,900 |
| 2014 | $4,466 | $294,500 | $49,500 | $245,000 |
| 2013 | -- | $294,500 | $49,500 | $245,000 |
Agents Affiliated with this Home
-

Seller's Agent in 2022
Susan Lange
SimpliCity Real Estate
(402) 483-7334
80 Total Sales
-

Buyer's Agent in 2022
Cody Brinkman
SimpliCity Real Estate
(402) 525-9237
123 Total Sales
-
M
Seller's Agent in 2018
Mark Tvrdy
Wood Bros Realty
(402) 440-8944
63 Total Sales
Map
Source: Great Plains Regional MLS
MLS Number: 22210362
APN: 09-17-201-007-000
- 6301 SW 34th Ct
- 3120 W Covered Bridge Dr
- 3235 W Covered Bridge Dr
- 3211 W Covered Bridge Dr
- 5800 SW Catalina St
- 6700 SW 16th St
- 5901 SW 12th St
- 1744 W Set Aside Cir
- 1015 W Panorama Rd
- 1111 Gailyn Cir
- 7630 SW 17th St
- 8001 SW 24th St
- 2000 W Dunraven Ln
- Stella Plan at Southwest Village Heights
- San Mateo Plan at Southwest Village Heights
- Kendrick Plan at Southwest Village Heights
- Katy Lissette Plan at Southwest Village Heights
- Joslyn Plan at Southwest Village Heights
- Grace Plan at Southwest Village Heights
- Ava Nicole 1625 Plan at Southwest Village Heights
