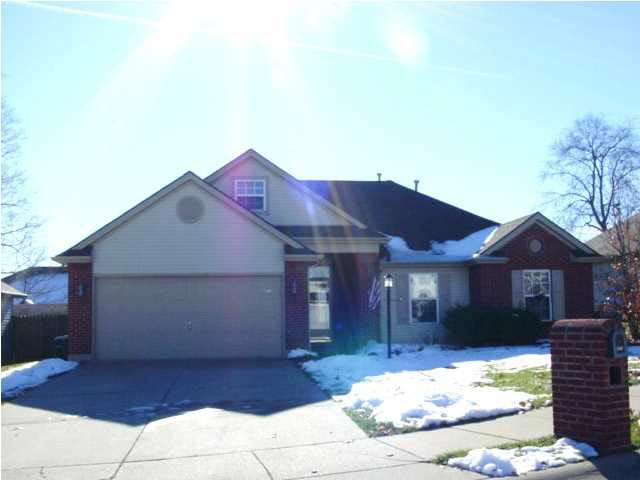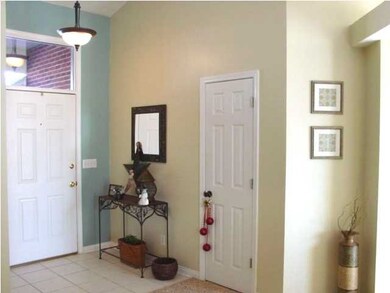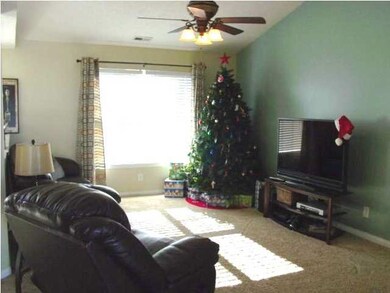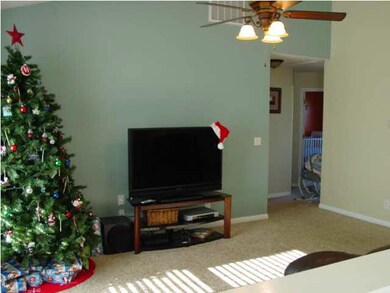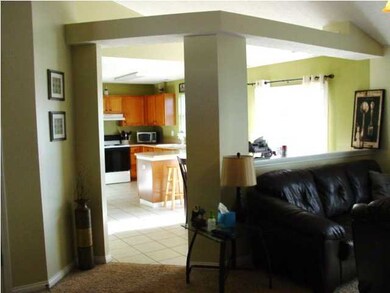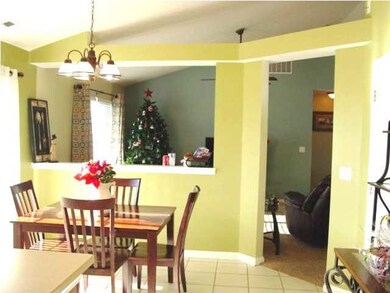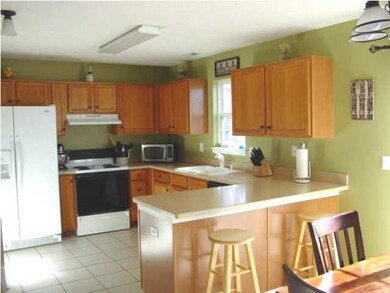
2811 Marcel Ct Evansville, IN 47725
Highlights
- Primary Bedroom Suite
- Vaulted Ceiling
- Whirlpool Bathtub
- McCutchanville Elementary School Rated A-
- 1.5-Story Property
- Porch
About This Home
As of April 2015You must see this very well maintained north side home in this popular Camden Farms neighborhood. The home has lots of upgrades and extra options and sits on a quite cul-de-sac. The large bonus room is great for children's activities or use as another bedroom. . You'll enjoy 3 bedrooms, 2 bathrooms, an impressive great room, a master suite with walk-in closet, garden tub, ceiling fans & upgraded fixtures. The kitchen is spacious with lots of cabinets and counter space and a nice pantry. All appliances are included, even the washer and dryer. You'll find updated tile floors in the kitchen and the master bath. The convenient laundry room leads to the 2-car garage. The home features tilt-in windows, a 8x 10 patio, a new (2012) architectural 30 year roof, new paint 2013, newer carpet, 200 AMP Service and a fully fenced back yard.
Home Details
Home Type
- Single Family
Est. Annual Taxes
- $850
Year Built
- Built in 1999
Lot Details
- Lot Dimensions are 65x110
- Privacy Fence
- Landscaped
- Level Lot
- Irregular Lot
HOA Fees
- $5 Monthly HOA Fees
Home Design
- 1.5-Story Property
- Brick Exterior Construction
- Slab Foundation
- Shingle Roof
- Vinyl Construction Material
Interior Spaces
- 1,738 Sq Ft Home
- Vaulted Ceiling
- Ceiling Fan
- Fire and Smoke Detector
- Washer and Electric Dryer Hookup
Kitchen
- Eat-In Kitchen
- Disposal
Flooring
- Carpet
- Tile
Bedrooms and Bathrooms
- 3 Bedrooms
- Primary Bedroom Suite
- Walk-In Closet
- 2 Full Bathrooms
- Whirlpool Bathtub
Parking
- 2 Car Garage
- Carport
- Garage Door Opener
Outdoor Features
- Patio
- Shed
- Porch
Utilities
- Forced Air Heating and Cooling System
- Heating System Uses Gas
- Cable TV Available
Listing and Financial Details
- Home warranty included in the sale of the property
- Assessor Parcel Number 02-200-02-721-034
Ownership History
Purchase Details
Home Financials for this Owner
Home Financials are based on the most recent Mortgage that was taken out on this home.Purchase Details
Home Financials for this Owner
Home Financials are based on the most recent Mortgage that was taken out on this home.Purchase Details
Home Financials for this Owner
Home Financials are based on the most recent Mortgage that was taken out on this home.Similar Homes in Evansville, IN
Home Values in the Area
Average Home Value in this Area
Purchase History
| Date | Type | Sale Price | Title Company |
|---|---|---|---|
| Warranty Deed | -- | -- | |
| Warranty Deed | -- | -- | |
| Warranty Deed | -- | None Available |
Mortgage History
| Date | Status | Loan Amount | Loan Type |
|---|---|---|---|
| Open | $120,000 | New Conventional | |
| Previous Owner | $135,009 | FHA | |
| Previous Owner | $124,053 | FHA | |
| Previous Owner | $126,120 | Unknown |
Property History
| Date | Event | Price | Change | Sq Ft Price |
|---|---|---|---|---|
| 04/10/2015 04/10/15 | Sold | $140,000 | 0.0% | $81 / Sq Ft |
| 02/27/2015 02/27/15 | Pending | -- | -- | -- |
| 02/24/2015 02/24/15 | For Sale | $140,000 | +1.8% | $81 / Sq Ft |
| 01/31/2014 01/31/14 | Sold | $137,500 | -1.7% | $79 / Sq Ft |
| 12/20/2013 12/20/13 | Pending | -- | -- | -- |
| 12/16/2013 12/16/13 | For Sale | $139,900 | -- | $80 / Sq Ft |
Tax History Compared to Growth
Tax History
| Year | Tax Paid | Tax Assessment Tax Assessment Total Assessment is a certain percentage of the fair market value that is determined by local assessors to be the total taxable value of land and additions on the property. | Land | Improvement |
|---|---|---|---|---|
| 2024 | $2,166 | $217,000 | $20,500 | $196,500 |
| 2023 | $2,114 | $217,100 | $20,500 | $196,600 |
| 2022 | $1,856 | $186,700 | $20,500 | $166,200 |
| 2021 | $1,432 | $150,100 | $20,500 | $129,600 |
| 2020 | $1,377 | $150,100 | $20,500 | $129,600 |
| 2019 | $1,208 | $138,100 | $20,500 | $117,600 |
| 2018 | $1,237 | $141,000 | $20,500 | $120,500 |
| 2017 | $1,229 | $141,000 | $20,500 | $120,500 |
| 2016 | $1,070 | $132,100 | $20,600 | $111,500 |
| 2014 | $1,070 | $132,700 | $20,600 | $112,100 |
| 2013 | -- | $121,900 | $20,600 | $101,300 |
Agents Affiliated with this Home
-

Seller's Agent in 2015
Amber Schreiber
F.C. TUCKER EMGE
(812) 568-5003
107 Total Sales
-

Seller's Agent in 2014
Carson Lowry
RE/MAX
(812) 305-4663
513 Total Sales
-

Buyer's Agent in 2014
Sharon McIntosh
F.C. TUCKER EMGE
(812) 480-7971
161 Total Sales
Map
Source: Indiana Regional MLS
MLS Number: 1011055
APN: 82-04-27-002-721.034-019
- 2812 Beaumont Dr
- 2433 Wheaton Dr
- 2700 Belize Dr
- 2441 Belize Dr
- 2311 Belize Dr
- 9728 Clippinger Rd
- 2303 Belize Dr
- 2235 Belize Dr
- 9633 Blyth Dr
- 2611 Malibu Dr
- 2537 Antilles Dr
- 9920 Blyth Dr
- 3601 Kansas Rd
- 10120 Clippinger Rd
- 9205 Whetstone Rd
- 3711 Kansas Rd
- 2390 Viehe Dr
- 9727 Petersburg Rd
- 8526 Bramblewood Ln
- 8800 Jenkins Dr
