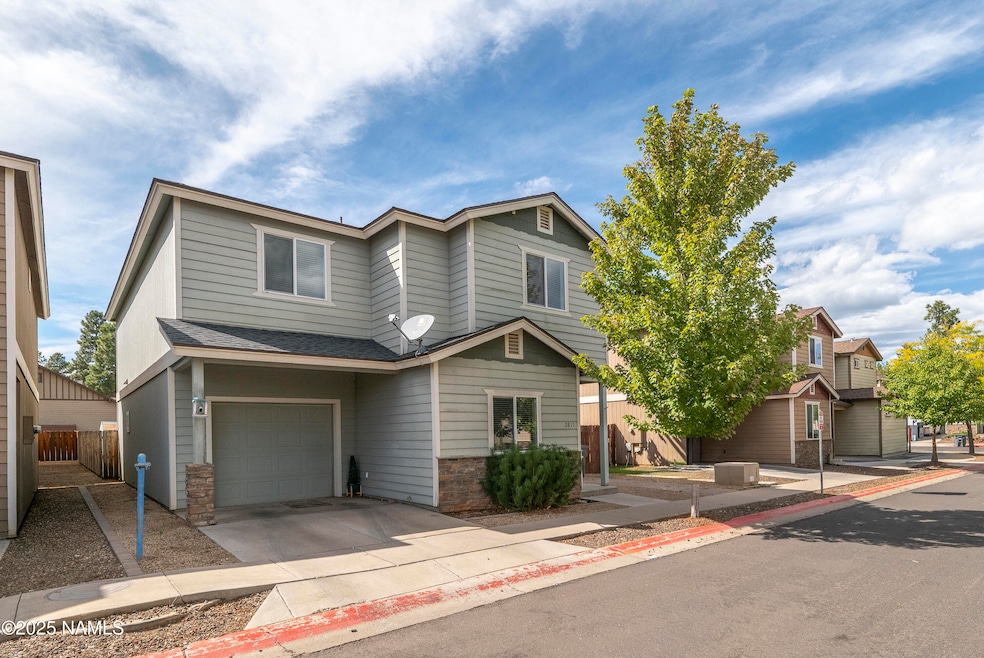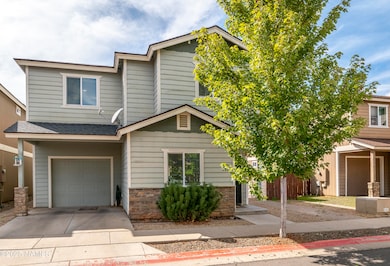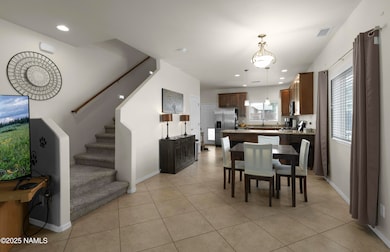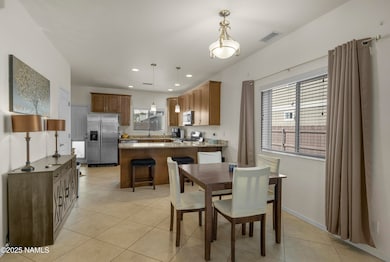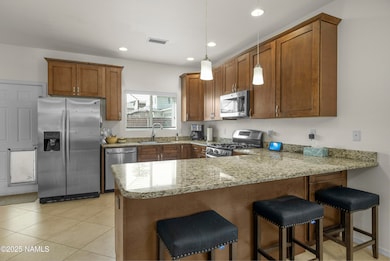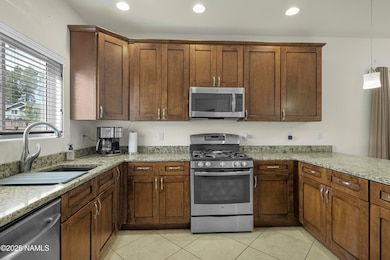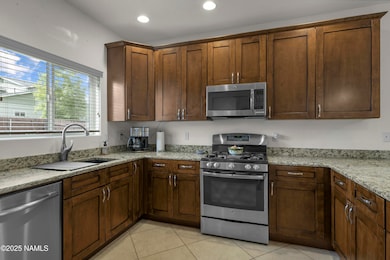2811 S Flagstone Ln Flagstaff, AZ 86001
Presidio In The Pines NeighborhoodEstimated payment $3,305/month
Highlights
- 1 Car Attached Garage
- Double Pane Windows
- Cooling Available
- Manuel Demiguel Elementary School Rated A-
- Soaking Tub
- 3-minute walk to Presidio Park
About This Home
Opportunity, WHAT.... Don't miss out on this meticulously maintained home featuring 3 generously sized bedrooms, 2.5 bathrooms, and a dedicated main-floor office—ideal for remote work, study, or a quiet retreat. Every room showcases thoughtful upgrades and quality finishes, creating a space that is both stylish and functional. The kitchen is a true centerpiece, boasting stainless steel appliances, gas range, elegant granite countertops, 42'' upper cabinets, and soft-close drawers—perfectly designed for both everyday living and entertaining. The spacious primary suite is a true retreat, complete with an oversized walk-in closet and a luxurious ensuite bath featuring a private water closet, dual-sink vanity, double shower, and a generously sized, beautifully tiled soaking tub. Recently installed luxury vinyl plank flooring in the primary suite and upstairs hallway adds a sleek, durable touch. For added convenience, the laundry room is located upstairs near the bedrooms,an everyday perk for busy homeowners. Throughout the main living areas and bathrooms, you'll find elegant 18x18 travertine tile, while the bedrooms and office feature upgraded carpeting that has been recently professionally cleaned. Step outside to a serene, low-maintenance backyard oasis with paver patios and lush artificial turfideal for relaxing, entertaining, or play. Situated on one of the largest lots in the neighborhood, the home also offers ample storage space, a storage shed, and a garage with an epoxy-coated floor. Perfectly located near downtown Flagstaff, NAU, W.L. Gore, hiking and biking trails, and all the amenities of Flagstaff's sought-after west side, this home truly offers it all-space, style, and an unbeatable location.
Listing Agent
Russ Lyon Sothebys Intl Realty License #SA700714000 Listed on: 09/19/2025

Home Details
Home Type
- Single Family
Est. Annual Taxes
- $2,231
Year Built
- Built in 2014
Lot Details
- 3,049 Sq Ft Lot
- Partially Fenced Property
- Level Lot
HOA Fees
- $81 Monthly HOA Fees
Parking
- 1 Car Attached Garage
- Garage Door Opener
Home Design
- Slab Foundation
- Wood Frame Construction
- Asphalt Shingled Roof
Interior Spaces
- 1,886 Sq Ft Home
- Multi-Level Property
- Ceiling Fan
- Double Pane Windows
Kitchen
- Breakfast Bar
- Gas Range
- Microwave
- ENERGY STAR Qualified Dishwasher
Flooring
- Carpet
- Ceramic Tile
- Vinyl
Bedrooms and Bathrooms
- 3 Bedrooms
- 3 Bathrooms
- Soaking Tub
Laundry
- Laundry Room
- Laundry on upper level
Outdoor Features
- Patio
Utilities
- Cooling Available
- Forced Air Heating System
- Heating System Uses Natural Gas
- Phone Available
- Cable TV Available
Listing and Financial Details
- Assessor Parcel Number 11265048
Community Details
Overview
- Cottages At Cedar Ridge Association, Phone Number (928) 286-3080
- Cedar Ridge At Presidio Subdivision
Amenities
- Community Storage Space
Recreation
- Community Playground
Map
Home Values in the Area
Average Home Value in this Area
Property History
| Date | Event | Price | List to Sale | Price per Sq Ft |
|---|---|---|---|---|
| 01/21/2026 01/21/26 | Price Changed | $585,000 | -2.5% | $310 / Sq Ft |
| 09/30/2025 09/30/25 | Price Changed | $599,900 | -3.2% | $318 / Sq Ft |
| 09/19/2025 09/19/25 | For Sale | $620,000 | -- | $329 / Sq Ft |
Purchase History
| Date | Type | Sale Price | Title Company |
|---|---|---|---|
| Warranty Deed | $321,000 | Pioneer Title Agency | |
| Warranty Deed | $271,728 | Pioneer Title Agency Inc |
Mortgage History
| Date | Status | Loan Amount | Loan Type |
|---|---|---|---|
| Open | $317,058 | VA | |
| Previous Owner | $258,141 | New Conventional |
Source: Northern Arizona Association of REALTORS®
MLS Number: 202215
APN: 112-65-048
- 2809 S Limestone Ln
- 2690 W Jaclyn Dr
- 2925 S Pais Del Norte
- 2579 W Pollo Cir
- 2860 W Pico Del Monte Cir
- 2926 S Presidio de Calabasas
- 2401 W Route 66 Unit 55
- 2401 W Route 66 Unit 90
- 2401 W Route 66
- 2907 S Pepita Dr
- 2954 S Perdiz Ln
- 2477 W Mission Timber Cir
- 2943 S Pepita Dr
- 10800 W Route 66
- 10800 W Route 66
- 2950 W Presidio Dr Unit 102
- 2950 W Presidio Dr Unit 103
- 2950 W Presidio Dr Unit 104
- 2950 W Presidio Dr Unit 1-305
- 2545 W Cripple Creek Dr
- 2701 S Woody Mountain Rd
- 2292 S Alvan Clark Blvd
- 2430 W Pikes Peak Dr
- 2376 W Rock Island Ave
- 2749 S Vega St
- 1385 W University Ave Unit 207
- 1385 W University Ave
- 2800 S Highland Mesa Rd
- 800 W Forest Meadows St
- 923 W University Ave
- 1580 S Plaza Way
- 813 W University Ave
- 700 W University Ave
- 555 W Forest Meadows St
- 1515 S Yale St
- 1080 W Kaibab Ln
- 3200 S Litzler Dr Unit 12-251
- 3200 S Litzler Dr Unit 8-233
- 600 W University Ave
- 3254 S Litzler Dr
Ask me questions while you tour the home.
