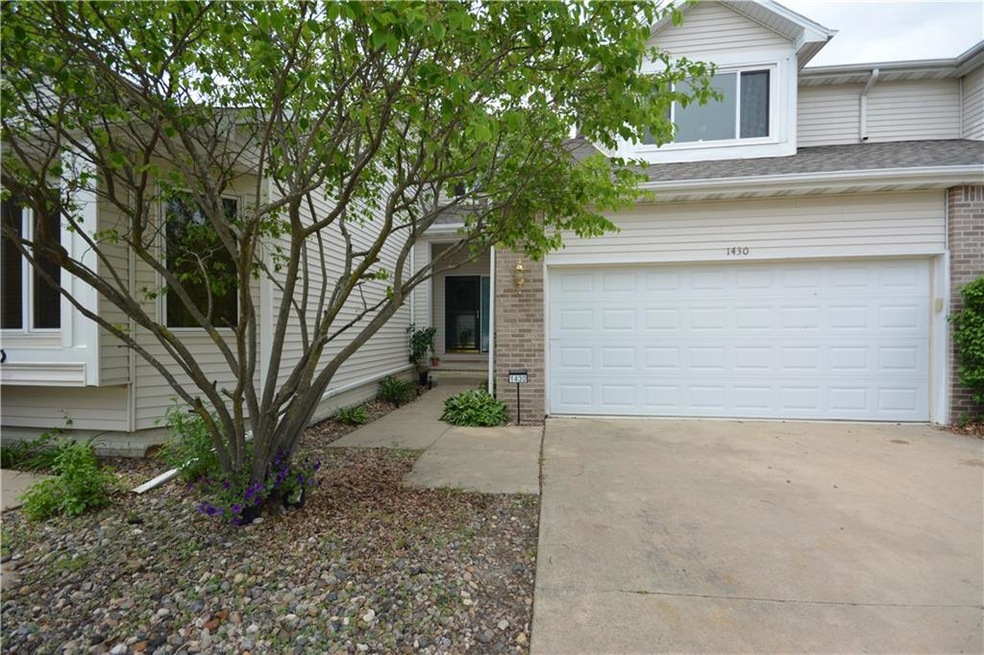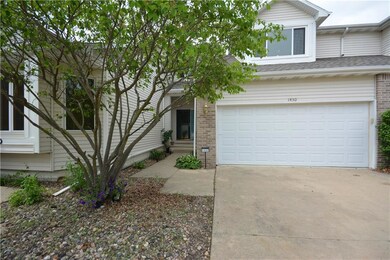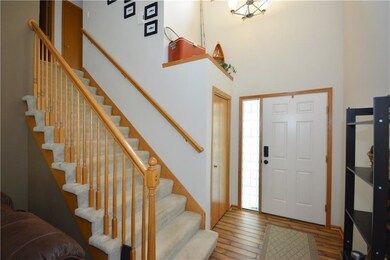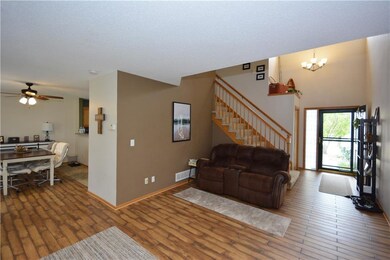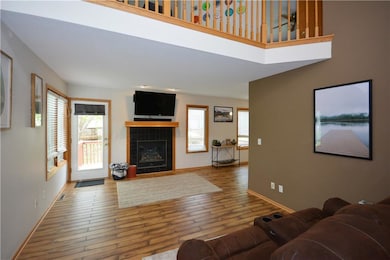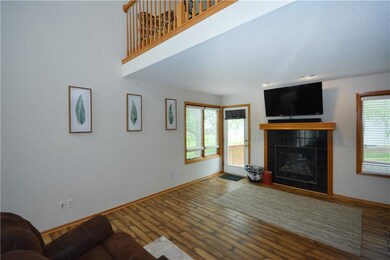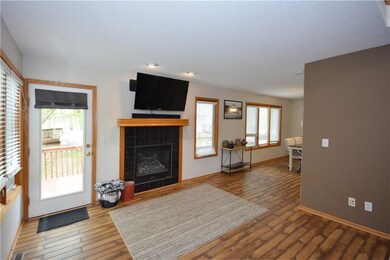
2811 SE 22nd St Unit 1430 Des Moines, IA 50320
River Woods NeighborhoodHighlights
- Deck
- Tile Flooring
- Family Room Downstairs
- Wet Bar
- Forced Air Heating and Cooling System
- Dining Area
About This Home
As of July 2022Check out this updated and pristine 2 bed and 3 bath townhome with almost 2000 Sq Ft of finished living space. The spacious main level has soaring ceilings, tile floors, + gas fireplace. The kitchen has an oversized breakfast bar, tons of cabinet space, black appliances + large dining area. You are going to love spending summer nights grilling and chilling on the oversized deck. Upstairs you will find a roomy primary suite with a private full bath and sizable walk-in closet! Another bedroom is down the hall with a full bath too. Bonus loft space is great for an office or man cave. The lower level is finished with a theater room and custom wet bar. Don't miss the super convenient laundry room with extra cabinets + counter space (washer + dryer stays!) Awesome location with easy interstate access and just minutes from Cownie Soccer Park and Easter Lake. You can hop on the Carl Voss Trail System and bike down to Gray's Lake in less than 20 minutes. Updates in the last few years: Roof, HVAC, Washer/Dryer. Pet friendly!
Townhouse Details
Home Type
- Townhome
Est. Annual Taxes
- $4,072
Year Built
- Built in 2002
HOA Fees
- $175 Monthly HOA Fees
Home Design
- Asphalt Shingled Roof
- Vinyl Siding
Interior Spaces
- 1,419 Sq Ft Home
- 2-Story Property
- Wet Bar
- Gas Log Fireplace
- Family Room Downstairs
- Dining Area
- Finished Basement
Kitchen
- Stove
- Microwave
- Dishwasher
Flooring
- Carpet
- Tile
Bedrooms and Bathrooms
- 2 Bedrooms
Laundry
- Dryer
- Washer
Home Security
Parking
- 2 Car Attached Garage
- Driveway
Outdoor Features
- Deck
Utilities
- Forced Air Heating and Cooling System
- Municipal Trash
Listing and Financial Details
- Assessor Parcel Number 01004131049000
Community Details
Overview
- Edge Property Management Association, Phone Number (515) 965-7740
- The community has rules related to renting
Recreation
- Snow Removal
Security
- Fire and Smoke Detector
Ownership History
Purchase Details
Home Financials for this Owner
Home Financials are based on the most recent Mortgage that was taken out on this home.Purchase Details
Home Financials for this Owner
Home Financials are based on the most recent Mortgage that was taken out on this home.Purchase Details
Home Financials for this Owner
Home Financials are based on the most recent Mortgage that was taken out on this home.Purchase Details
Home Financials for this Owner
Home Financials are based on the most recent Mortgage that was taken out on this home.Purchase Details
Home Financials for this Owner
Home Financials are based on the most recent Mortgage that was taken out on this home.Similar Homes in Des Moines, IA
Home Values in the Area
Average Home Value in this Area
Purchase History
| Date | Type | Sale Price | Title Company |
|---|---|---|---|
| Warranty Deed | $200,000 | Barnett Ross F | |
| Quit Claim Deed | -- | Abendroth Russell Barnett Law | |
| Warranty Deed | $158,000 | None Available | |
| Warranty Deed | $125,000 | None Available | |
| Warranty Deed | $134,500 | -- |
Mortgage History
| Date | Status | Loan Amount | Loan Type |
|---|---|---|---|
| Open | $180,000 | Balloon | |
| Previous Owner | $15,790 | New Conventional | |
| Previous Owner | $15,790 | Stand Alone Second | |
| Previous Owner | $142,110 | New Conventional | |
| Previous Owner | $3,000 | Unknown | |
| Previous Owner | $119,500 | New Conventional | |
| Previous Owner | $120,000 | Unknown | |
| Previous Owner | $137,550 | VA |
Property History
| Date | Event | Price | Change | Sq Ft Price |
|---|---|---|---|---|
| 07/06/2022 07/06/22 | Sold | $200,000 | 0.0% | $141 / Sq Ft |
| 05/20/2022 05/20/22 | Pending | -- | -- | -- |
| 05/18/2022 05/18/22 | For Sale | $200,000 | +26.7% | $141 / Sq Ft |
| 12/18/2020 12/18/20 | Sold | $157,900 | -3.7% | $109 / Sq Ft |
| 12/18/2020 12/18/20 | Pending | -- | -- | -- |
| 09/30/2020 09/30/20 | For Sale | $163,900 | -- | $113 / Sq Ft |
Tax History Compared to Growth
Tax History
| Year | Tax Paid | Tax Assessment Tax Assessment Total Assessment is a certain percentage of the fair market value that is determined by local assessors to be the total taxable value of land and additions on the property. | Land | Improvement |
|---|---|---|---|---|
| 2024 | $3,456 | $186,100 | $18,700 | $167,400 |
| 2023 | $3,556 | $186,100 | $18,700 | $167,400 |
| 2022 | $3,528 | $159,800 | $16,500 | $143,300 |
| 2021 | $3,660 | $159,800 | $16,500 | $143,300 |
| 2020 | $3,804 | $146,700 | $16,100 | $130,600 |
| 2019 | $3,596 | $146,700 | $16,100 | $130,600 |
| 2018 | $3,560 | $133,800 | $15,600 | $118,200 |
| 2017 | $3,514 | $133,800 | $15,600 | $118,200 |
| 2016 | $3,424 | $129,900 | $16,300 | $113,600 |
| 2015 | $3,424 | $129,900 | $16,300 | $113,600 |
| 2014 | $3,158 | $130,900 | $21,000 | $109,900 |
Agents Affiliated with this Home
-
Gina Swanson

Seller's Agent in 2022
Gina Swanson
Century 21 Signature
(515) 418-3154
3 in this area
279 Total Sales
-
Brandon Winn

Seller's Agent in 2020
Brandon Winn
Iowa Realty Mills Crossing
(515) 314-5434
1 in this area
141 Total Sales
Map
Source: Des Moines Area Association of REALTORS®
MLS Number: 652184
APN: 010-04131049000
- 1913 E Bell Ave
- 3015 Deerpath Ct
- 2416 Grand River Dr
- 1912 King Ave
- 1910 King Ave
- 3200 SE 22nd Ct
- 3006 Timber Hill Ct
- 2609 Eagle Point Ct
- 1850 King Ave
- 2511 SE 18th Ct
- 1863 Glenwood Cir
- 1868 Virginia Cir
- 2908 River Ridge Rd
- 2618 SE 18th Ct
- 2434 SE 18th Ct
- 0000 Hartford Ave
- 2518 SE 18th St
- 1834 E Park Ave
- 1761 E Lacona Ave
- 3710 SE 23rd St
