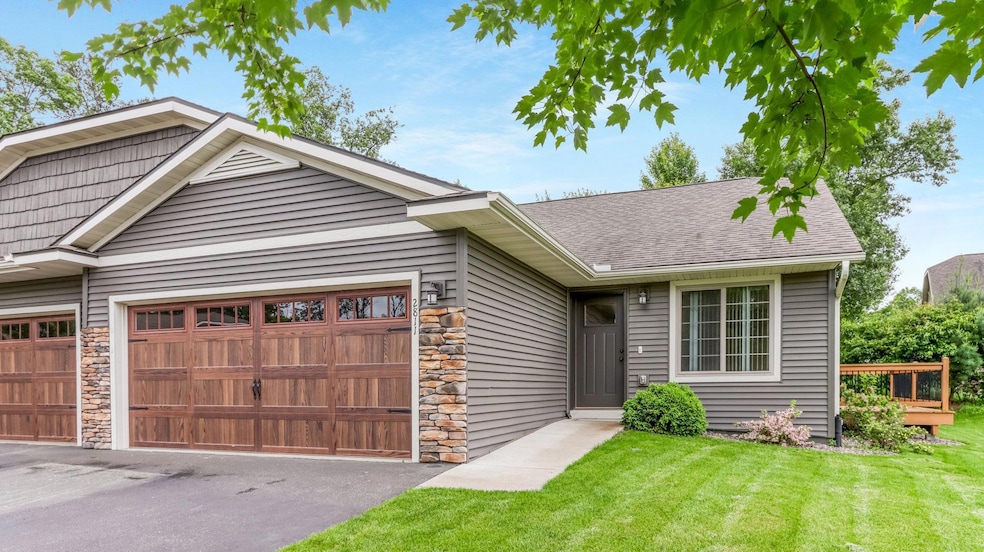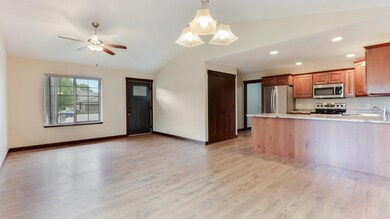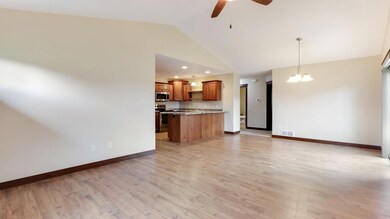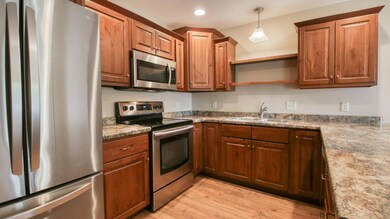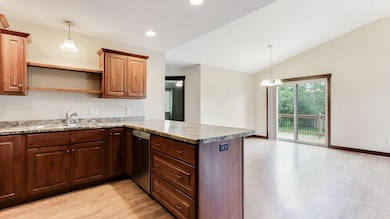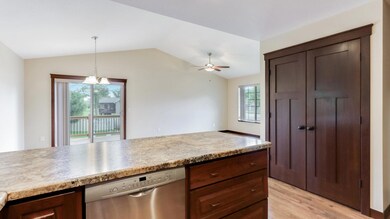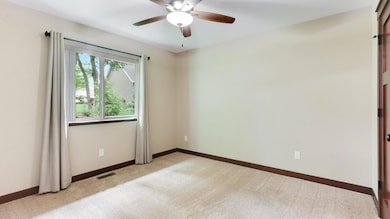2811 Swallowtail Ct Altoona, WI 54720
Estimated payment $2,044/month
Highlights
- Deck
- Walk-In Pantry
- Walk-In Closet
- No HOA
- 2 Car Attached Garage
- Living Room
About This Home
Welcome to this beautifully maintained 2-bedroom, 1-bath townhouse located on a quiet cul-de-sac in one of Altoona’s most desirable neighborhoods. Just seconds from a scenic golf course, and quick access to highways, shopping, and dining, this home offers the perfect balance of convenience and tranquility. Enjoy low-maintenance, main floor living with an open-concept layout that seamlessly connects the kitchen, dining, and living areas. The home comes fully equipped with all major appliances. Both main floor bedrooms are spacious and share a full bath, with the primary bedroom featuring a generous walk-in closet. You'll appreciate the added convenience of main floor laundry and the flexibility of a full basement, offering the potential to add a third bedroom, a second bath, and a large family room. Step outside to relax on the covered front patio or enjoy privacy on the side deck. A 2-car attached garage completes the package, making this home move-in ready and incredibly practical.
Property Details
Home Type
- Multi-Family
Est. Annual Taxes
- $3,619
Year Built
- Built in 2016
Parking
- 2 Car Attached Garage
Home Design
- Property Attached
Interior Spaces
- 1,152 Sq Ft Home
- 1-Story Property
- Living Room
- Basement Fills Entire Space Under The House
Kitchen
- Walk-In Pantry
- Range
- Microwave
- Dishwasher
Bedrooms and Bathrooms
- 2 Bedrooms
- Walk-In Closet
- 1 Full Bathroom
Laundry
- Dryer
- Washer
Additional Features
- Deck
- 5,271 Sq Ft Lot
- Forced Air Heating and Cooling System
Community Details
- No Home Owners Association
- Club View Estates Subdivision
Listing and Financial Details
- Assessor Parcel Number 201238605000
Map
Home Values in the Area
Average Home Value in this Area
Tax History
| Year | Tax Paid | Tax Assessment Tax Assessment Total Assessment is a certain percentage of the fair market value that is determined by local assessors to be the total taxable value of land and additions on the property. | Land | Improvement |
|---|---|---|---|---|
| 2024 | $3,619 | $255,200 | $19,300 | $235,900 |
| 2023 | $3,770 | $227,900 | $19,300 | $208,600 |
| 2022 | $3,617 | $227,900 | $19,300 | $208,600 |
| 2021 | $3,334 | $176,500 | $17,500 | $159,000 |
| 2020 | $3,370 | $176,500 | $17,500 | $159,000 |
| 2019 | $3,201 | $176,500 | $17,500 | $159,000 |
| 2018 | $3,225 | $154,900 | $15,000 | $139,900 |
| 2017 | $3,244 | $154,900 | $15,000 | $139,900 |
| 2016 | $218 | $9,800 | $9,800 | $0 |
Property History
| Date | Event | Price | Change | Sq Ft Price |
|---|---|---|---|---|
| 07/08/2025 07/08/25 | Price Changed | $314,900 | -3.1% | $273 / Sq Ft |
| 06/04/2025 06/04/25 | For Sale | $324,900 | -- | $282 / Sq Ft |
Purchase History
| Date | Type | Sale Price | Title Company |
|---|---|---|---|
| Warranty Deed | $156,100 | -- |
Source: NorthstarMLS
MLS Number: 6734520
APN: 18201-2-270922-130-2086
- 748 Club View Ln
- 759 Club View Ln
- 907 Sandalwood Dr
- 2511 Garfield Ave
- 904 Timber View Dr
- 2336 Hayden Ave
- 0 Roberts St
- 1103 N Moonlight Dr
- 2126 Hogeboom Ave
- 2837 Patrick John Dr
- 2893 Patrick John Dr
- 1814 Hogeboom Ave
- 1320 Keith St
- 2741 Morningside Dr Unit 8
- 1805 Main St
- 1804 Bartlett Ave
- 1418 Keith St
- 1604 Lake Rd
- 1830 Valmont Ave
- 1524 Emery St
- 2620 Fairway Dr
- 797 Club View Ln
- 2552 Spooner Ave Unit 203
- 2415 Lake Ct
- 3303 Woodside Terrace Unit 2
- 234 Harvest Ln Unit NA
- 2975 Woodman Dr
- 299 Fairfax St
- 1073 Blazing Star Blvd
- 1481 Blazing Star Blvd
- 401 Pinnacle Way Unit 405
- 401 Pinnacle Way Unit 403
- 1562 Bluestem Blvd
- 617 S Hastings Way
- 1560 Front Porch Place
- 2775 Patrick John Dr
- 3277 Birch St
- 1427 Lynn Ave Unit 15
- 1427 Lynn Ave Unit 11
- 1805 Ohm Ave
