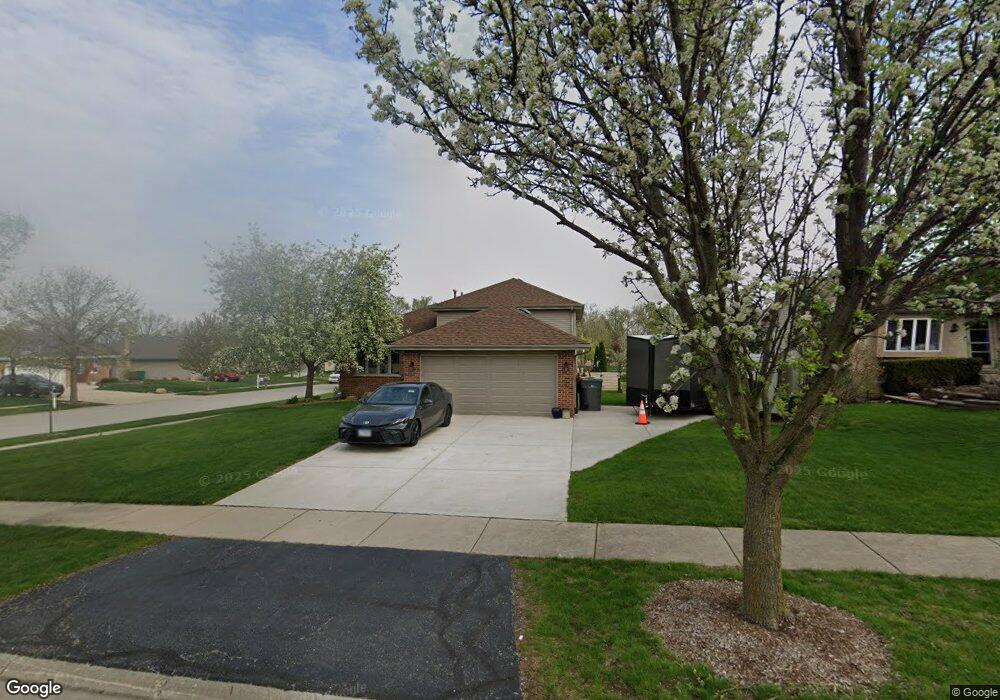2811 Tucson Dr Joliet, IL 60432
Estimated Value: $346,259 - $400,000
4
Beds
3
Baths
1,600
Sq Ft
$233/Sq Ft
Est. Value
About This Home
This home is located at 2811 Tucson Dr, Joliet, IL 60432 and is currently estimated at $372,065, approximately $232 per square foot. 2811 Tucson Dr is a home located in Will County with nearby schools including Haines Elementary School, Oster-Oakview School, and Joliet Central High School.
Ownership History
Date
Name
Owned For
Owner Type
Purchase Details
Closed on
Jun 30, 2017
Sold by
Passarelli Robert and Passarelli Christina
Bought by
Hamilton Scott
Current Estimated Value
Home Financials for this Owner
Home Financials are based on the most recent Mortgage that was taken out on this home.
Original Mortgage
$205,640
Outstanding Balance
$171,922
Interest Rate
4.12%
Mortgage Type
New Conventional
Estimated Equity
$200,143
Purchase Details
Closed on
Dec 2, 2002
Sold by
First Midwest Bank
Bought by
Sallay Thomas E and Sallay Alexandra N
Home Financials for this Owner
Home Financials are based on the most recent Mortgage that was taken out on this home.
Original Mortgage
$176,506
Interest Rate
5.94%
Mortgage Type
FHA
Create a Home Valuation Report for This Property
The Home Valuation Report is an in-depth analysis detailing your home's value as well as a comparison with similar homes in the area
Home Values in the Area
Average Home Value in this Area
Purchase History
| Date | Buyer | Sale Price | Title Company |
|---|---|---|---|
| Hamilton Scott | $212,000 | Citywide Title Corporation | |
| Sallay Thomas E | $179,000 | Chicago Title Insurance Co |
Source: Public Records
Mortgage History
| Date | Status | Borrower | Loan Amount |
|---|---|---|---|
| Open | Hamilton Scott | $205,640 | |
| Previous Owner | Sallay Thomas E | $176,506 |
Source: Public Records
Tax History Compared to Growth
Tax History
| Year | Tax Paid | Tax Assessment Tax Assessment Total Assessment is a certain percentage of the fair market value that is determined by local assessors to be the total taxable value of land and additions on the property. | Land | Improvement |
|---|---|---|---|---|
| 2024 | $7,254 | $92,207 | $26,100 | $66,107 |
| 2023 | $7,254 | $84,054 | $23,792 | $60,262 |
| 2022 | $6,550 | $77,433 | $21,918 | $55,515 |
| 2021 | $6,201 | $72,823 | $20,613 | $52,210 |
| 2020 | $6,007 | $70,225 | $19,878 | $50,347 |
| 2019 | $5,864 | $68,048 | $19,262 | $48,786 |
| 2018 | $5,748 | $65,702 | $18,598 | $47,104 |
| 2017 | $5,615 | $63,813 | $18,063 | $45,750 |
| 2016 | $5,557 | $62,106 | $17,580 | $44,526 |
| 2015 | $5,343 | $60,151 | $17,027 | $43,124 |
| 2014 | $5,343 | $59,409 | $16,817 | $42,592 |
| 2013 | $5,343 | $60,210 | $17,044 | $43,166 |
Source: Public Records
Map
Nearby Homes
- 1001 Scottsdale Ln
- 1106 Weston Way
- 1006 Mountain View Dr
- 937 Saddle Ridge Dr
- 2602 Timber Springs Dr
- 14119 W Maple Rd
- 513 Pueblo Dr
- 2417 Fleetwood Dr
- 1111 Colonial Dr Unit 1
- 2412 Fleetwood Dr
- The Grace Plan at Prairie Ridge of New Lenox
- The Lauren Plan at Prairie Ridge of New Lenox
- The Katherine Front Porch Elevation Plan at Prairie Ridge of New Lenox
- 15949 Prairie View Ct Unit T5
- 15959 Prairie View Ct Unit T6
- The Lauren Plan at Prairie Ridge North
- The Grace Plan at Prairie Ridge North
- The Katherine Front Porch Elevation Plan at Prairie Ridge North
- 2202 Tamarack Dr
- 2208 Fiesta Dr
- 2812 Carol Dr
- 2814 Carol Dr
- 2901 Tucson Dr
- 2812 Tucson Dr
- 1009 Scottsdale Ln
- 1011 Scottsdale Ln
- 2900 Carol Dr
- 1007 Scottsdale Ln
- 2814 Tucson Dr
- 1013 Scottsdale Ln
- 2903 Tucson Dr
- 1005 Scottsdale Ln
- 2902 Carol Dr
- 2900 Tucson Dr
- 2905 Tucson Dr
- 1003 Scottsdale Ln
- 2811 Marilyn Dr
- 2813 Carol Dr
- 2811 Carol Dr
- 2811 Carol Dr
