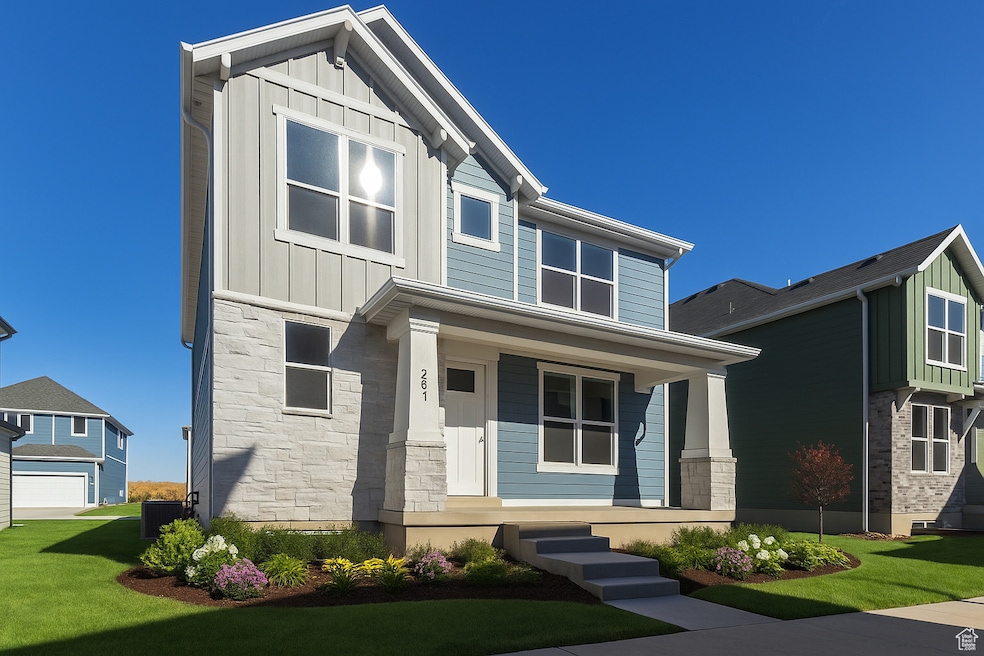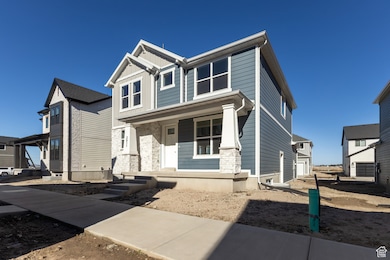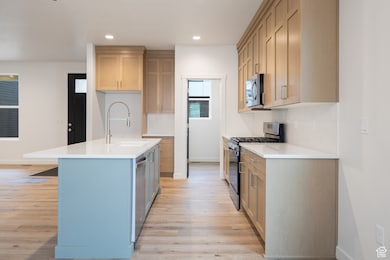2811 W 2720 N Unit 83 Plain City, UT 84404
Estimated payment $3,466/month
Highlights
- Great Room
- 2 Car Attached Garage
- Walk-In Closet
- Porch
- Double Pane Windows
- Community Playground
About This Home
Limited time incentive!! Over $20,000 available to help with rate buydowns, cover closing costs, etc with builders preferred lender. Landscaping is included on this awesome 2 story under construction. Many high end features you don't typically see on homes in this price range - full height kitchen cabinets with crown molding, kitchen backsplash, extra deep kitchen island with back storage cabinets. Oversized primary suite with separate tub/shower, double vanity sinks, huge walk in closet. Steps away from 2.6 acre park with playground and plans for pickleball, volleyball, walking trails, and more.
Listing Agent
Dustin Morgan
Nilson Homes License #7297056 Listed on: 10/06/2025
Co-Listing Agent
Bradley Jacobson
Nilson Homes License #11917156
Home Details
Home Type
- Single Family
Year Built
- Built in 2025
Lot Details
- 4,356 Sq Ft Lot
- Partially Fenced Property
- Landscaped
- Property is zoned Single-Family
HOA Fees
- $55 Monthly HOA Fees
Parking
- 2 Car Attached Garage
Home Design
- Stone Siding
Interior Spaces
- 2,834 Sq Ft Home
- 3-Story Property
- Ceiling Fan
- Double Pane Windows
- Great Room
- Basement Fills Entire Space Under The House
Kitchen
- Gas Range
- Microwave
- Disposal
Flooring
- Carpet
- Tile
Bedrooms and Bathrooms
- 3 Bedrooms
- Walk-In Closet
- Bathtub With Separate Shower Stall
Schools
- Farr West Elementary School
- Wahlquist Middle School
- Fremont High School
Utilities
- Forced Air Heating and Cooling System
- Natural Gas Connected
Additional Features
- Reclaimed Water Irrigation System
- Porch
Listing and Financial Details
- Home warranty included in the sale of the property
- Assessor Parcel Number 19-481-0021
Community Details
Overview
- Orchards At Jdc Ranch Subdivision
Amenities
- Picnic Area
Recreation
- Community Playground
Map
Home Values in the Area
Average Home Value in this Area
Property History
| Date | Event | Price | List to Sale | Price per Sq Ft |
|---|---|---|---|---|
| 11/05/2025 11/05/25 | Price Changed | $544,775 | -0.9% | $192 / Sq Ft |
| 10/06/2025 10/06/25 | For Sale | $549,775 | -- | $194 / Sq Ft |
Source: UtahRealEstate.com
MLS Number: 2115878
- 2741 N 2775 W Unit 125
- 1998 E Mountain Rd N
- 3197 N 2875 W Unit 35
- 983 Liberty Cottages Ct
- 1265 N 350 E Unit 164
- 1038 Liberty Cottages Ct
- 923 E 16th St
- 2223 N Hwy 89 Unit 8 & 9
- 3091 N Morning Mist Ln W Unit 161
- 4575 W 2350 N
- 612 N 9350 W
- 2803 W 2720 N Unit 82
- 2840 W 2720 N Unit 77
- 2727 N 2775 W Unit 122
- 850 N 744 E
- 2820 W 2720 N Unit 80
- 2500 N 5100 W
- 9517 W 900 S
- 4100 S 5900 W
- 0 S 7500 St W






