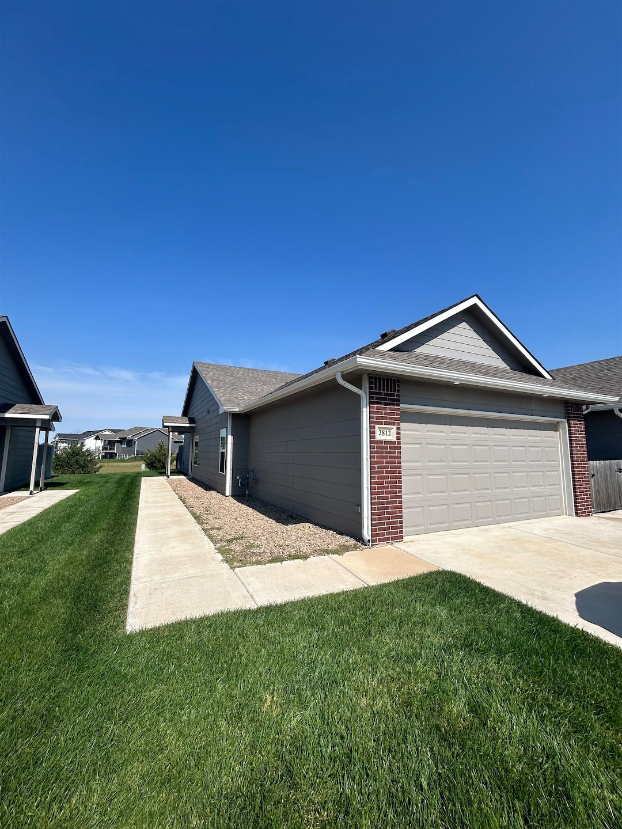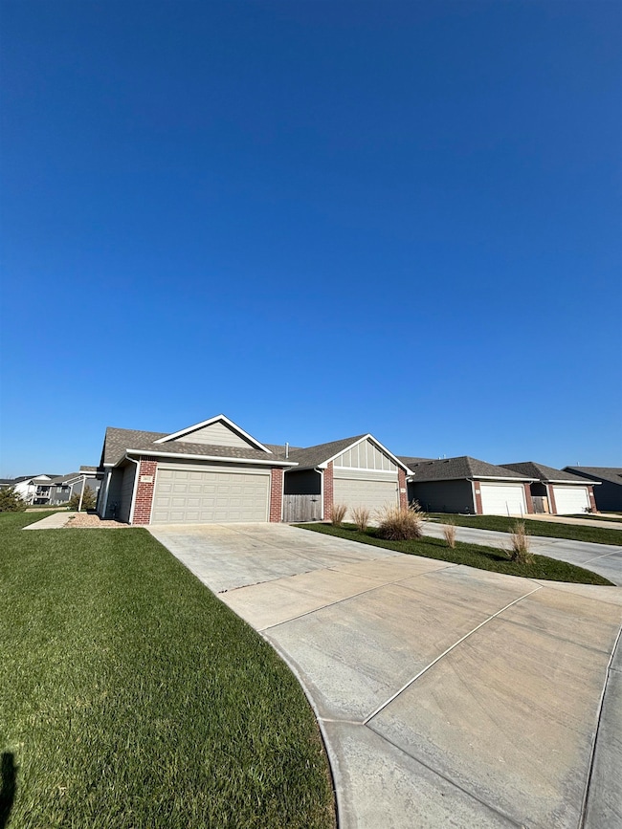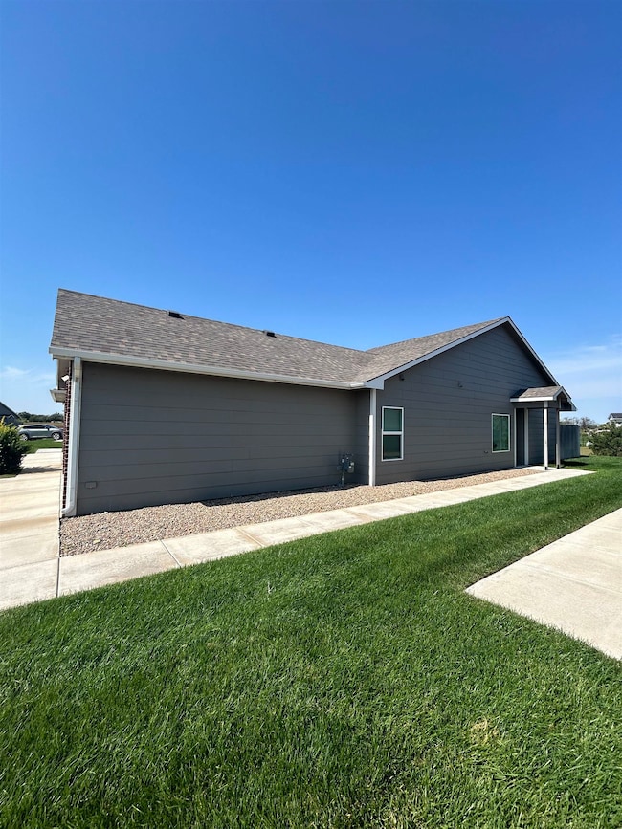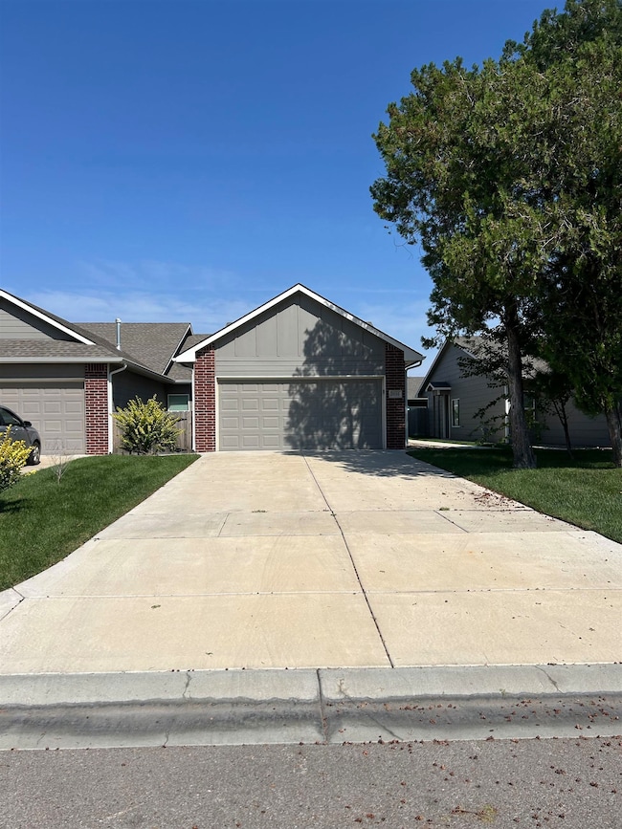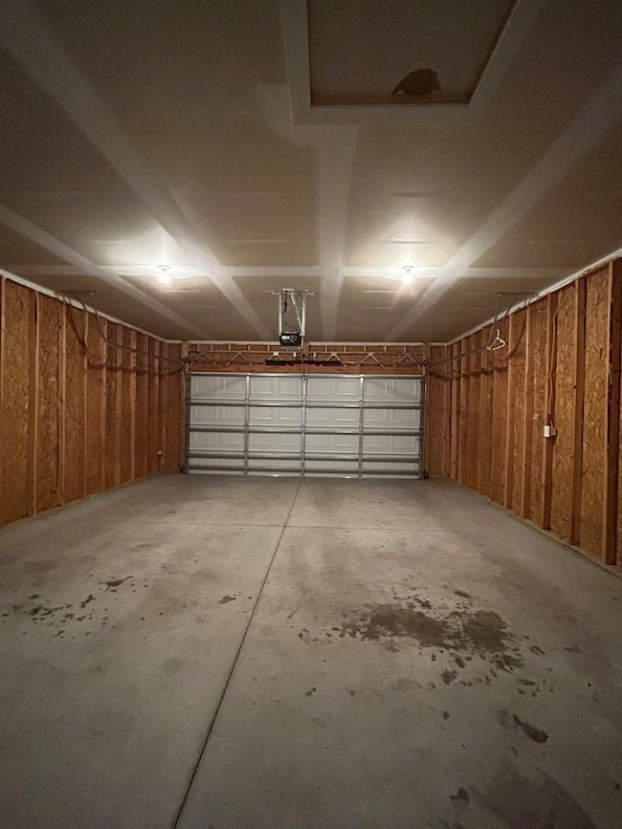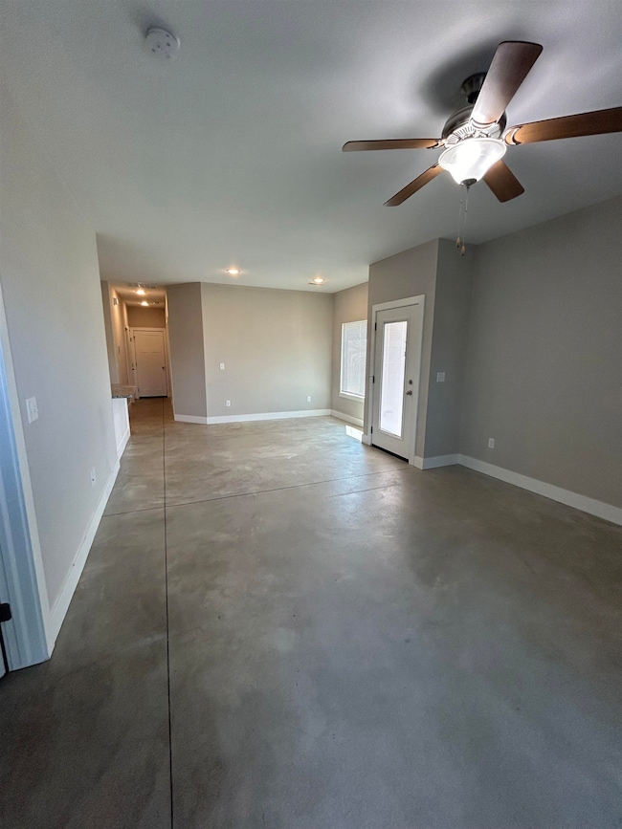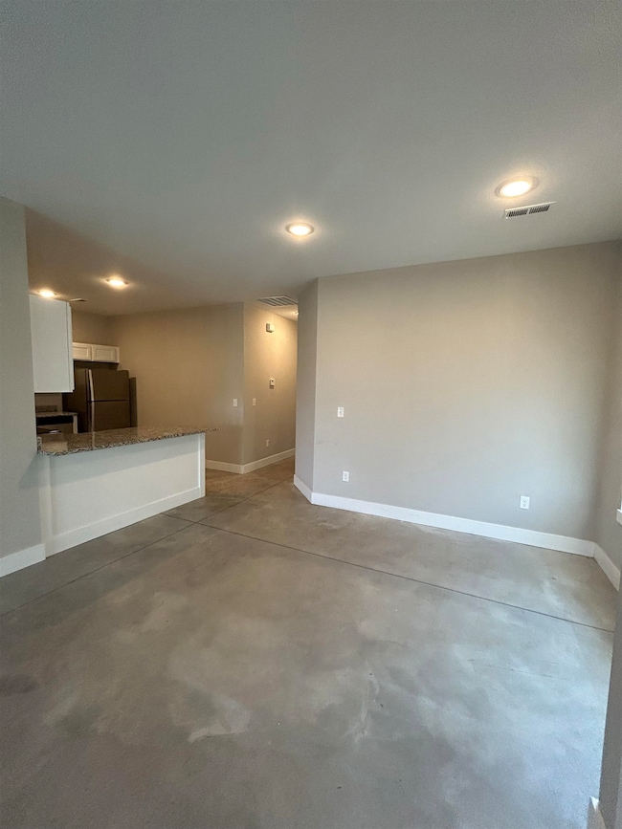
2811 W 55th Ct N Wichita, KS 67204
Northwest Wichita NeighborhoodEstimated payment $2,350/month
Highlights
- 2 Car Attached Garage
- Patio
- 1-Story Property
- Walk-In Closet
- Living Room
- Central Air
About This Home
Welcome to Watermarke Villas, a low-maintenance lifestyle community with zero entry, no steps townhomes. This quiet, suburban area with nearby commercial conveniences allows easy access to highways commutes on I-235, K-96, and I-135. This home boasts a separate primary room with private bathroom and walk-in closet. There are two additional bedrooms, open dining/living area, kitchen with large, serving bar and walk-in pantry and lazy susan for plenty of storage, separate laundry room, covered rear patio opens to the morning sun/ evening shade on the north side with fenced backyard with spacious natural and water views. NINE foot ceilings throughout home, quartz countertops in kitchen and both bathrooms. All kitchen appliances provided including fridge, just bring your washer and dryer. HOA handles all yard services and neighborhood covenants Valley Center School district
Property Details
Home Type
- Multi-Family
Est. Annual Taxes
- $4,067
Year Built
- Built in 2020
HOA Fees
- $100 Monthly HOA Fees
Parking
- 2 Car Attached Garage
Home Design
- Composition Roof
- Vinyl Siding
Interior Spaces
- 2,352 Sq Ft Home
- 1-Story Property
- Ceiling Fan
- Living Room
- Combination Kitchen and Dining Room
Kitchen
- Microwave
- Dishwasher
- Disposal
Bedrooms and Bathrooms
- 3 Bedrooms
- Walk-In Closet
- 2 Full Bathrooms
Laundry
- Laundry on main level
- Dryer
- Washer
Schools
- Valley Center Elementary School
- Valley Center High School
Utilities
- Central Air
- Heating System Uses Natural Gas
Additional Features
- Stepless Entry
- Patio
- 10,019 Sq Ft Lot
Community Details
- Association fees include lawn service
- $500 HOA Transfer Fee
- Built by J Russell
- Forthy Fifth Subdivision
Listing and Financial Details
- Assessor Parcel Number 30015014
Map
Home Values in the Area
Average Home Value in this Area
Tax History
| Year | Tax Paid | Tax Assessment Tax Assessment Total Assessment is a certain percentage of the fair market value that is determined by local assessors to be the total taxable value of land and additions on the property. | Land | Improvement |
|---|---|---|---|---|
| 2025 | $6,459 | $34,374 | $4,692 | $29,682 |
| 2023 | $6,459 | $33,051 | $5,773 | $27,278 |
| 2022 | $4,434 | $29,891 | $5,451 | $24,440 |
| 2021 | $655 | $18 | $18 | $0 |
Property History
| Date | Event | Price | List to Sale | Price per Sq Ft |
|---|---|---|---|---|
| 07/08/2025 07/08/25 | For Sale | $362,500 | -- | $154 / Sq Ft |
Purchase History
| Date | Type | Sale Price | Title Company |
|---|---|---|---|
| Warranty Deed | -- | None Available |
About the Listing Agent

Bree became a sales agent in 2002 and obtained her brokers license in 2024. She brings 30 years experience in sales and customer service and 22 years in the commercial real estate industry. She is knowledgeable in numerous industries and has strong experience in many commercial brokerage aspects including raw land and development, restaurant, retail, and industrial leasing, and assisting investors. With a strong desire to succeed and a willingness to take risks, Bree is a creative problem
Bree's Other Listings
Source: South Central Kansas MLS
MLS Number: 658173
APN: 086-13-0-41-02-036.00
- 2805 W 55th Ct N
- 2817 W 55th Ct N
- 5563 N Edwards Cir
- 2707 W 55th St N
- 2701 W 55th St N
- 2617 W 55th St N
- 5723 N Edwards St
- 2611 W 55th St N
- 2605 W 55th St N
- 2519 W 55th St N
- 5564 N Sandkey Ct
- 2515 W 55th St N
- 5501 N Sandkey Ct
- 2509 W 55th St N
- 5519 N Sandkey Ct
- 5514 N Sandkey Ct
- 5513 N Sandkey Ct
- 2503 W 55th St N
- 5510 N Sandkey Ct
- 5817 N Edwards Ct
- 5542 N Edwards Cir
- 1240 E Ford St
- 6020 N East Park View St
- 127 S Colby Ave
- 550 W 33rd St N
- 5917 N Newport St
- 4007 N Ridge Rd
- 7400 W 37th St N
- 2727 N Amidon St
- 4822 N Peregrine St
- 2846 E 45th Ct N
- 3832 N Pepper Ridge St
- 3501 W 21st St N Unit 5
- 2303 N Somerset Ave
- 1985 N Amidon Ave
- 1915-1945 N Porter St
- 5050 N Maize Rd
- 333 W 21st St N
- 625 Briarbrook Ln
- 10850 Copper Creek Trail
