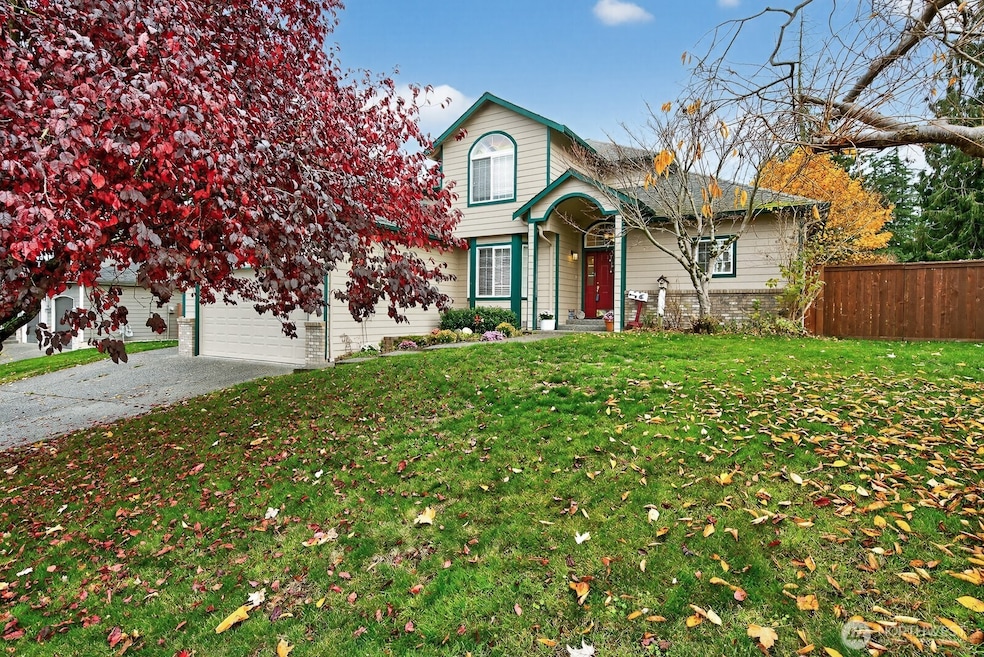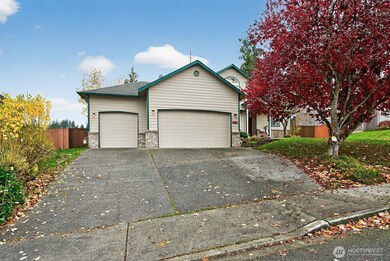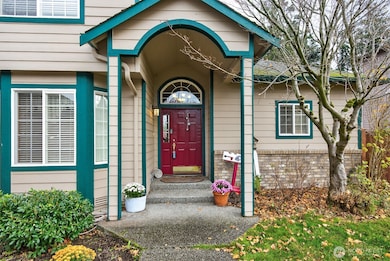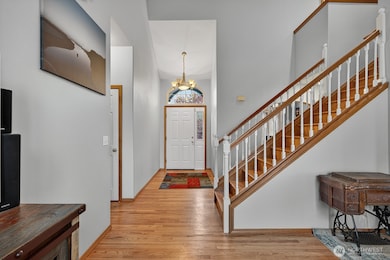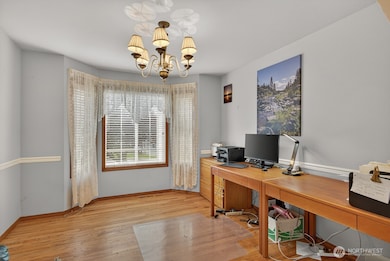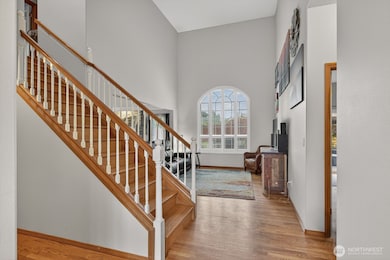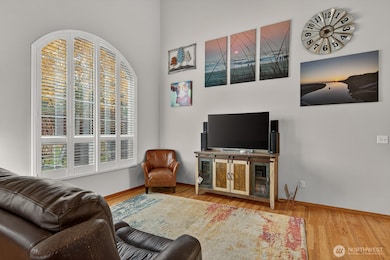28111 82nd Dr NW Stanwood, WA 98292
Estimated payment $4,498/month
Highlights
- Views of a Sound
- Deck
- Property is near public transit
- Spa
- Contemporary Architecture
- Vaulted Ceiling
About This Home
Welcome to this inviting 2 story home in Candle Ridge. 4 spacious bedrooms & 2.50 baths w/new window package! The home features a bright, open floorplan designed for modern living. A fully remodeled kitchen w/sleek cabinetry, Cambria quartz counter tops & stainless Apps., this home flows seamlessly into the family & dining areas. Main floor primary suite. Baths have been tastefully updated w/contemporary fixtures & finishes. Enjoy comfortable living upstairs in all the bedrooms, while the main level offers generous living spaces. Entertaining size Cedar deck w/gazebo over the newer hot tub. Fully fenced back yard & 3 car garage w/ample storage. All this on just shy quarter acre. Located in heart of Stanwood w/great location for easy commute
Source: Northwest Multiple Listing Service (NWMLS)
MLS#: 2453533
Open House Schedule
-
Saturday, November 22, 20251:00 to 4:00 pm11/22/2025 1:00:00 PM +00:0011/22/2025 4:00:00 PM +00:00Stop by and view this great Candle Ridge home!Add to Calendar
Property Details
Home Type
- Co-Op
Est. Annual Taxes
- $5,116
Year Built
- Built in 2000
Lot Details
- 10,019 Sq Ft Lot
- West Facing Home
- Partially Fenced Property
- Level Lot
- Garden
HOA Fees
- $40 Monthly HOA Fees
Parking
- 3 Car Attached Garage
- Driveway
Property Views
- Views of a Sound
- Territorial
- Limited
Home Design
- Contemporary Architecture
- Brick Exterior Construction
- Poured Concrete
- Composition Roof
- Wood Siding
- Cement Board or Planked
- Wood Composite
Interior Spaces
- 2,272 Sq Ft Home
- 2-Story Property
- Vaulted Ceiling
- Ceiling Fan
- Skylights
- Gas Fireplace
- Dining Room
- Storm Windows
Kitchen
- Walk-In Pantry
- Stove
- Microwave
- Dishwasher
- Disposal
Flooring
- Wood
- Laminate
- Ceramic Tile
- Vinyl
Bedrooms and Bathrooms
- Walk-In Closet
- Bathroom on Main Level
- Spa Bath
Outdoor Features
- Spa
- Deck
- Gazebo
Location
- Property is near public transit
- Property is near a bus stop
Schools
- Stanwood High School
Utilities
- Central Air
- High Efficiency Heating System
- Heat Pump System
- Water Heater
- High Speed Internet
- Cable TV Available
Listing and Financial Details
- Down Payment Assistance Available
- Visit Down Payment Resource Website
- Assessor Parcel Number 00887800000300
Community Details
Overview
- Stanwood Subdivision
- The community has rules related to covenants, conditions, and restrictions
- Electric Vehicle Charging Station
Recreation
- Community Playground
- Park
Map
Home Values in the Area
Average Home Value in this Area
Tax History
| Year | Tax Paid | Tax Assessment Tax Assessment Total Assessment is a certain percentage of the fair market value that is determined by local assessors to be the total taxable value of land and additions on the property. | Land | Improvement |
|---|---|---|---|---|
| 2025 | $4,676 | $608,900 | $227,000 | $381,900 |
| 2024 | $4,676 | $549,600 | $181,000 | $368,600 |
| 2023 | $4,900 | $607,000 | $230,000 | $377,000 |
| 2022 | $4,674 | $471,500 | $169,000 | $302,500 |
| 2020 | $4,606 | $426,600 | $142,000 | $284,600 |
| 2019 | $4,258 | $400,700 | $132,000 | $268,700 |
| 2018 | $4,063 | $363,400 | $112,000 | $251,400 |
| 2017 | $3,504 | $326,500 | $92,000 | $234,500 |
| 2016 | $3,501 | $320,400 | $81,000 | $239,400 |
| 2015 | $3,128 | $289,400 | $64,000 | $225,400 |
| 2013 | $2,864 | $247,700 | $62,000 | $185,700 |
Property History
| Date | Event | Price | List to Sale | Price per Sq Ft |
|---|---|---|---|---|
| 11/13/2025 11/13/25 | For Sale | $765,000 | -- | $337 / Sq Ft |
Purchase History
| Date | Type | Sale Price | Title Company |
|---|---|---|---|
| Warranty Deed | $346,280 | Pnwt | |
| Warranty Deed | $345,000 | Pacific Northwest Title Comp | |
| Warranty Deed | $339,950 | Stewart | |
| Interfamily Deed Transfer | $279,000 | Pnwt | |
| Warranty Deed | $235,000 | Chicago Title Insurance Co | |
| Warranty Deed | $69,500 | Evergreen Title Company Inc |
Mortgage History
| Date | Status | Loan Amount | Loan Type |
|---|---|---|---|
| Open | $276,800 | Purchase Money Mortgage | |
| Previous Owner | $100,000 | Purchase Money Mortgage | |
| Previous Owner | $264,950 | Purchase Money Mortgage | |
| Previous Owner | $223,200 | Purchase Money Mortgage | |
| Previous Owner | $223,250 | No Value Available | |
| Previous Owner | $196,000 | No Value Available |
Source: Northwest Multiple Listing Service (NWMLS)
MLS Number: 2453533
APN: 008878-000-003-00
- 18927 84th Dr NW
- 0 84th Dr NW
- 28124 85th Dr NW
- Cedar Plan at Meadow Hawk
- Wellington Plan at Meadow Hawk
- Ashland Plan at Meadow Hawk
- Hawthorne Plan at Meadow Hawk
- Hemlock Plan at Meadow Hawk
- Ballard Plan at Meadow Hawk
- Legacy Plan at Meadow Hawk
- Cambridge Plan at Meadow Hawk
- 27620 84th Dr NW
- 8330 276th Place NW Unit 3
- 7725 278th Place NW
- 8109 285th Place NW
- 8200 Hennings Dr
- 8101 274th St NW
- 7671 275th St NW
- 27828 74th Ave NW
- 7402 280th Place NW Unit 31
- 7917 276th St NW
- 27408 72nd Ave SW
- 7110 265th St NW
- 7000 265th St NW
- 26031 72nd Ave NW
- 5232 300th St NW Unit Upper
- 23306 Marine Dr Unit B
- 107 Utsalady Rd
- 654 Lehman Dr
- 3707 167th St NW
- 1530 Country Club Dr
- 18111 25th Ave NE
- 2002 174th St NE
- 17500 25th Ave NE
- 2203 172nd St NE
- 2100 172nd St NE
- 18506 Smokey Point Blvd NE
- 3527 183rd Place NE
- 16800 27th Ave NE
- 2288 Wagner Rd
