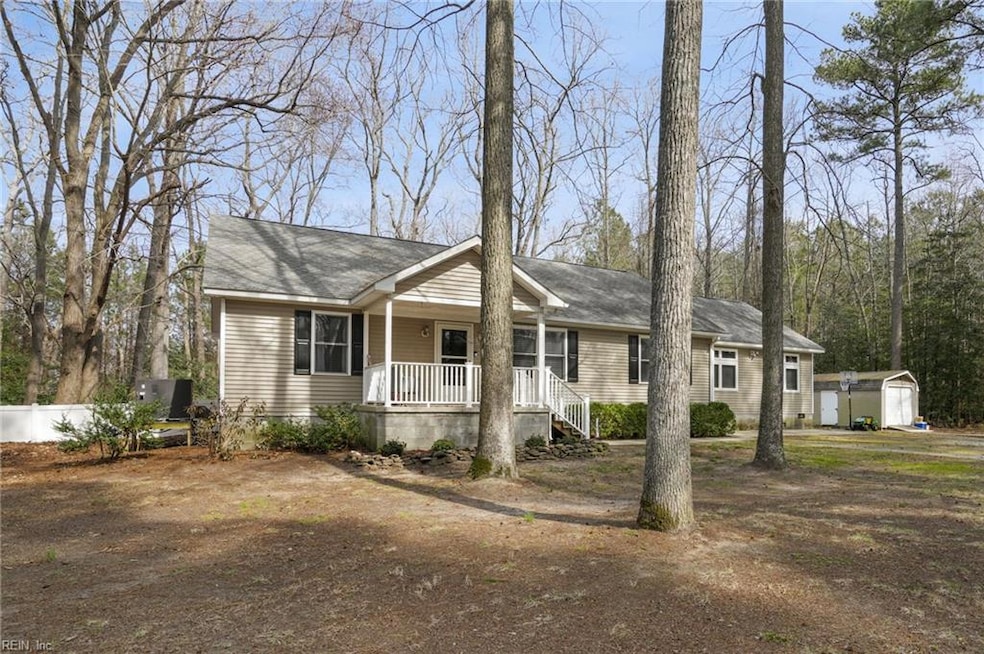Estimated payment $2,196/month
Highlights
- View of Trees or Woods
- No HOA
- Ceramic Tile Flooring
- 1 Fireplace
- Level Entry For Accessibility
- Ceiling Fan
About This Home
A perfect blend of comfort & convenience in this beautifully updated ranch home on a 1 acre lot in a serene wooded setting. Located in The Greens, close to the Eastern Shore Yacht & Country Club. With a membership enjoy dining, golf, family activities, a pool, pickleball, tennis & more! This spacious 4-bedroom, 3-Bath home features an open floor plan with 2 private suites. Ideal for multi-generational living or hosting guests. A bonus room provides flexibility for an office, playroom or extra living space. Step outside to enjoy the fenced backyard, perfect for children or pets. Watch them play while you enjoy time gardening or sitting around the fire pit. High Speed Internet is great for remote work. Golf cart community. Close access to medical facilities, farmers markets, shopping and schools. Well/Septic and Termite inspections are complete and available to purchasers. Previous contract fell through at no fault of the sellers.
Home Details
Home Type
- Single Family
Est. Annual Taxes
- $1,509
Year Built
- Built in 2004
Lot Details
- 0.5 Acre Lot
- Back Yard Fenced
- Property is zoned AGRIC.
Home Design
- Asphalt Shingled Roof
- Vinyl Siding
Interior Spaces
- 2,248 Sq Ft Home
- 1-Story Property
- Ceiling Fan
- 1 Fireplace
- Views of Woods
- Crawl Space
Kitchen
- Range
- Microwave
- Dishwasher
Flooring
- Carpet
- Laminate
- Ceramic Tile
Bedrooms and Bathrooms
- 4 Bedrooms
- 3 Full Bathrooms
Laundry
- Dryer
- Washer
Parking
- Driveway
- Off-Street Parking
Accessible Home Design
- Level Entry For Accessibility
- Low Pile Carpeting
Schools
- Pungoteague Elementary School
- Nandua Middle School
- Nandua High School
Utilities
- Heat Pump System
- Well
- Electric Water Heater
- Septic System
Community Details
- No Home Owners Association
- Accomack Subdivision
Map
Home Values in the Area
Average Home Value in this Area
Tax History
| Year | Tax Paid | Tax Assessment Tax Assessment Total Assessment is a certain percentage of the fair market value that is determined by local assessors to be the total taxable value of land and additions on the property. | Land | Improvement |
|---|---|---|---|---|
| 2025 | $1,664 | $311,700 | $23,600 | $288,100 |
| 2024 | $1,509 | $311,700 | $23,600 | $288,100 |
| 2023 | $1,392 | $233,900 | $23,600 | $210,300 |
| 2022 | $1,392 | $233,900 | $23,600 | $210,300 |
| 2021 | $1,393 | $228,300 | $23,600 | $204,700 |
| 2020 | $1,393 | $228,300 | $23,600 | $204,700 |
| 2019 | $24 | $212,800 | $23,600 | $189,200 |
| 2018 | $1,298 | $212,800 | $23,600 | $189,200 |
| 2017 | $1,315 | $215,500 | $23,600 | $191,900 |
| 2016 | $1,315 | $215,500 | $23,600 | $191,900 |
| 2015 | $1,274 | $219,600 | $23,600 | $196,000 |
| 2014 | $1,274 | $219,600 | $23,600 | $196,000 |
| 2013 | -- | $224,800 | $23,600 | $201,200 |
Property History
| Date | Event | Price | List to Sale | Price per Sq Ft | Prior Sale |
|---|---|---|---|---|---|
| 11/18/2025 11/18/25 | Pending | -- | -- | -- | |
| 10/01/2025 10/01/25 | Price Changed | $399,900 | 0.0% | $178 / Sq Ft | |
| 10/01/2025 10/01/25 | For Sale | $399,900 | -3.6% | $178 / Sq Ft | |
| 08/11/2025 08/11/25 | Pending | -- | -- | -- | |
| 05/19/2025 05/19/25 | For Sale | $415,000 | +23.9% | $185 / Sq Ft | |
| 03/08/2023 03/08/23 | Sold | $335,000 | -4.3% | $149 / Sq Ft | View Prior Sale |
| 02/07/2023 02/07/23 | Pending | -- | -- | -- | |
| 01/13/2023 01/13/23 | For Sale | $349,900 | +66.6% | $156 / Sq Ft | |
| 04/10/2018 04/10/18 | Sold | $210,000 | -10.6% | $95 / Sq Ft | View Prior Sale |
| 04/09/2018 04/09/18 | Pending | -- | -- | -- | |
| 11/12/2016 11/12/16 | For Sale | $235,000 | -- | $107 / Sq Ft |
Purchase History
| Date | Type | Sale Price | Title Company |
|---|---|---|---|
| Deed | $335,000 | -- | |
| Grant Deed | $210,000 | Shore Title |
Mortgage History
| Date | Status | Loan Amount | Loan Type |
|---|---|---|---|
| Open | $268,000 | Construction | |
| Previous Owner | $168,000 | New Conventional |
Source: Real Estate Information Network (REIN)
MLS Number: 10584071
APN: 100-D0-02-D0-0049-00
- 28268 Harbor Rd
- 28247 Harbor Rd
- Lot # 46 Harbor Rd Unit 46
- Lot 55 Harbor Rd Unit 55
- Lot # 47 Harbor Rd Unit 47
- Lot 7 Fairway Dr Unit 7
- Lot 18 Yeo Neck Run Rd Unit 18
- Lot 21 Yeo Neck Run Rd Unit 21
- 0 Country Club Rd Unit 65408
- Lot 25 Country Club Rd Unit 25
- Lot # 43 Country Club Rd Unit 43
- Lot # 44 Country Club Rd Unit 44
- 14314 Mears Cir
- 28083 Harborton Rd
- B1 Lorraine Ln Unit B1
- Lot 1&2 Barn Woods Rd Unit 1 & 2
- 27044 Sunset Landing Dr
- LOT 122 Evergreen Rd Unit 122
- Lot 1 Port Scarburgh Ln Unit 1
- LOT 19 Crockett Town Rd Unit 19







