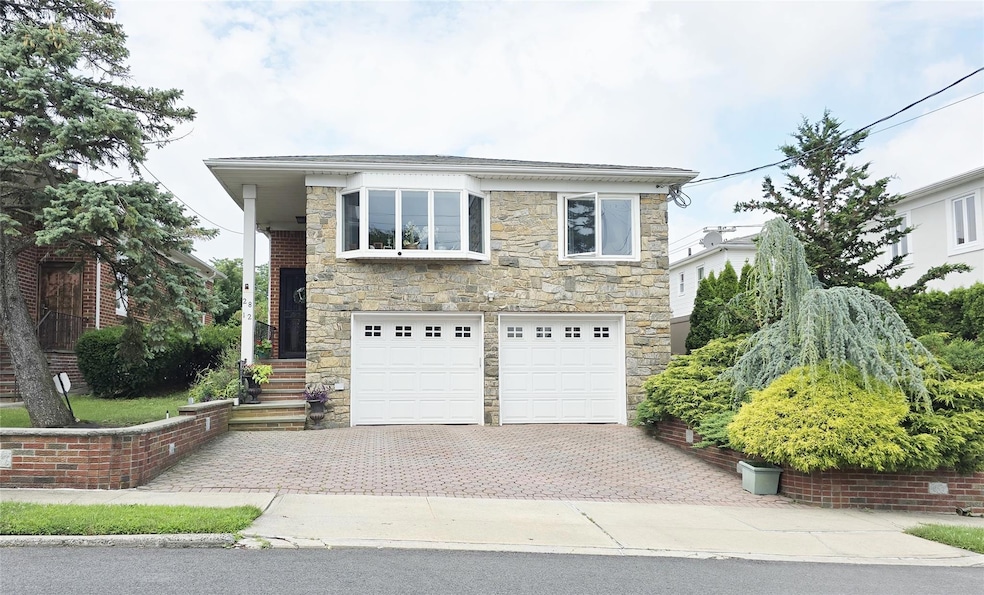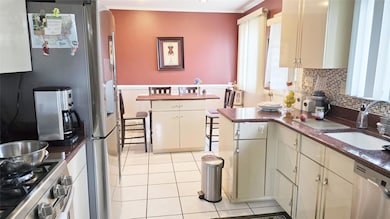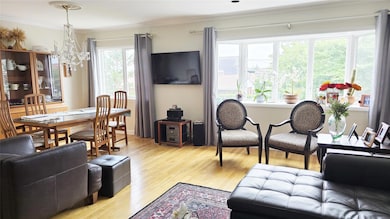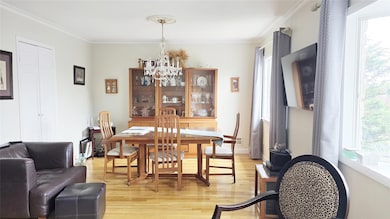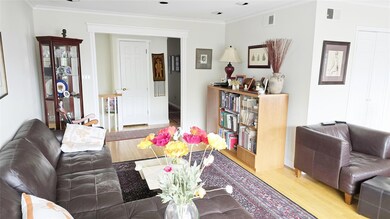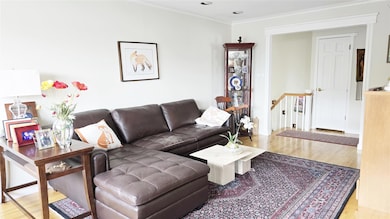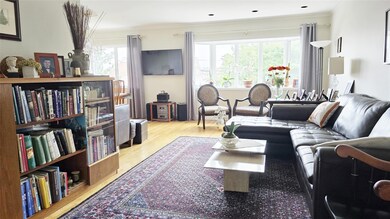
2812 214th St Bayside, NY 11360
Bayside NeighborhoodEstimated payment $8,406/month
Highlights
- Raised Ranch Architecture
- Main Floor Bedroom
- Formal Dining Room
- P.S. 41 - Crocheron Rated A
- Granite Countertops
- Fireplace
About This Home
Welcome to Your Dream Home in the Heart of Weeks Woodland, Bayside!
Discover the perfect blend of comfort, elegance, and modern upgrades in this beautifully maintained Hi-Ranch home, nestled in one of Bayside’s most desirable and peaceful neighborhoods — Weeks Woodland. Known for its tree-lined streets and serene atmosphere, this location offers the ideal suburban lifestyle just minutes from everything you need.
Step inside to find 4 spacious bedrooms and 3 full bathrooms, thoughtfully designed for both privacy and functionality. The home features a modern, updated kitchen with granite countertops, a garbage disposal, and a charming bay window that fills the space with natural light — perfect for morning coffees or family dinners.
Enjoy hardwood floors throughout, Andersen windows, and a cozy fireplace that brings warmth and style to your living space. Stay cool in the summer with central air conditioning (CAC), a built-in central vacuum system, and a convenience of two-car garage.
Outdoor living is just as inviting — a lovely patio area awaits your summer gatherings, surrounded by a meticulously landscaped garden with a sprinkler system to keep everything lush and green.
A true gem in a quiet, convenient location — ready for you to call home.
Listing Agent
RE/MAX Frontier Brokerage Phone: 718-224-2900 License #10301218966 Listed on: 07/18/2025

Home Details
Home Type
- Single Family
Est. Annual Taxes
- $13,280
Year Built
- Built in 1970
Lot Details
- 3,800 Sq Ft Lot
Parking
- 2 Car Garage
Home Design
- Raised Ranch Architecture
- Stone Siding
Interior Spaces
- 1,785 Sq Ft Home
- Central Vacuum
- Fireplace
- Formal Dining Room
- Finished Basement
- Basement Fills Entire Space Under The House
Kitchen
- Eat-In Kitchen
- Dishwasher
- Granite Countertops
- Disposal
Bedrooms and Bathrooms
- 4 Bedrooms
- Main Floor Bedroom
- Walk-In Closet
- 3 Full Bathrooms
Laundry
- Dryer
- Washer
Schools
- Ps 41 Crocheron Elementary School
- Middle School 158 Marie Curie
- Bayside High School
Utilities
- Central Air
- Heating Available
Listing and Financial Details
- Assessor Parcel Number 06014-0036
Map
Home Values in the Area
Average Home Value in this Area
Tax History
| Year | Tax Paid | Tax Assessment Tax Assessment Total Assessment is a certain percentage of the fair market value that is determined by local assessors to be the total taxable value of land and additions on the property. | Land | Improvement |
|---|---|---|---|---|
| 2025 | $12,999 | $69,272 | $12,772 | $56,500 |
| 2024 | $13,280 | $66,120 | $14,392 | $51,728 |
| 2023 | $12,856 | $65,410 | $12,759 | $52,651 |
| 2022 | $12,032 | $69,480 | $13,740 | $55,740 |
| 2021 | $12,581 | $63,240 | $13,740 | $49,500 |
| 2020 | $11,923 | $57,960 | $13,740 | $44,220 |
| 2019 | $11,781 | $61,200 | $13,740 | $47,460 |
| 2018 | $10,814 | $54,508 | $12,842 | $41,666 |
| 2017 | $7,687 | $51,424 | $11,411 | $40,013 |
| 2016 | $9,884 | $51,424 | $11,411 | $40,013 |
| 2015 | $5,631 | $48,106 | $13,148 | $34,958 |
| 2014 | $5,631 | $48,096 | $14,378 | $33,718 |
Property History
| Date | Event | Price | Change | Sq Ft Price |
|---|---|---|---|---|
| 07/18/2025 07/18/25 | For Sale | $1,350,000 | -- | $756 / Sq Ft |
Purchase History
| Date | Type | Sale Price | Title Company |
|---|---|---|---|
| Deed | -- | -- |
Mortgage History
| Date | Status | Loan Amount | Loan Type |
|---|---|---|---|
| Previous Owner | $428,000 | No Value Available | |
| Previous Owner | $85,000 | Credit Line Revolving |
Similar Homes in the area
Source: OneKey® MLS
MLS Number: 890817
APN: 06014-0036
- 214-25 28th Ave
- 214-17 27th Ave
- 2634 213th St
- 2816 215th Place
- 2817 215th Place
- 29-30 Bell Blvd
- 2930 Bell Blvd
- 26-44 211th St
- 214-40 24th Ave
- 28-18 211th St Unit 1C
- 32-37 214th St
- 2957 214th Place
- 28-05 216th St
- 2717 216th St
- 215-31 26th Ave
- 26-26 210th Place
- 216-16 28th Rd
- 3223 214th St
- 23-55 Bell Blvd Unit 6D
- 210-19 26th Ave Unit 3F
- 2922 214th Place
- 1 Bay Club Dr Unit 3F
- 2 Bay Club Dr Unit 17H
- 2 Bay Club Dr Unit 4Z4
- 2 Bay Club Dr Unit 12-S
- 21522 23rd Rd
- 1 Bay Club Dr Unit 14H
- 1 Bay Club Dr Unit 18J
- 23-45 Corporal Kennedy St
- 207-02 33rd Ave
- 36-12 215th Place
- 214-10 15th Ave Unit 4A
- 39-06 210th St Unit 2
- 3540 204th St
- 39-18 208th St Unit 2
- 41-20 210th St Unit 1
- 213-02 42nd Ave Unit 4B
- 16902 19th Ave Unit 3
- 1555 200th St Unit 1st floor
- 20004 15th Rd Unit 2
