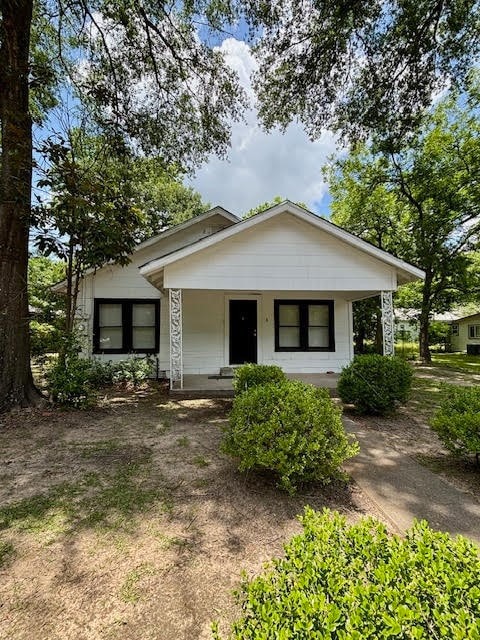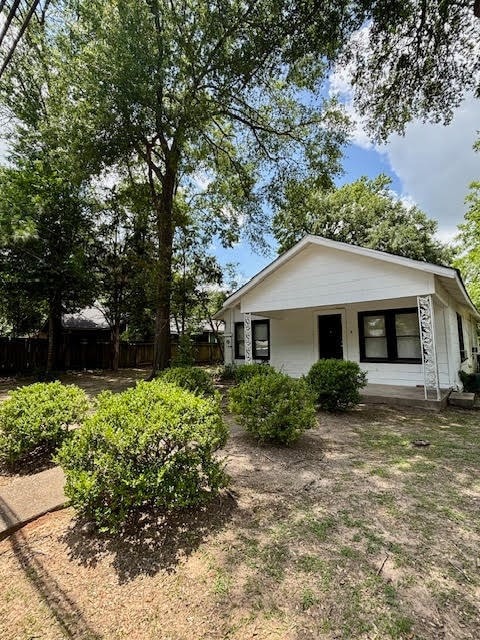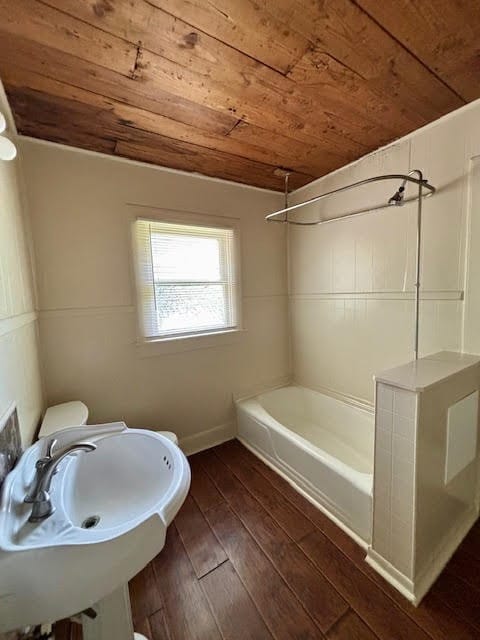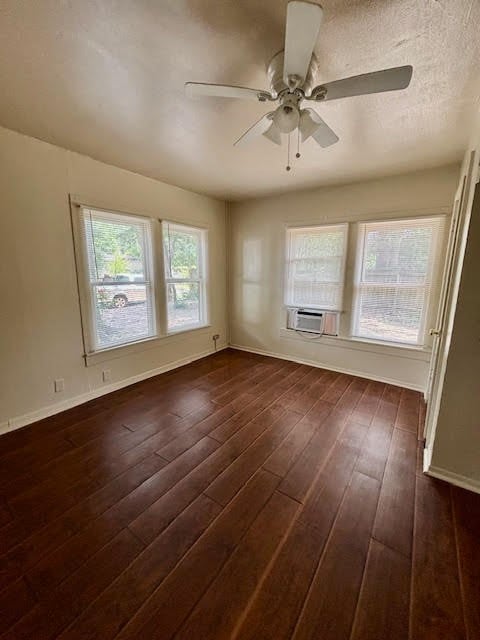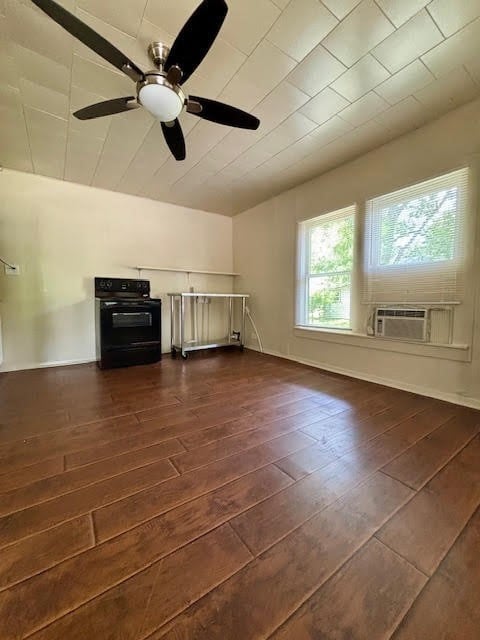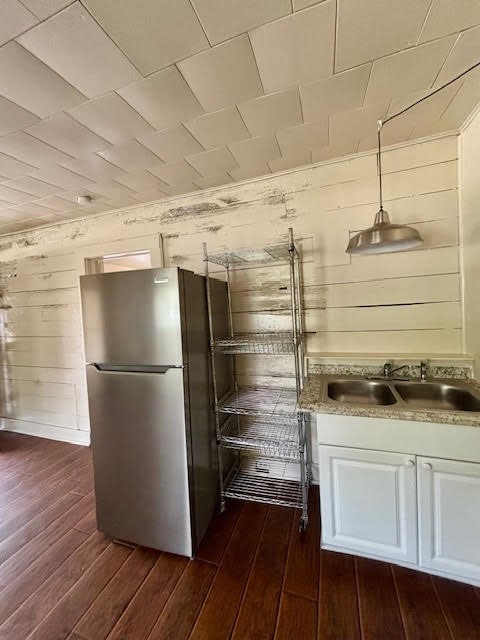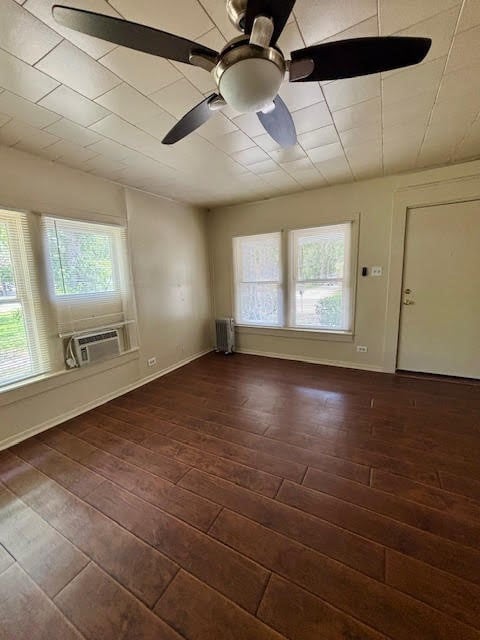2812 Angier Rd Unit A Huntsville, TX 77340
1
Bed
1
Bath
650
Sq Ft
0.26
Acres
Highlights
- Wood Flooring
- Living Room
- Space Heater
- Window Unit Cooling System
- Ceiling Fan
About This Home
UNIT "A" facing the street. Cute 1-1 (approx 650 sq feet) freestanding home. Completely painted with new flooring. New refrigerator and window units - refinished original shiplap walls and parts of ceiling, hardware/fixtures, tub/shower combo, pedestal sink, LOTS OF CHARACTER! - stainless steel shelves and rolling island included. Covered porch. Amazing proximity to SHSU, dining, and shopping. Lawn service provided!
Property Details
Home Type
- Multi-Family
Est. Annual Taxes
- $1,534
Year Built
- Built in 1950
Lot Details
- 0.26 Acre Lot
Home Design
- Duplex
Interior Spaces
- 650 Sq Ft Home
- Ceiling Fan
- Living Room
- Washer and Electric Dryer Hookup
Kitchen
- Electric Oven
- Electric Cooktop
Flooring
- Wood
- Laminate
Bedrooms and Bathrooms
- 1 Bedroom
- 1 Full Bathroom
Schools
- Estella Stewart Elementary School
- Mance Park Middle School
- Huntsville High School
Utilities
- Window Unit Cooling System
- Space Heater
- Cable TV Available
Listing and Financial Details
- Property Available on 6/28/25
- Long Term Lease
Community Details
Overview
- Front Yard Maintenance
- Davids E Survey Subdivision
Pet Policy
- Call for details about the types of pets allowed
- Pet Deposit Required
Map
Source: Houston Association of REALTORS®
MLS Number: 56518195
APN: 23993
Nearby Homes
- 2719 Old Houston Rd
- 3004 Glen Ct
- 687 & 531 Cline St
- 3138 Winding Way
- 332 Green Leaf St
- 330 Green Leaf St
- 328 Green Leaf St
- 1 Old Houston Rd
- 804 Cline St
- 2403 Sycamore Ave
- 3020 Manor Ln
- 00 Old Phelps Rd
- 214 Crawford St
- 319 Green Leaf St
- 152 Sendero Dr
- 152/154 Sendero St
- 111 Samantha Dr
- 01 Murray Ln
- 113 & 115 Bolero Way
- 409 Beto St
- 520 Mcguire Ln
- 519 Mcguire Ln
- 2727 Old Houston Rd
- 604 Hayman St
- 3019 Sam Houston Ave
- 3010 Winding Way
- 615 Hayman St
- 2615 El Toro Dr
- 2909 Sam Houston Ave
- 2538 Sycamore Ave
- 700 Hayman St
- 5050 Sam Houston Ave
- 3008 Manor Ln Unit B
- 3130 Old Houston Rd
- 2515 Montgomery Rd
- 2402 Sycamore Ave Unit D8
- 2402 Sycamore Ave Unit E5
- 2402 Sycamore Ave Unit E1
- 600 Palm St Unit 8
- 115 Vista Way
