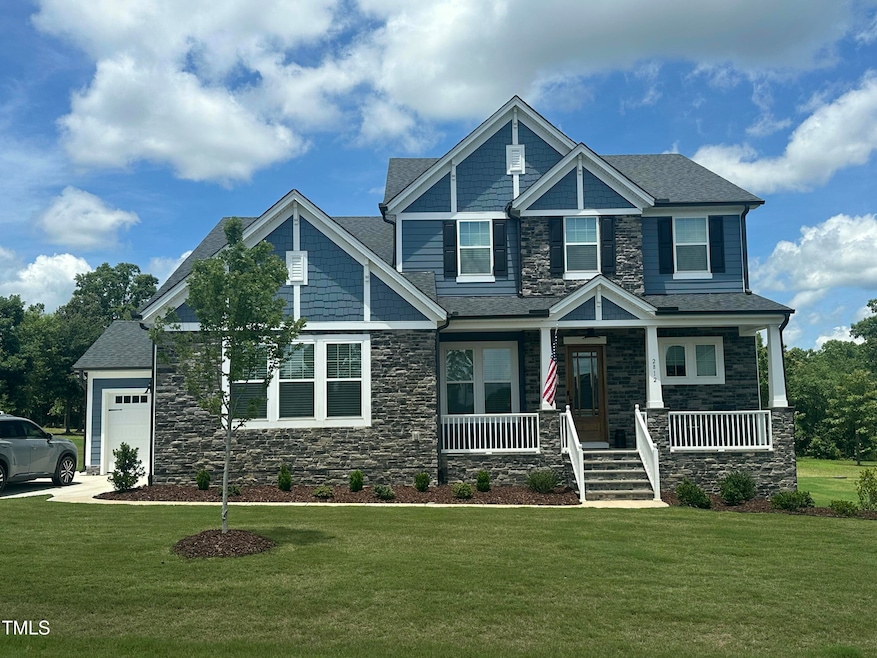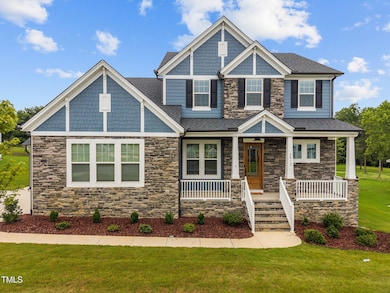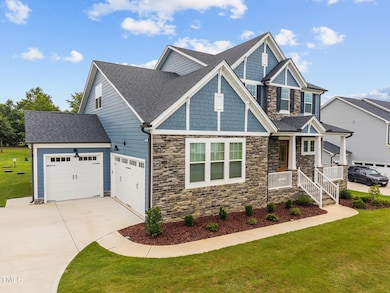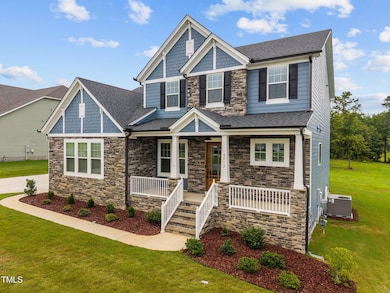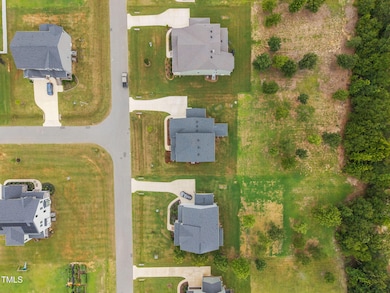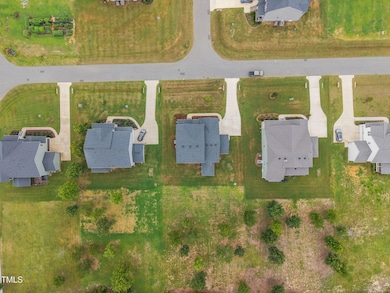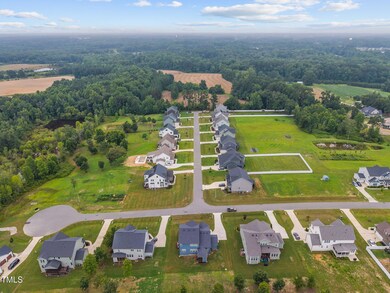2812 Arrowsmith Dr Fuquay-Varina, NC 27526
Estimated payment $4,433/month
Highlights
- Private Waterfront
- Media Room
- Open Floorplan
- Willow Springs Elementary School Rated A
- 0.72 Acre Lot
- Craftsman Architecture
About This Home
Beautiful modern craftsman in family-centered new neighborhood.From the welcoming front porch, enter a soaring two story foyer. Dramatic 10' ceilings create a spacious feeling for the large, cozy living room with gas fireplace. The dining area with built in buffet views the backyard and has easy access for outside dinners. A thoughtfully designed kitchen features quartz counters, stainless high-end appliances, subway tile and farmhouse sink plus a large island with eating area and walk-in pantry. Stunning First floor primary suite with soaking tub, oversized shower, separate his/hers vanity areas and private toilet space. A practical mudroom transitions between house and garage. Entry closet, large hall closet and half bath complete the downstairs. Upstairs, Three bedrooms + 2 full baths include a sanctuary-style. one of the upstairs bedroom is ensuite, two additional bedrooms share a bath. A huge bonus room awaits action. The laundry room is conveniently on the main level. House sits on almost 3/4 of an acre; the large screened porch with gas fireplace overlooks lawn and cleared yard beyond, with trees at the back of the property providing privacy. The 3 car garage provides ample storage. Private well and septic system provide independence from expensive municipal systems. Owner upgrades include Kinetico high end water treatment system, 2'' faux wood blinds and ceiling fans. Wake County Schools attendance area. 10 minutes to new 540 access!
Home Details
Home Type
- Single Family
Est. Annual Taxes
- $4,877
Year Built
- Built in 2023
Lot Details
- 0.72 Acre Lot
- Private Waterfront
- Landscaped
- Private Lot
- Interior Lot
- Paved or Partially Paved Lot
- Level Lot
- Cleared Lot
- Few Trees
HOA Fees
- $74 Monthly HOA Fees
Parking
- 3 Car Attached Garage
- 4 Open Parking Spaces
Home Design
- Craftsman Architecture
- Pillar, Post or Pier Foundation
- Shingle Roof
- Stone Veneer
Interior Spaces
- 3,352 Sq Ft Home
- 2-Story Property
- Open Floorplan
- Crown Molding
- Tray Ceiling
- Smooth Ceilings
- High Ceiling
- Chandelier
- Screen For Fireplace
- Gas Fireplace
- Double Pane Windows
- Insulated Windows
- Window Treatments
- Sliding Doors
- Mud Room
- Entrance Foyer
- Family Room with Fireplace
- 2 Fireplaces
- Living Room
- Breakfast Room
- Dining Room
- Media Room
- Loft
- Sun or Florida Room
- Storage
- Pull Down Stairs to Attic
- Smart Thermostat
Kitchen
- Eat-In Kitchen
- Walk-In Pantry
- Butlers Pantry
- Built-In Electric Oven
- Built-In Self-Cleaning Oven
- Built-In Range
- Range Hood
- Microwave
- Dishwasher
- Kitchen Island
- Quartz Countertops
- Farmhouse Sink
Flooring
- Laminate
- Ceramic Tile
Bedrooms and Bathrooms
- 4 Bedrooms
- Primary Bedroom on Main
- Walk-In Closet
- Primary bathroom on main floor
- Separate Shower in Primary Bathroom
- Soaking Tub
- Separate Shower
Laundry
- Laundry Room
- Laundry on main level
- Washer and Dryer
Outdoor Features
- Outdoor Storage
Schools
- Willow Springs Elementary School
- Herbert Akins Road Middle School
- Willow Spring High School
Utilities
- Forced Air Heating and Cooling System
- Heat Pump System
- Well
- Well Pump
- Tankless Water Heater
- Water Purifier is Owned
- Water Softener
- Septic Tank
- High Speed Internet
Community Details
- Morgan Pointe HOA, Phone Number (910) 395-1500
- Morgan Pointe Subdivision
Listing and Financial Details
- Assessor Parcel Number 0675758497
Map
Home Values in the Area
Average Home Value in this Area
Tax History
| Year | Tax Paid | Tax Assessment Tax Assessment Total Assessment is a certain percentage of the fair market value that is determined by local assessors to be the total taxable value of land and additions on the property. | Land | Improvement |
|---|---|---|---|---|
| 2025 | $5,022 | $782,109 | $130,000 | $652,109 |
| 2024 | $4,877 | $782,109 | $130,000 | $652,109 |
| 2023 | $1,014 | $130,000 | $130,000 | $0 |
| 2022 | $0 | $0 | $0 | $0 |
Property History
| Date | Event | Price | List to Sale | Price per Sq Ft |
|---|---|---|---|---|
| 10/20/2025 10/20/25 | Price Changed | $750,000 | -5.1% | $224 / Sq Ft |
| 09/01/2025 09/01/25 | Price Changed | $790,000 | -3.7% | $236 / Sq Ft |
| 08/08/2025 08/08/25 | Price Changed | $820,000 | -0.6% | $245 / Sq Ft |
| 07/29/2025 07/29/25 | Price Changed | $825,000 | -2.9% | $246 / Sq Ft |
| 07/14/2025 07/14/25 | For Sale | $850,000 | 0.0% | $254 / Sq Ft |
| 06/26/2025 06/26/25 | Price Changed | $850,000 | -- | $254 / Sq Ft |
Source: Doorify MLS
MLS Number: 10103791
APN: 0675.02-75-8497-000
- 2829 Arrowsmith Dr
- 2917 Trestle Ct
- 2949 Tram Rd
- 1968 Dapple Dr
- 2200 Astride Way
- 2905 Denson Rd
- 2903 Denson Rd
- 1966 Dapple Dr
- 2908 Horse Rein Place
- 2905 Horse Rein Place
- 2124 Astride Way
- 1964 Dapple Dr
- 7925 S Highway 55
- 2843 Rodeo Ct
- 2901 Horse Rein Place
- 2805 Mary Marvin Trail
- 2907 Denson Rd
- 2819 Denson Rd
- 2845 Rodeo Ct
- 2912 Denson Rd
- 2179 Fox Chapel Place
- 232 Chateau Way
- 244 Chateau Way
- 747 Catherine Lake Ct
- 1037 Red Finch Way
- 1625 Moa Ct
- 941 Glowing Star Ln
- 3700 Wyndfair Dr
- 3417 Fontana Lake Dr
- 312 Long Lake Dr
- 1513 Carlton Links Dr
- 83 Brax Carr Way
- 167 Shelly Dr
- 356 Wilbur Lake Dr
- 128 Boone Lake Way
- 120 Boone Lake Way
- 124 Wilbur Lake Dr
- 301 Wilbur Lake Dr
- 149 Wilbur Lake Dr
- 1404 Manley Ct
