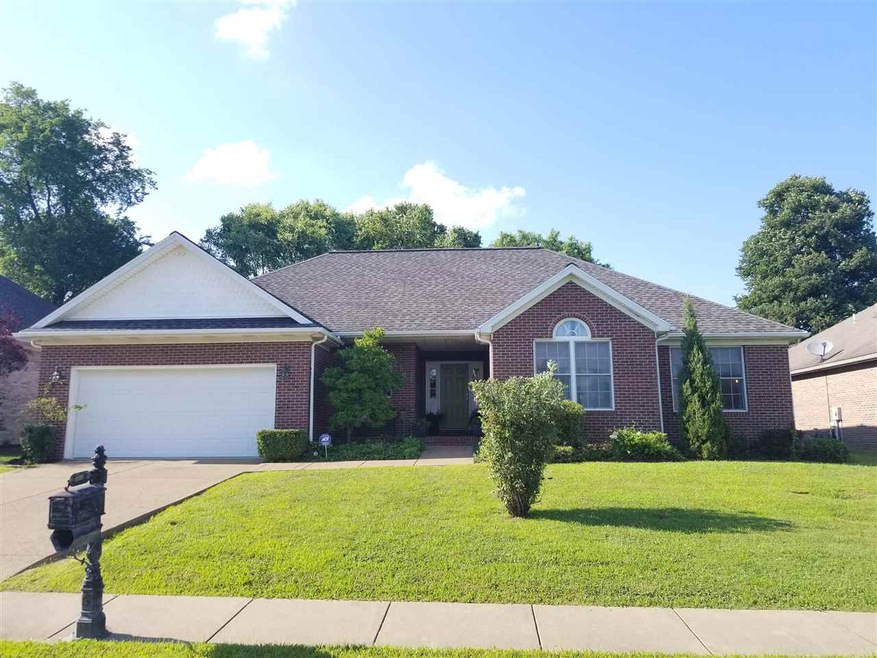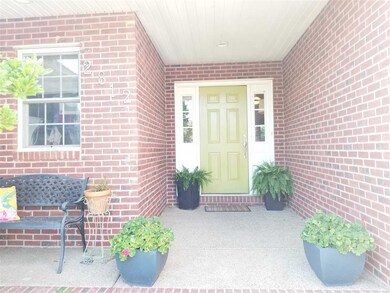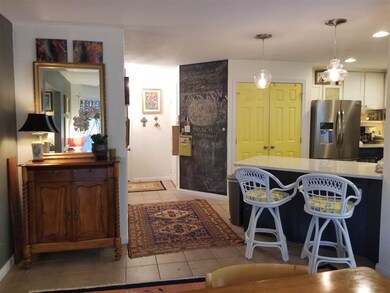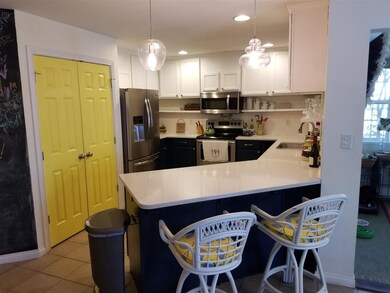
2812 Beaumont Dr Evansville, IN 47725
Highlights
- Ranch Style House
- 1 Fireplace
- 2 Car Attached Garage
- McCutchanville Elementary School Rated A-
- Screened Porch
- Eat-In Kitchen
About This Home
As of January 2021Located in the McCuthanville area, this beautiful all brick ranch will WOW you with its charm and light. The fabulous floor plan with Double and Triple windows through out give this home an amazing feel and character. You enter through a covered front porch. A nice family room with hardwood floors, marble mosaic fireplace surround and trayed ceiling is flanked on one side by the dining room, kitchen, and sun room and on the other by 3 bedrooms including the master bedroom with en suite master bath with jetted tub and another full bath off the hall. The spacious kitchen has been updated with new stainless steel appliances in 2013 (refrigerator 2016), quartz counter tops, and ceramic floors and features a chalk board wall and a huge pantry. The kitchen is open to the large eating area which flows into the sun room, which is currently used as an office. Just outside the sun room is a screened in porch, which opens onto an over sized patio in a nice fenced yard with mature trees. The bedrooms all have Luxury Vinyl Plank on the floors with large closets and lots of light. This house makes you feel at home in every room.
Last Agent to Sell the Property
Landmark Realty & Development, Inc Listed on: 07/01/2018
Home Details
Home Type
- Single Family
Est. Annual Taxes
- $1,848
Year Built
- Built in 2002
Lot Details
- 8,400 Sq Ft Lot
- Lot Dimensions are 70 x 120
- Privacy Fence
- Wood Fence
- Level Lot
HOA Fees
- $10 Monthly HOA Fees
Parking
- 2 Car Attached Garage
Home Design
- Ranch Style House
- Brick Exterior Construction
- Shingle Roof
Interior Spaces
- 1,729 Sq Ft Home
- Ceiling Fan
- 1 Fireplace
- Screened Porch
- Crawl Space
Kitchen
- Eat-In Kitchen
- Electric Oven or Range
- Disposal
Bedrooms and Bathrooms
- 3 Bedrooms
- En-Suite Primary Bedroom
- Walk-In Closet
- 2 Full Bathrooms
Laundry
- Laundry on main level
- Washer Hookup
Schools
- Scott Elementary School
- North Middle School
- North High School
Utilities
- Forced Air Heating and Cooling System
- Heating System Uses Gas
Community Details
- Windemere Farms Subdivision
Listing and Financial Details
- Assessor Parcel Number 82-04-27-002-765.005-019
Ownership History
Purchase Details
Home Financials for this Owner
Home Financials are based on the most recent Mortgage that was taken out on this home.Purchase Details
Home Financials for this Owner
Home Financials are based on the most recent Mortgage that was taken out on this home.Purchase Details
Similar Homes in Evansville, IN
Home Values in the Area
Average Home Value in this Area
Purchase History
| Date | Type | Sale Price | Title Company |
|---|---|---|---|
| Warranty Deed | -- | None Available | |
| Deed | -- | Regional Title Services Llc | |
| Interfamily Deed Transfer | -- | None Available |
Mortgage History
| Date | Status | Loan Amount | Loan Type |
|---|---|---|---|
| Open | $35,000 | New Conventional | |
| Open | $164,000 | New Conventional | |
| Previous Owner | $6,354 | FHA | |
| Previous Owner | $182,692 | FHA | |
| Previous Owner | $108,120 | New Conventional |
Property History
| Date | Event | Price | Change | Sq Ft Price |
|---|---|---|---|---|
| 07/30/2025 07/30/25 | Pending | -- | -- | -- |
| 07/12/2025 07/12/25 | For Sale | $269,888 | 0.0% | $156 / Sq Ft |
| 07/01/2025 07/01/25 | Pending | -- | -- | -- |
| 06/16/2025 06/16/25 | Price Changed | $269,888 | -1.8% | $156 / Sq Ft |
| 04/21/2025 04/21/25 | For Sale | $274,888 | 0.0% | $159 / Sq Ft |
| 04/11/2025 04/11/25 | Price Changed | $274,888 | +34.1% | $159 / Sq Ft |
| 01/13/2021 01/13/21 | Sold | $205,000 | -3.2% | $119 / Sq Ft |
| 11/16/2020 11/16/20 | Pending | -- | -- | -- |
| 10/08/2020 10/08/20 | Price Changed | $211,750 | -0.1% | $122 / Sq Ft |
| 09/29/2020 09/29/20 | Price Changed | $211,900 | -1.4% | $123 / Sq Ft |
| 08/23/2020 08/23/20 | For Sale | $214,900 | +13.7% | $124 / Sq Ft |
| 09/14/2018 09/14/18 | Sold | $189,000 | -0.5% | $109 / Sq Ft |
| 08/04/2018 08/04/18 | Pending | -- | -- | -- |
| 07/24/2018 07/24/18 | Price Changed | $189,900 | -2.6% | $110 / Sq Ft |
| 07/13/2018 07/13/18 | Price Changed | $194,900 | -2.5% | $113 / Sq Ft |
| 07/01/2018 07/01/18 | For Sale | $199,900 | -- | $116 / Sq Ft |
Tax History Compared to Growth
Tax History
| Year | Tax Paid | Tax Assessment Tax Assessment Total Assessment is a certain percentage of the fair market value that is determined by local assessors to be the total taxable value of land and additions on the property. | Land | Improvement |
|---|---|---|---|---|
| 2024 | $2,707 | $259,300 | $29,400 | $229,900 |
| 2023 | $2,504 | $249,400 | $29,400 | $220,000 |
| 2022 | $2,360 | $224,700 | $29,400 | $195,300 |
| 2021 | $2,068 | $195,600 | $29,400 | $166,200 |
| 2020 | $1,989 | $195,600 | $29,400 | $166,200 |
| 2019 | $1,846 | $185,800 | $29,400 | $156,400 |
| 2018 | $1,867 | $184,100 | $29,400 | $154,700 |
| 2017 | $1,848 | $183,500 | $29,400 | $154,100 |
| 2016 | $1,667 | $173,500 | $29,400 | $144,100 |
| 2014 | $1,479 | $159,900 | $29,400 | $130,500 |
| 2013 | -- | $162,700 | $29,400 | $133,300 |
Agents Affiliated with this Home
-
John Czoer

Seller's Agent in 2025
John Czoer
FIRST CLASS REALTY
(812) 457-1432
351 Total Sales
-
Judy Fleming
J
Buyer's Agent in 2025
Judy Fleming
ERA FIRST ADVANTAGE REALTY, INC
(812) 457-4328
65 Total Sales
-
Anita Waldroup

Seller's Agent in 2021
Anita Waldroup
F.C. TUCKER EMGE
(812) 386-6200
239 Total Sales
-
Stacy Stevens

Seller's Agent in 2018
Stacy Stevens
Landmark Realty & Development, Inc
(812) 305-5594
169 Total Sales
Map
Source: Indiana Regional MLS
MLS Number: 201828753
APN: 82-04-27-002-765.005-019
- 9209 Cayes Dr
- 2433 Wheaton Dr
- 2700 Belize Dr
- 2611 Malibu Dr
- 2311 Belize Dr
- 9728 Clippinger Rd
- 2303 Belize Dr
- 9633 Blyth Dr
- 2537 Antilles Dr
- 3601 Kansas Rd
- 9205 Whetstone Rd
- 3711 Kansas Rd
- 10120 Clippinger Rd
- 2390 Viehe Dr
- 8526 Bramblewood Ln
- 9727 Petersburg Rd
- 8800 Jenkins Dr
- 8545 Allsop Place
- 7501 Oak Hill Rd
- 2939 Lucerne Ave






