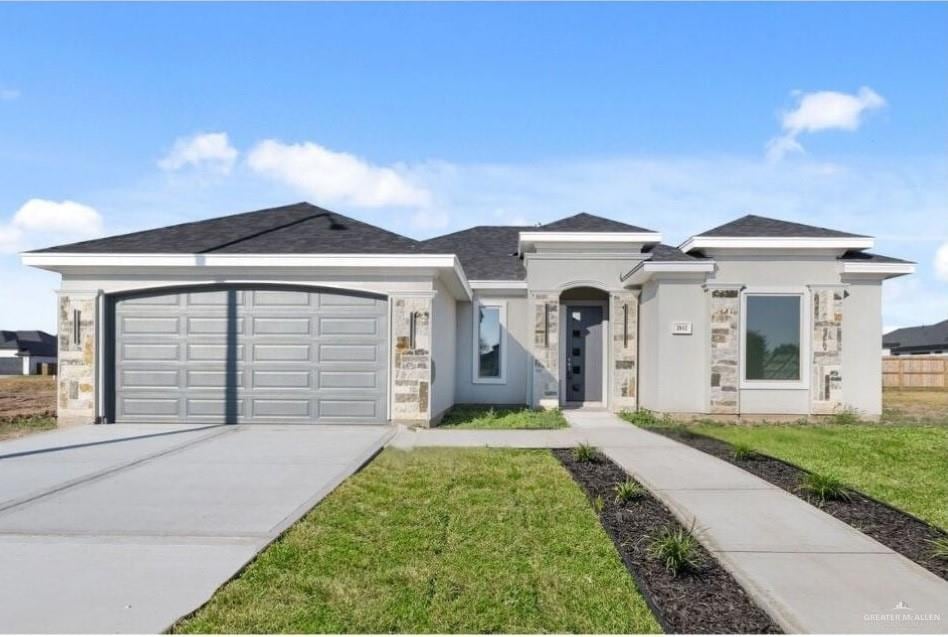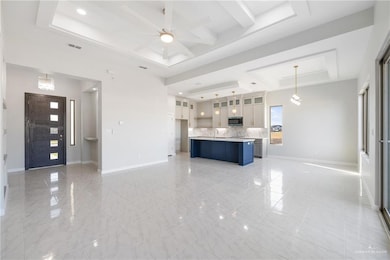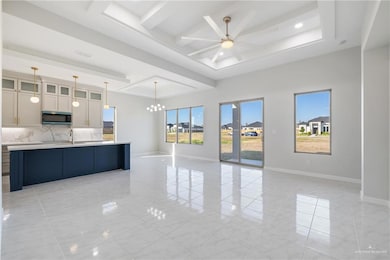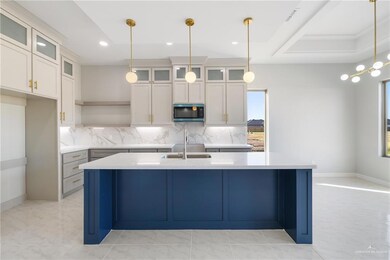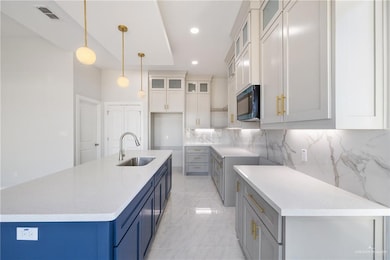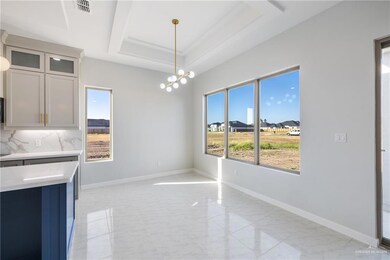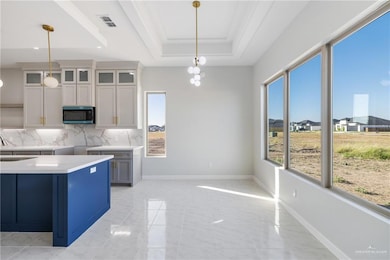2812 Dhalia Dr San Juan, TX 78589
Estimated payment $1,595/month
Highlights
- New Construction
- Quartz Countertops
- 2 Car Attached Garage
- High Ceiling
- Covered Patio or Porch
- Double Pane Windows
About This Home
Discover comfort and style in San Juan's newest subdivision! Built by popular local builder Four Stones Construction, this beautiful and affordable home features a smart, open layout with custom kitchen—quartz countertops, large island, under-cabinet lighting, and incredible storage. The living room is sure to impress with modern ceiling details, elegant sconces, big windows, and a stylish TV wall. Enjoy 3 spacious bedrooms, 2 full bathrooms, including a private main suite with a spacious shower, dual sinks, and a walk-in closet with built-ins. The backyard is perfect for BBQs! Two-car garage, incredible value, and great curb appeal. Don’t wait—schedule your showing today! Just minutes south from PSJA Early College High School on Veterans
Home Details
Home Type
- Single Family
Est. Annual Taxes
- $1,180
Year Built
- Built in 2025 | New Construction
Lot Details
- 6,003 Sq Ft Lot
- Privacy Fence
- Wood Fence
HOA Fees
- $30 Monthly HOA Fees
Parking
- 2 Car Attached Garage
Home Design
- Slab Foundation
- Composition Shingle Roof
- Stucco
- Stone
Interior Spaces
- 1,562 Sq Ft Home
- 1-Story Property
- High Ceiling
- Ceiling Fan
- Double Pane Windows
- Entrance Foyer
- Tile Flooring
Kitchen
- Microwave
- Quartz Countertops
Bedrooms and Bathrooms
- 3 Bedrooms
- Walk-In Closet
- 2 Full Bathrooms
- Dual Vanity Sinks in Primary Bathroom
- Shower Only
Laundry
- Laundry Room
- Washer and Dryer Hookup
Home Security
- Home Security System
- Carbon Monoxide Detectors
- Fire and Smoke Detector
Outdoor Features
- Covered Patio or Porch
Schools
- Sorenson Elementary School
- Austin Middle School
- Psja High School
Utilities
- Central Heating and Cooling System
- Electric Water Heater
Community Details
- Plantation Heights HOA
- Plantation Heights Subdivision
Listing and Financial Details
- Home warranty included in the sale of the property
- Assessor Parcel Number P708000000005900
Map
Home Values in the Area
Average Home Value in this Area
Tax History
| Year | Tax Paid | Tax Assessment Tax Assessment Total Assessment is a certain percentage of the fair market value that is determined by local assessors to be the total taxable value of land and additions on the property. | Land | Improvement |
|---|---|---|---|---|
| 2025 | $1,143 | $56,100 | $56,100 | -- |
| 2024 | $1,143 | $44,100 | $44,100 | -- |
Property History
| Date | Event | Price | List to Sale | Price per Sq Ft |
|---|---|---|---|---|
| 11/10/2025 11/10/25 | For Sale | $278,500 | -- | $178 / Sq Ft |
Purchase History
| Date | Type | Sale Price | Title Company |
|---|---|---|---|
| Warranty Deed | -- | Valley Land Title | |
| Warranty Deed | -- | Valley Land Title |
Source: Greater McAllen Association of REALTORS®
MLS Number: 486604
APN: P7080-00-000-0059-00
- 602 Sonny Dr
- 604 Sonny Dr
- 606 Sonny Dr
- 2815 Dhalia Dr
- 614 Sonny Dr
- 608 Sonny Dr
- 2914 Magnolia Dr
- 2905 Dhalia Dr
- 2810 Dhalia Dr
- 2808 Dhalia Dr
- 2905 Arboledas Dr
- 2900 Arboledas Dr
- 2810 Arboledas Dr
- 2908 Arboledas Dr
- 2914 Arboledas Dr
- 2903 Sabrina Dr
- 2800 Magnolia Dr
- 2802 Magnolia Dr
- 2911 Dhalia Dr
- 2814 Magnolia Dr
- 2903 Sabrina Dr
- 2715 Melanie Dr
- 612 Makayla Dr
- 610 Makayla Dr
- 608 Makayla Dr
- 2801 Charleston Ln
- 2801 Charleston Dr
- 1700 New Orleans Cir Unit H
- 1512 New Orleans Cir
- 2600 Rhett Dr
- 1606 E Quail St Unit D
- 1606 E Quail St
- 1600 E Quail St Unit 4
- 1504 E Quail St Unit 4
- 1504 E Quail St
- 1507 E Coyote St Unit C
- 1507 E Coyote St Unit C
- 1307 E Coyote St Unit B
- 2705 Ashley Ct
- 2717 Ashley Ct
