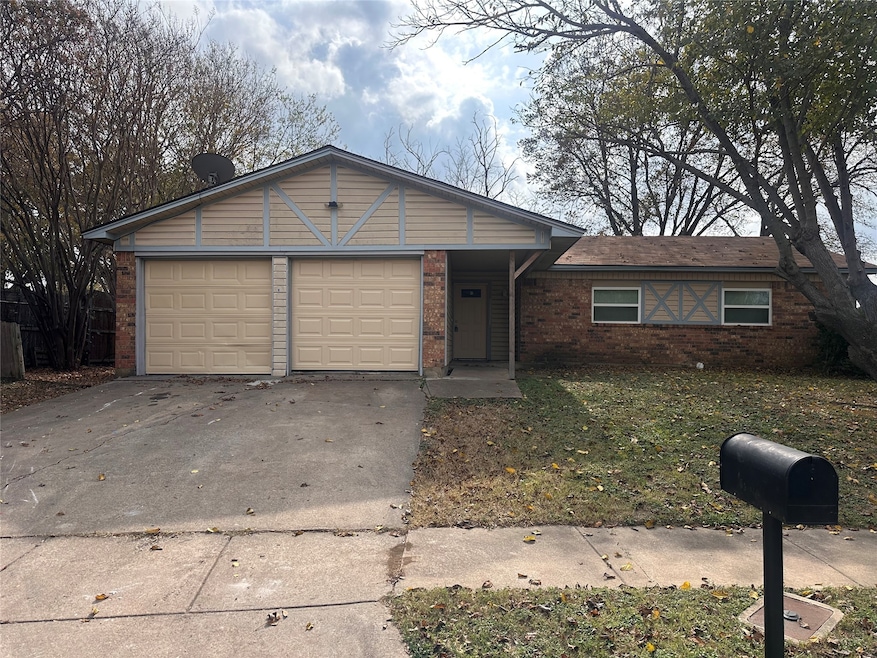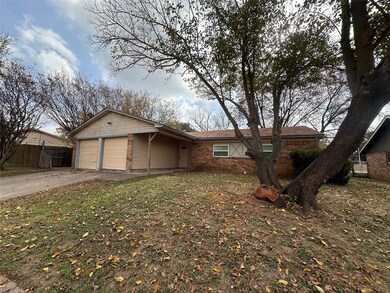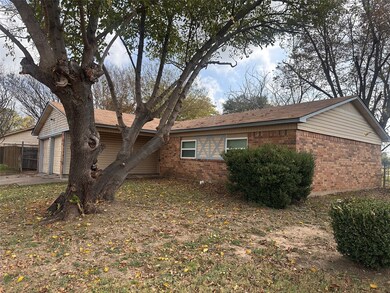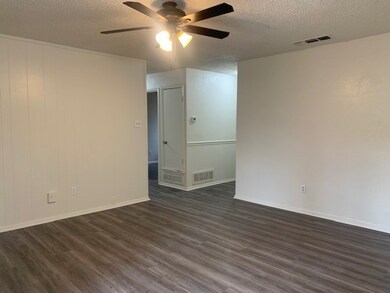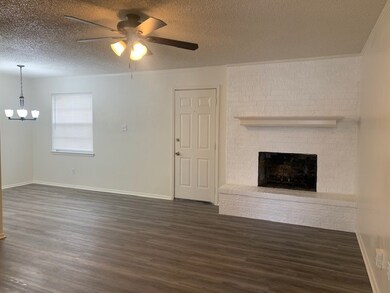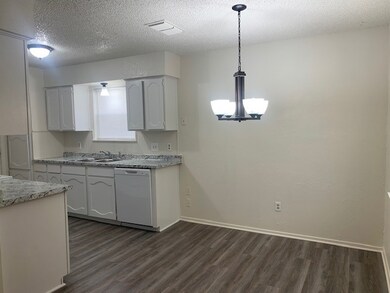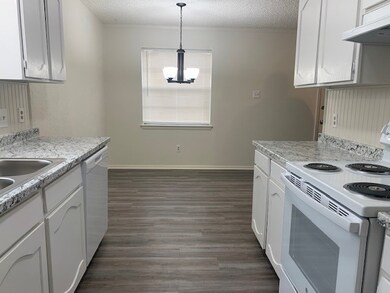2812 Eddie Place Fort Worth, TX 76140
Highlights
- Traditional Architecture
- 2 Car Attached Garage
- Interior Lot
- Lawn
- Eat-In Kitchen
- Paneling
About This Home
Charming 3-bedroom, 2 full bath home located in Everman ISD. You will appreciate the updated touches throughout this home. Freshly painted, newer vinyl flooring - no carpet! The kitchen offers new appliances and freshly painted kitchen cabinets. Living room has a wood burning fireplace and opens to eat in kitchen area. Newer light fixtures and ceiling fans throughout! Spacious primary bedroom with private bath and walk in closet. New windows! Pets are cases by case basis-owner approves all pets - monthly pet fee in addition to pet deposit -app fee $65.00 per adult 18 and older- non-refundable! 2 months proof of income and DL's to be submitted with each application. All applicants are required to complete the pet screening process regardless of pet ownership status. This includes individuals with pets, assistance animals, and those without any animals. Renter's insurance required - screenshots are not considered proof of income.
Listing Agent
Key Properties Brokerage Phone: 817-263-7866 License #0633466 Listed on: 11/19/2025
Home Details
Home Type
- Single Family
Est. Annual Taxes
- $4,929
Year Built
- Built in 1977
Lot Details
- 6,752 Sq Ft Lot
- Chain Link Fence
- Interior Lot
- Lawn
- Back Yard
Parking
- 2 Car Attached Garage
- Front Facing Garage
- Multiple Garage Doors
- Garage Door Opener
Home Design
- Traditional Architecture
- Brick Exterior Construction
- Slab Foundation
- Vinyl Siding
Interior Spaces
- 1,414 Sq Ft Home
- 1-Story Property
- Paneling
- Ceiling Fan
- Decorative Lighting
- Wood Burning Fireplace
- Fireplace Features Masonry
- Window Treatments
- Vinyl Flooring
- Fire and Smoke Detector
- Laundry in Garage
Kitchen
- Eat-In Kitchen
- Electric Range
- Dishwasher
- Disposal
Bedrooms and Bathrooms
- 3 Bedrooms
- Walk-In Closet
- 2 Full Bathrooms
Schools
- Hommel Elementary School
- Everman High School
Utilities
- Central Heating and Cooling System
- Vented Exhaust Fan
Listing and Financial Details
- Residential Lease
- Property Available on 11/19/25
- Tenant pays for all utilities, grounds care, insurance
- 12 Month Lease Term
- Legal Lot and Block 3 / 1
- Assessor Parcel Number 00029688
Community Details
Overview
- Alta Mesa Add Subdivision
Pet Policy
- Pet Size Limit
- Pet Deposit $400
- 2 Pets Allowed
- Dogs and Cats Allowed
- Breed Restrictions
Map
Source: North Texas Real Estate Information Systems (NTREIS)
MLS Number: 21116606
APN: 00029688
- 7512 Marrs Dr
- 7540 Tiffany Meadows Ln
- 3145 Ronay Dr
- 301 Buie Dr
- 716 Croydon Dr
- 7213 Autumn Run Dr
- 724 Windsor Dr
- 3221 Bunker Hill Dr
- 3049 Valley Forge Trail
- 628 Thompson St
- 621 Prairie St
- 300 W Bell St
- 3407 Republic Dr
- 3041 Birdsong Dr Unit 162
- 3117 Royal Crest Dr
- 3240 Valley Forge Trail
- 404 Woodhouse Way
- 3300 Jamestown Dr
- 3152 Hanna Ranch Blvd
- 7959 Fairgrounds Ln
- 7457 Tiffany Meadows Ln
- 7512 Marrs Dr
- 2700 Rustic Forest Rd
- 7245 Misty Smt Dr
- 3148 Heritage Ln
- 621 Prairie St
- 609 Windsor Dr
- 8028 Wichita St
- 3301 Brambleton Hill Place
- 3414 Colonial Dr
- 3416 Colonial Dr
- 3316 Brambleton Hill Place
- 3411 Heritage Ln
- 3323 Brambleton Hill Place
- 7321 Colonial Dr
- 7311 Colonial Dr
- 3325 Brambleton Hill Place
- 3333 Brambleton Hill Place
- 3145 Royal Crest Dr
- 3201 Royal Crest Dr
