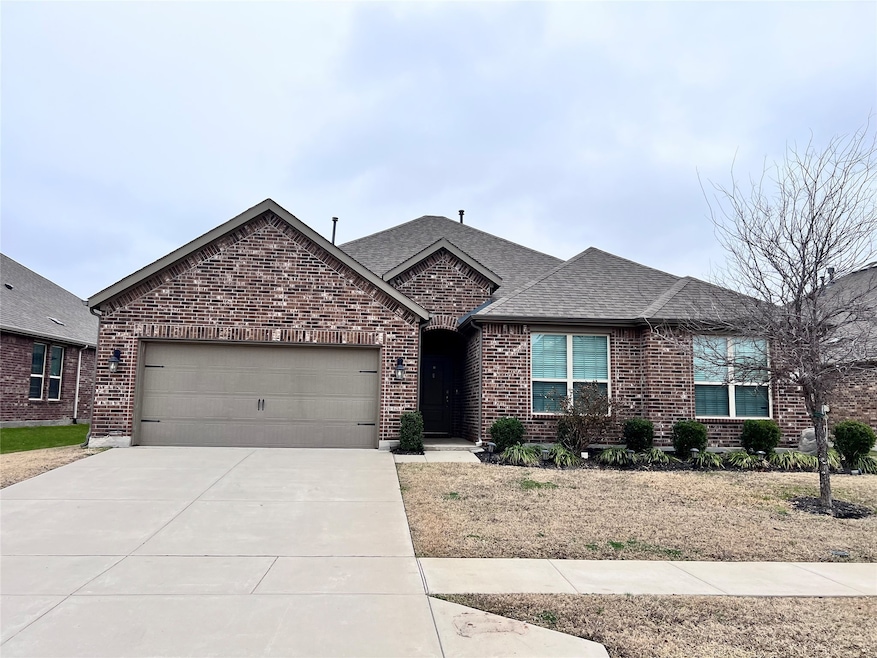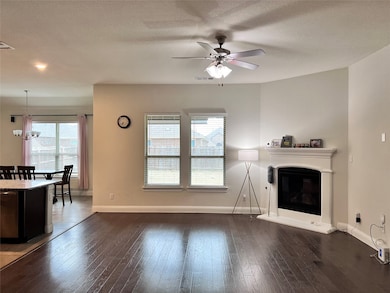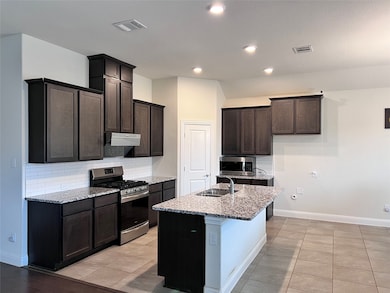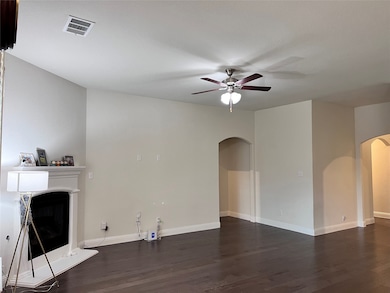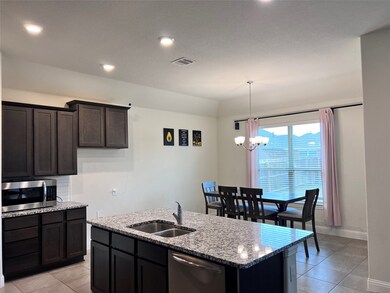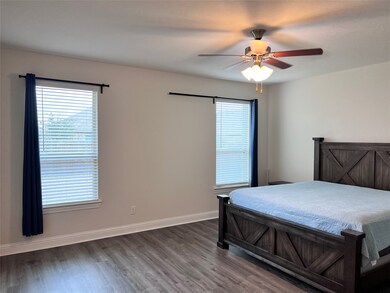2812 Grizzly Rd Aubrey, TX 76227
Highlights
- Open Floorplan
- Traditional Architecture
- Granite Countertops
- Clubhouse
- Wood Flooring
- Community Pool
About This Home
Welcome home to this stunning 4-bedroom, 2-bathroom home that perfectly blends comfort and style. 60 foot lot, this open floor plan invites you in with spacious living areas that seamlessly flow together, creating an ideal space for family gatherings and entertaining in front of the gas fireplace. The chef’s kitchen is a true highlight, featuring beautiful quartz countertops, sleek stainless steel appliances, and modern white cabinetry for all your storage needs. Wood flooring extends throughout the living area of the home, offering both durability and elegance. The split bedrooms are generously sized, and the bathrooms are beautifully designed with modern finishes. Spacious master has a private bath with a shower and separate soaking tub. Outside you will enjoy the large landscaped yard with a full sprinkler. This home offers the perfect combination of luxury and functionality, ideal for those seeking a move-in-ready home with a contemporary, inviting atmosphere. Great community amenities with multiple pools, basketball courts as well as pickleball. Do not miss this barely lived in home with a popular floorplan that is not being built in this subdivision any longer. Pets acceptance is based on a case by case situation
Listing Agent
Century 21 Mike Bowman, Inc. Brokerage Phone: 817-354-7653 License #0676010 Listed on: 02/08/2025

Home Details
Home Type
- Single Family
Est. Annual Taxes
- $8,066
Year Built
- Built in 2018
Lot Details
- 7,841 Sq Ft Lot
- Wood Fence
- Water-Smart Landscaping
- Native Plants
- Interior Lot
HOA Fees
- $75 Monthly HOA Fees
Parking
- 2 Car Attached Garage
- Front Facing Garage
- Garage Door Opener
- Driveway
- On-Street Parking
Home Design
- Traditional Architecture
- Brick Exterior Construction
- Composition Roof
- Wood Siding
Interior Spaces
- 2,126 Sq Ft Home
- 1-Story Property
- Open Floorplan
- Ceiling Fan
- Chandelier
- Decorative Lighting
- Gas Log Fireplace
- ENERGY STAR Qualified Windows
- Window Treatments
- Living Room with Fireplace
Kitchen
- Eat-In Kitchen
- Gas Range
- Dishwasher
- Kitchen Island
- Granite Countertops
- Disposal
Flooring
- Wood
- Carpet
- Ceramic Tile
Bedrooms and Bathrooms
- 4 Bedrooms
- Walk-In Closet
- 2 Full Bathrooms
- Low Flow Plumbing Fixtures
- Soaking Tub
Laundry
- Laundry in Utility Room
- Washer and Electric Dryer Hookup
Eco-Friendly Details
- Energy-Efficient Appliances
- Energy-Efficient Construction
- Energy-Efficient HVAC
- Energy-Efficient Lighting
- Energy-Efficient Insulation
- Energy-Efficient Doors
- ENERGY STAR/ACCA RSI Qualified Installation
- ENERGY STAR Qualified Equipment for Heating
- Energy-Efficient Thermostat
- Energy-Efficient Hot Water Distribution
Outdoor Features
- Covered Patio or Porch
- Rain Gutters
Schools
- Jackie Fuller Elementary School
- Aubrey High School
Utilities
- Central Heating and Cooling System
- Heating System Uses Gas
- Vented Exhaust Fan
- Underground Utilities
- Tankless Water Heater
- High Speed Internet
- Cable TV Available
Listing and Financial Details
- Residential Lease
- Property Available on 2/8/25
- Tenant pays for all utilities, electricity, exterior maintenance, gas, grounds care, insurance, sewer, trash collection, water
- 12 Month Lease Term
- Legal Lot and Block 12 / L
- Assessor Parcel Number R732942
Community Details
Overview
- Assured Management Association
- Silverado Ph 1A & 1B Subdivision
Amenities
- Clubhouse
- Community Mailbox
Recreation
- Community Playground
- Community Pool
- Trails
Pet Policy
- Pet Restriction
- Limit on the number of pets
- Pet Size Limit
- Pet Deposit $500
- Breed Restrictions
Map
Source: North Texas Real Estate Information Systems (NTREIS)
MLS Number: 20839906
APN: R732942
- 2817 Faro Rd
- 2804 Faro Rd
- 10813 Culberson Dr
- 2900 Half Moon Rd
- 10809 Cobalt Dr
- 2517 Galisto Ln
- 11237 Blaze St
- 3541 Amaretto Dr
- Sage Plan at Silverado
- Jackson Plan at Silverado
- 9820 Deposit Dr
- Allegra Plan at Silverado
- Ryker Plan at Silverado
- Haven Plan at Silverado
- Aquamarine Plan at Silverado
- Tanzanite Plan at Silverado
- Bailey Plan at Silverado
- Finn Plan at Silverado
- Douglas Plan at Silverado
- Camila Plan at Silverado
