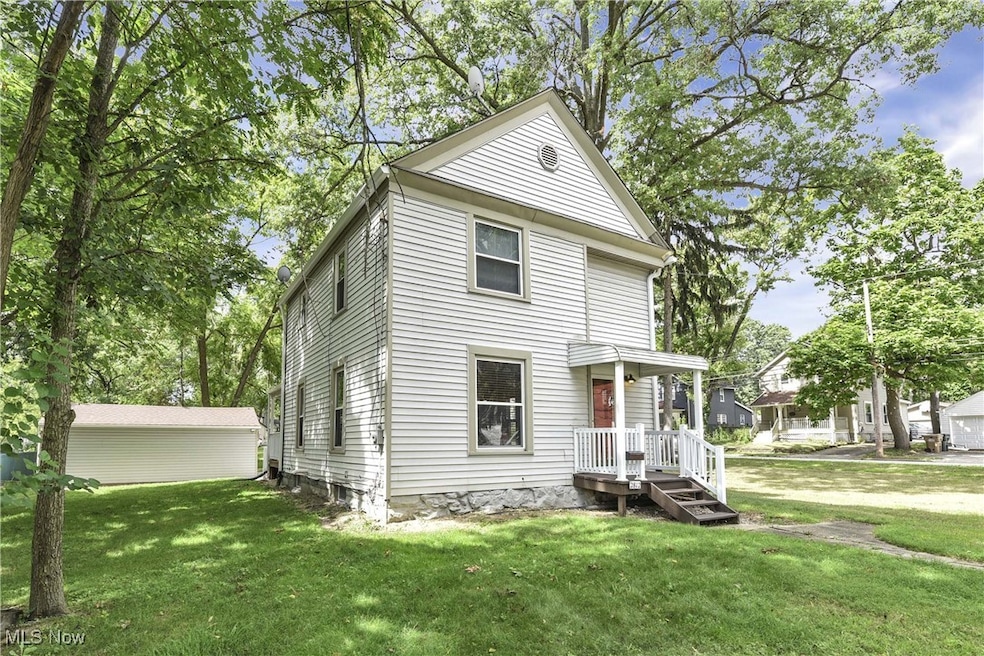
2812 Hudson Dr Cuyahoga Falls, OH 44221
Estimated payment $1,575/month
Highlights
- Popular Property
- Medical Services
- Colonial Architecture
- Fitness Center
- Open Floorplan
- High Ceiling
About This Home
Be a part of Cuyahoga Falls history! Built in the pre-1900s by The Ohio Historical Center and originally a farmhouse. Many changes to the colonial over the years. Main floor converted to "OPEN" Great Room with first floor updated full bath and added newer washer and dryer. Kitchen updated with white cabinetry, granite countertops, stainless appliances and newer flooring throughout. Upstairs 3 bedrooms with updated full bath. Beautiful natural woodwork can be found on both floors. Seller has done roof maintenance and replaced gutters to 5", re-graded driveway with stone and around perimeter of garage. Basement preventative measure 15 yr dry lock and under both porches resealed with masonry pointing. Sit back and relax in this .56 acre around the fire pit and enjoy the seasons!
Listing Agent
RE/MAX Above & Beyond Brokerage Email: sbortnick@remax.net, 216-272-2206 License #439975 Listed on: 08/27/2025

Home Details
Home Type
- Single Family
Est. Annual Taxes
- $2,900
Year Built
- Built in 1904 | Remodeled
Lot Details
- 0.56 Acre Lot
- Northeast Facing Home
- Rectangular Lot
- Many Trees
- Back and Front Yard
- 0201445,0201447
Parking
- 1 Car Detached Garage
- Parking Storage or Cabinetry
- Lighted Parking
- Side Facing Garage
- Gravel Driveway
- Unpaved Parking
Home Design
- Colonial Architecture
- Stone Foundation
- Fiberglass Roof
- Asphalt Roof
- Stone Siding
- Vinyl Siding
Interior Spaces
- 1,268 Sq Ft Home
- 2-Story Property
- Open Floorplan
- Woodwork
- High Ceiling
- Ceiling Fan
- Recessed Lighting
- Blinds
- Wood Frame Window
- Window Screens
Kitchen
- Eat-In Kitchen
- Range
- Microwave
- Dishwasher
- Kitchen Island
- Granite Countertops
- Disposal
Bedrooms and Bathrooms
- 3 Bedrooms
- 2 Full Bathrooms
Laundry
- Dryer
- Washer
Unfinished Basement
- Partial Basement
- Sump Pump
Home Security
- Carbon Monoxide Detectors
- Fire and Smoke Detector
Outdoor Features
- Covered Patio or Porch
Utilities
- No Cooling
- Forced Air Heating System
- Heating System Uses Gas
Listing and Financial Details
- Assessor Parcel Number 0201446
Community Details
Overview
- No Home Owners Association
- Frontage Hudson Drive Subdivision
Amenities
- Medical Services
- Shops
- Restaurant
Recreation
- Community Playground
- Fitness Center
- Park
Map
Home Values in the Area
Average Home Value in this Area
Tax History
| Year | Tax Paid | Tax Assessment Tax Assessment Total Assessment is a certain percentage of the fair market value that is determined by local assessors to be the total taxable value of land and additions on the property. | Land | Improvement |
|---|---|---|---|---|
| 2025 | $2,576 | $47,727 | $11,463 | $36,264 |
| 2024 | $2,576 | $47,727 | $11,463 | $36,264 |
| 2023 | $2,576 | $47,727 | $11,463 | $36,264 |
| 2022 | $2,551 | $38,392 | $9,170 | $29,222 |
| 2021 | $2,580 | $37,979 | $9,170 | $28,809 |
| 2020 | $2,539 | $37,980 | $9,170 | $28,810 |
| 2019 | $2,380 | $32,430 | $9,080 | $23,350 |
| 2018 | $2,029 | $32,430 | $9,080 | $23,350 |
| 2017 | $1,852 | $32,430 | $9,080 | $23,350 |
| 2016 | $1,853 | $29,940 | $9,080 | $20,860 |
| 2015 | $1,852 | $29,940 | $9,080 | $20,860 |
| 2014 | $2,067 | $29,940 | $9,080 | $20,860 |
| 2013 | $1,844 | $30,050 | $9,080 | $20,970 |
Property History
| Date | Event | Price | Change | Sq Ft Price |
|---|---|---|---|---|
| 08/27/2025 08/27/25 | For Sale | $245,000 | +44.1% | $193 / Sq Ft |
| 11/23/2021 11/23/21 | Sold | $170,000 | -2.9% | $134 / Sq Ft |
| 10/01/2021 10/01/21 | Pending | -- | -- | -- |
| 08/25/2021 08/25/21 | For Sale | $175,000 | -- | $138 / Sq Ft |
Purchase History
| Date | Type | Sale Price | Title Company |
|---|---|---|---|
| Warranty Deed | $170,000 | Guardian Title |
Mortgage History
| Date | Status | Loan Amount | Loan Type |
|---|---|---|---|
| Open | $22,607 | Credit Line Revolving | |
| Open | $136,000 | New Conventional | |
| Previous Owner | $51,000 | Unknown |
Similar Homes in Cuyahoga Falls, OH
Source: MLS Now
MLS Number: 5151782
APN: 02-01446
- 304 Erie St
- 2821 Bailey Rd
- 2886 Norwood St
- 3000 Hudson Dr
- 2892 Norwood St
- 3079 Hudson Dr
- 2928 Vincent Rd
- 2925 Millboro Rd
- 2563 4th St
- 234 Jennings Ave
- 223 Lehigh Ave
- 2736 Maplewood St
- 279 Birchwood Ave
- 2510 4th St
- Riverton Plan at Miller's Landing
- Hilltop Plan at Miller's Landing
- Amberwood Plan at Miller's Landing
- Willwood Plan at Miller's Landing
- Woodside Plan at Miller's Landing
- Westchester Plan at Miller's Landing
- 862 Gaylord Grove Rd
- 2550 Second St
- 420 Munroe Falls Ave
- 2200-2220 High St
- 17 Filmore Ave
- 2804 6th St Unit ID1061079P
- 540 E Portage Trail
- 1657-1659 Munroe Falls Ave
- 2020 Front St
- 911 Heron Springs Pkwy
- 890 Quail Creek Blvd
- 1928 3rd St Unit 2
- 2299 Winter Pkwy
- 3504 Wyoga Lake Rd
- 1824 Bailey Rd
- 1747 Portage Trail Unit 4
- 291 Hunter Ave Unit ID1071614P
- 210 N Main St
- 4020 Wyndham Ridge Dr
- 4038 W Abbey Cir






