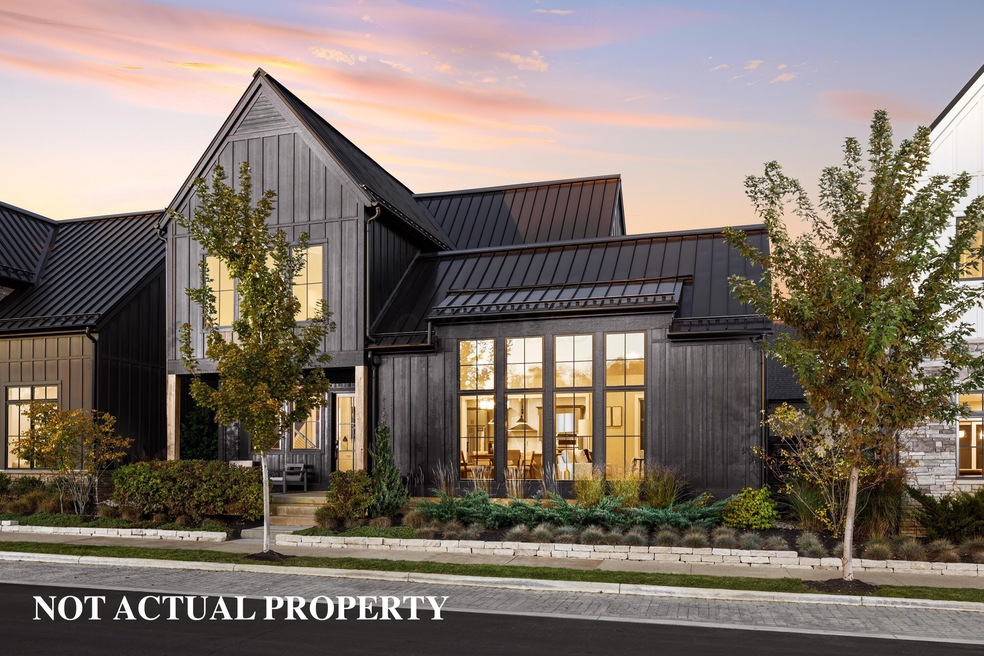2812 Kobuk Dr Hilliard, OH 43026
Scioto Trace NeighborhoodEstimated payment $5,407/month
Total Views
138
3
Beds
3.5
Baths
2,907
Sq Ft
$303
Price per Sq Ft
Highlights
- New Construction
- Clubhouse
- Community Pool
- Hilliard Tharp Sixth Grade Elementary School Rated A-
- Main Floor Primary Bedroom
- 2 Car Attached Garage
About This Home
This is a Base Purchase Price of a Teton 2B Floorplan. Client is given the opportunity to choose New Build Selections, & Design Selections on top of Base Purchase Price.
Property Details
Home Type
- Condominium
Est. Annual Taxes
- $7,981
Year Built
- New Construction
Lot Details
- No Common Walls
- Irrigation
HOA Fees
- $113 Monthly HOA Fees
Parking
- 2 Car Attached Garage
Home Design
- Slab Foundation
- Poured Concrete
Interior Spaces
- 2,907 Sq Ft Home
- 2-Story Property
- Insulated Windows
- Home Security System
Kitchen
- Microwave
- Dishwasher
Bedrooms and Bathrooms
- 3 Bedrooms | 1 Primary Bedroom on Main
Outdoor Features
- Patio
Utilities
- Forced Air Heating and Cooling System
- Heating System Uses Gas
Listing and Financial Details
- Assessor Parcel Number 560-298029
Community Details
Overview
- $226 Capital Contribution Fee
- Association fees include lawn care, insurance, trash, snow removal
- Association Phone (614) 481-4411
- Arnold Barzak HOA
- On-Site Maintenance
Amenities
- Clubhouse
Recreation
- Community Pool
- Park
- Bike Trail
- Snow Removal
Map
Create a Home Valuation Report for This Property
The Home Valuation Report is an in-depth analysis detailing your home's value as well as a comparison with similar homes in the area
Home Values in the Area
Average Home Value in this Area
Tax History
| Year | Tax Paid | Tax Assessment Tax Assessment Total Assessment is a certain percentage of the fair market value that is determined by local assessors to be the total taxable value of land and additions on the property. | Land | Improvement |
|---|---|---|---|---|
| 2024 | $7,981 | $1,959,030 | $1,959,030 | -- |
| 2023 | $9,518 | $2,273,160 | $2,256,390 | $16,770 |
| 2022 | $10,086 | $1,428,910 | $1,421,910 | $7,000 |
| 2021 | $10,153 | $1,428,910 | $1,421,910 | $7,000 |
| 2020 | $16,740 | $209,790 | $202,090 | $7,700 |
| 2019 | $17,229 | $190,720 | $183,720 | $7,000 |
| 2018 | $0 | $0 | $0 | $0 |
Source: Public Records
Property History
| Date | Event | Price | List to Sale | Price per Sq Ft |
|---|---|---|---|---|
| 05/06/2025 05/06/25 | Pending | -- | -- | -- |
| 05/06/2025 05/06/25 | For Sale | $880,000 | -- | $303 / Sq Ft |
Source: Columbus and Central Ohio Regional MLS
Purchase History
| Date | Type | Sale Price | Title Company |
|---|---|---|---|
| Quit Claim Deed | -- | None Available | |
| Quit Claim Deed | -- | None Available |
Source: Public Records
Source: Columbus and Central Ohio Regional MLS
MLS Number: 225015389
APN: 560-298029
Nearby Homes
- 2806 Kobuk Dr
- 2832 Kobuk Dr
- 2835 Katmai Dr
- 2841 Katmai Dr
- 2808 Kobuk Dr
- 2833 Katmai Dr
- 2845 Katmai Dr
- 2851 Katmai Dr
- 2872 Kobuk Dr
- 2878 Kobuk Dr
- 2879 Kobuk Dr Unit 202
- 2879 Kobuk Dr Unit 304
- 2842 Gunnison Dr Unit 402
- 2842 Gunnison Dr Unit 403
- 2842 Gunnison Dr Unit 203
- 2891 Kobuk Dr Unit 304
- 2250 Quarry Trails Dr
- 2248 Quarry Trails Dr
- 2262 Quarry Trails Dr
- 2258 Quarry Trails Dr

