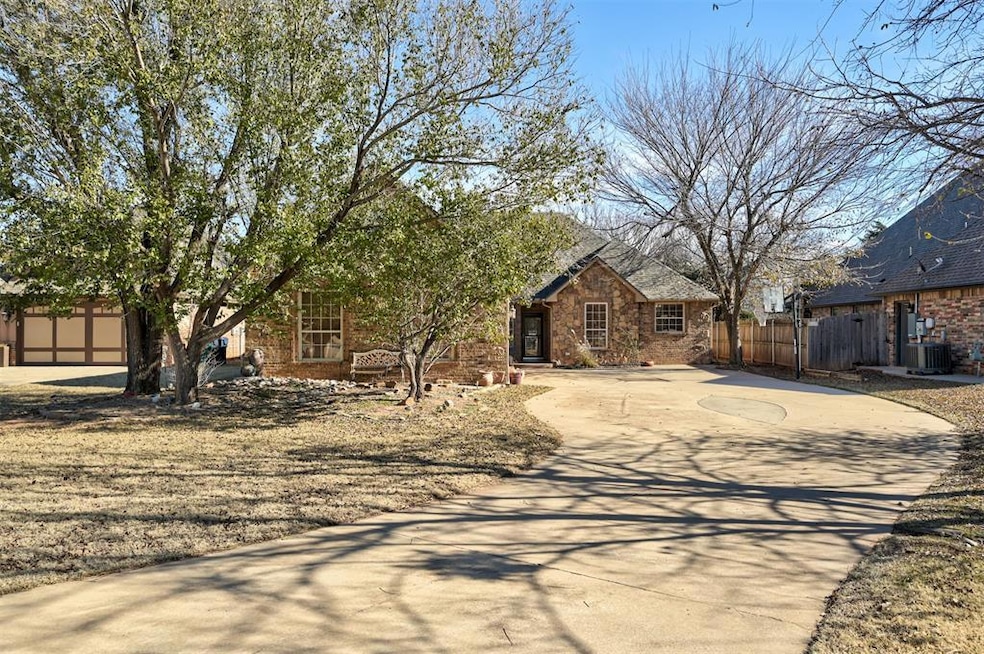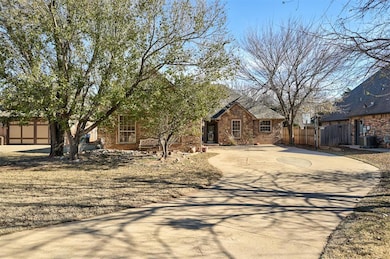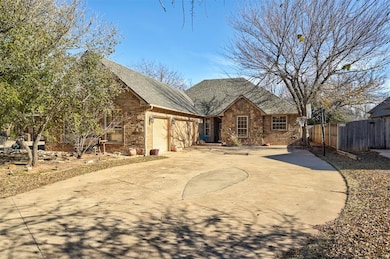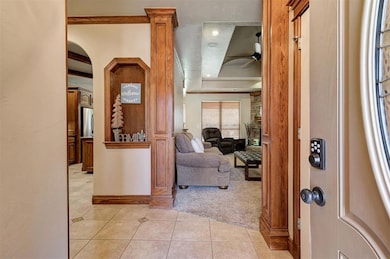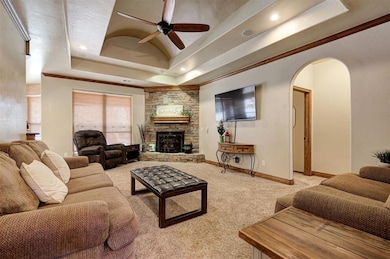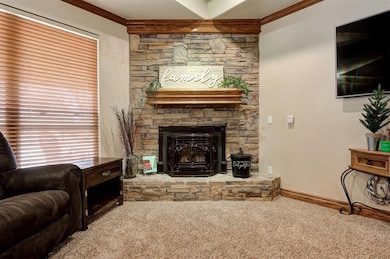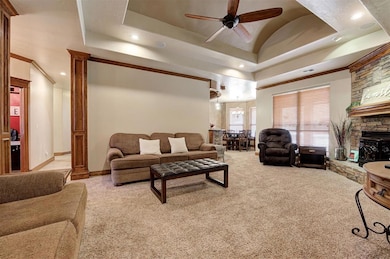2812 Mirage St Yukon, OK 73099
Spring Meadows NeighborhoodEstimated payment $2,285/month
Highlights
- Hot Property
- Outdoor Pool
- Covered Patio or Porch
- Riverwood Elementary School Rated A-
- Dallas Architecture
- Separate Outdoor Workshop
About This Home
ONE ACRE OF PRIVACY — NO HOA! This beautifully maintained 4-bedroom, 2.5-bath home sits on a quiet cul-de-sac in Mustang Schools and features a 3-car garage plus an oversized driveway with tons of extra parking. Step inside to find a dedicated office with custom built-ins, a spacious living room, and a stunning stone Cadillac-model Quadrafire Castille pellet fireplace. The kitchen offers a stacked-stone breakfast bar, granite counters, abundant storage, and designer tile flooring. The king-sized primary suite includes double vanities, a separate tub and shower, and an impressive walk-in closet with built-in shelving and cabinetry. A convenient powder bath serves guests, while the secondary bedrooms are all generously sized—one even displays a glowing galaxy ceiling when the lights are off. A full hall bath completes the area. Enjoy the outdoors on the large east-facing covered patio overlooking the expansive backyard, complete with a nice above-ground pool for summer fun and relaxation. The property also includes an adorable she-shed/playhouse with upstairs storage, plus an attached workshop. Additional features include a 12-person polyethylene storm shelter and a fully decked attic. New roof November 2025. Welcome home!
Home Details
Home Type
- Single Family
Year Built
- Built in 2009
Lot Details
- 1 Acre Lot
- Cul-De-Sac
Parking
- 3 Car Attached Garage
Home Design
- Dallas Architecture
- Brick Exterior Construction
- Slab Foundation
- Composition Roof
- Stone
Interior Spaces
- 2,096 Sq Ft Home
- 1-Story Property
- Electric Fireplace
Bedrooms and Bathrooms
- 4 Bedrooms
Pool
- Outdoor Pool
- Vinyl Pool
Outdoor Features
- Covered Patio or Porch
- Separate Outdoor Workshop
- Outbuilding
Schools
- Riverwood Elementary School
- Meadow Brook Intermediate School
- Mustang High School
Utilities
- Central Heating and Cooling System
Listing and Financial Details
- Legal Lot and Block 7 / 1
Map
Home Values in the Area
Average Home Value in this Area
Tax History
| Year | Tax Paid | Tax Assessment Tax Assessment Total Assessment is a certain percentage of the fair market value that is determined by local assessors to be the total taxable value of land and additions on the property. | Land | Improvement |
|---|---|---|---|---|
| 2024 | $3,750 | $34,777 | $4,200 | $30,577 |
| 2023 | $3,750 | $33,121 | $4,200 | $28,921 |
| 2022 | $3,626 | $31,543 | $4,200 | $27,343 |
| 2021 | $3,612 | $31,543 | $4,200 | $27,343 |
| 2020 | $3,376 | $30,180 | $4,200 | $25,980 |
| 2019 | $3,271 | $29,301 | $4,200 | $25,101 |
| 2018 | $3,231 | $28,447 | $4,200 | $24,247 |
| 2017 | $3,219 | $28,706 | $4,200 | $24,506 |
| 2016 | $3,310 | $28,645 | $4,200 | $24,445 |
| 2015 | -- | $27,210 | $4,200 | $23,010 |
| 2014 | -- | $25,870 | $4,200 | $21,670 |
Property History
| Date | Event | Price | List to Sale | Price per Sq Ft | Prior Sale |
|---|---|---|---|---|---|
| 12/12/2025 12/12/25 | For Sale | $375,000 | +44.3% | $179 / Sq Ft | |
| 04/17/2020 04/17/20 | Sold | $259,900 | 0.0% | $124 / Sq Ft | View Prior Sale |
| 03/08/2020 03/08/20 | Pending | -- | -- | -- | |
| 03/05/2020 03/05/20 | For Sale | $259,900 | -- | $124 / Sq Ft |
Purchase History
| Date | Type | Sale Price | Title Company |
|---|---|---|---|
| Warranty Deed | $26,000 | Chicago Title Oklahoma Co | |
| Warranty Deed | $240,000 | Old Republic Title | |
| Warranty Deed | $25,000 | Agt |
Mortgage History
| Date | Status | Loan Amount | Loan Type |
|---|---|---|---|
| Open | $233,910 | New Conventional | |
| Previous Owner | $235,653 | FHA | |
| Previous Owner | $205,000 | Construction |
Source: MLSOK
MLS Number: 1205113
APN: 090114541
- Arcadia Plan at The Enclave at Creekside Village
- Canton Plan at The Enclave at Creekside Village
- Keystone Plan at The Enclave at Creekside Village
- Perry Plan at The Enclave at Creekside Village
- Durant Plan at The Enclave at Creekside Village
- Cedar Plan at The Enclave at Creekside Village
- Murray Plan at The Enclave at Creekside Village
- 12001 SW 30th St
- 11949 SW 30th St
- 3100 Adelyn Terrace
- 11941 SW 30th St
- 3104 Adelyn Terrace
- 11933 SW 30th St
- 3108 Adelyn Terrace
- 3112 Adelyn Terrace
- 3105 Aidyn Ct
- 3109 Aidyn Ct
- 3100 Aidyn Ct
- 3113 Aidyn Ct
- 11917 SW 30th St
- 3625 Blue Ave
- 2904 Campfire Dr
- 2012 Wheatfield Ave
- 11516 SW 24th St
- 11441 SW 25th Terrace
- 1650 S Czech Hall Rd
- 11421 SW 25th Terrace
- 3300 S Mustang Rd
- 11733 SW 17th St
- 1518 Forrest Ridge Way
- 4220 Colt Dr
- 4221 Moonlight Rd
- 4301 Montage Blvd
- 457 Compass Dr
- 11501 SW 15th St
- 1025 Switzerland Ave
- 2004 S Mustang Rd
- 1020 Norway Ave
- 1109 Westridge Dr
- 11504 SW 8th Cir
