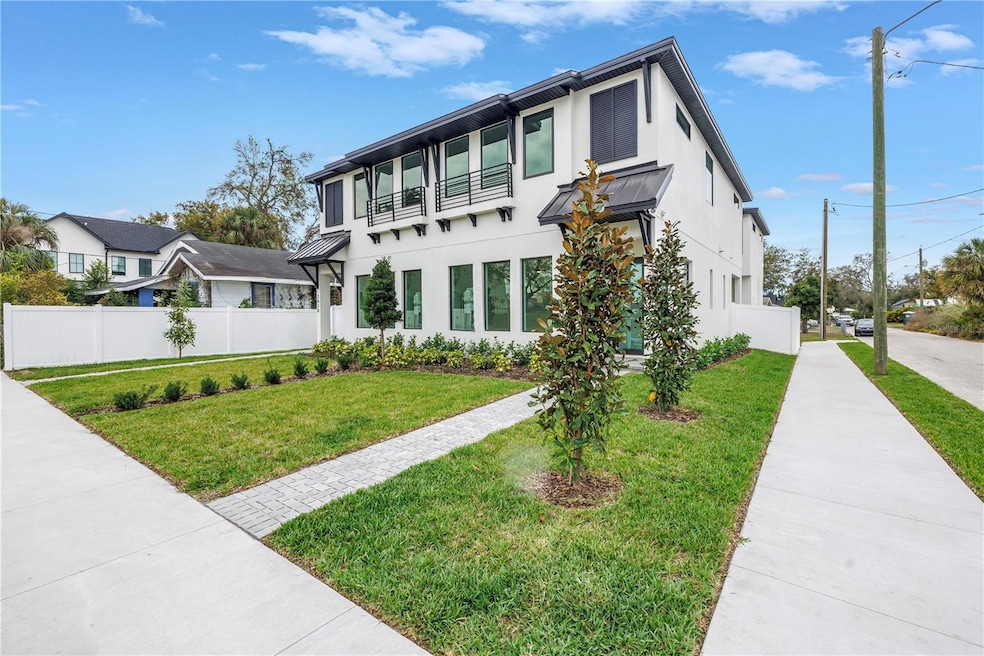2812 N Massachusetts Ave Tampa, FL 33602
Tampa Heights NeighborhoodEstimated payment $4,761/month
Highlights
- New Construction
- Open Floorplan
- High Ceiling
- Hillsborough High School Rated A-
- End Unit
- Great Room
About This Home
One or more photo(s) has been virtually staged. Brand new construction townhome in Tampa Heights, Just minutes and less than a mile from Armature Works and the river front! Four bedrooms, Three and half bathrooms, two car garage and a private, fenced in side yard, with artificial turf! The homes features all brand new high-end finishes including luxury vinyl flooring, stainless steel appliances, soft-close cabinetry, quartz countertops, impact rated windows, custom tile work and a master bathroom that will be sure to wow you, with free-standing tub in your glassed shower area. This brand new townhome truly has it all. Schedule your private showing today!
Listing Agent
PARK PROPERTY GROUP Brokerage Phone: 727-216-6591 License #3333384 Listed on: 06/02/2025
Townhouse Details
Home Type
- Townhome
Est. Annual Taxes
- $4,382
Year Built
- Built in 2025 | New Construction
Lot Details
- 3,300 Sq Ft Lot
- Lot Dimensions are 27x125
- End Unit
- East Facing Home
- Irrigation Equipment
- Landscaped with Trees
Parking
- 2 Car Attached Garage
- Rear-Facing Garage
- Garage Door Opener
- Driveway
- On-Street Parking
Home Design
- Bi-Level Home
- Slab Foundation
- Frame Construction
- Shingle Roof
- Metal Roof
- Block Exterior
- Stucco
Interior Spaces
- 2,308 Sq Ft Home
- Open Floorplan
- Coffered Ceiling
- High Ceiling
- Ceiling Fan
- Great Room
- Dining Room
Kitchen
- Range with Range Hood
- Freezer
- Dishwasher
- Solid Surface Countertops
- Disposal
Flooring
- Tile
- Luxury Vinyl Tile
Bedrooms and Bathrooms
- 4 Bedrooms
- Primary Bedroom Upstairs
- Walk-In Closet
Laundry
- Laundry Room
- Laundry on upper level
Home Security
Outdoor Features
- Covered Patio or Porch
- Private Mailbox
Utilities
- Central Air
- Heating Available
- Thermostat
- Natural Gas Connected
Listing and Financial Details
- Visit Down Payment Resource Website
- Legal Lot and Block 1 / A
- Assessor Parcel Number A-12-29-18-4QY-A00000-00002.1
Community Details
Overview
- No Home Owners Association
- Built by HOP Construction
- Blacks W C Second Add Co Subdivision, Custom Floorplan
Security
- Storm Windows
Map
Home Values in the Area
Average Home Value in this Area
Property History
| Date | Event | Price | Change | Sq Ft Price |
|---|---|---|---|---|
| 09/08/2025 09/08/25 | Price Changed | $832,500 | -0.3% | $361 / Sq Ft |
| 08/01/2025 08/01/25 | Price Changed | $835,000 | -0.6% | $362 / Sq Ft |
| 07/17/2025 07/17/25 | Price Changed | $839,999 | -1.2% | $364 / Sq Ft |
| 07/02/2025 07/02/25 | Price Changed | $850,000 | -3.4% | $368 / Sq Ft |
| 06/02/2025 06/02/25 | For Sale | $879,900 | -- | $381 / Sq Ft |
Source: Stellar MLS
MLS Number: TB8392405
- 503 W Warren Ave
- 503 W Warren Ave Unit 1
- 505 W Warren Ave
- 501 W Euclid Ave
- 2914 N Massachusetts Ave
- 607 W Euclid Ave Unit 3
- 405 W Amelia Ave
- 206 W Columbus Dr
- 212 W Euclid Ave Unit 2
- 423 W Amelia Ave Unit 2
- 2808 N Highland Ave
- 705 W Amelia Ave
- 208 W Floribraska Ave
- 117 W Gladys St Unit 2
- 117 W Gladys St Unit 1
- 415 W Frances Ave Unit 1
- 2701 N Myrtle Ave
- 3000 N Highland Ave
- 105 W Columbus Dr
- 111 W Keyes Ave
- 532 W Plaza Place Unit 3
- 2916 N Woodrow Ave
- 310 W Warren Ave
- 209 W Gladys St Unit 4
- 209 W Gladys St Unit 1
- 2804 N Munro St
- 206 W Warren Ave Unit ID1053150P
- 210 W Columbus Dr Unit 9
- 2604 N Highland Ave Unit ID1023363P
- 113 W Gladys St Unit B
- 205 W Amelia Ave Unit A
- 405 W Park Ave
- 114 W Amelia Ave
- 208 W Frances Ave Unit 2
- 109 E Gladys St Unit D
- 800 W Frances Ave
- 115 W Plymouth St
- 121 E Warren Ave Unit 3
- 820 W Amelia Ave
- 710 W Fribley St







