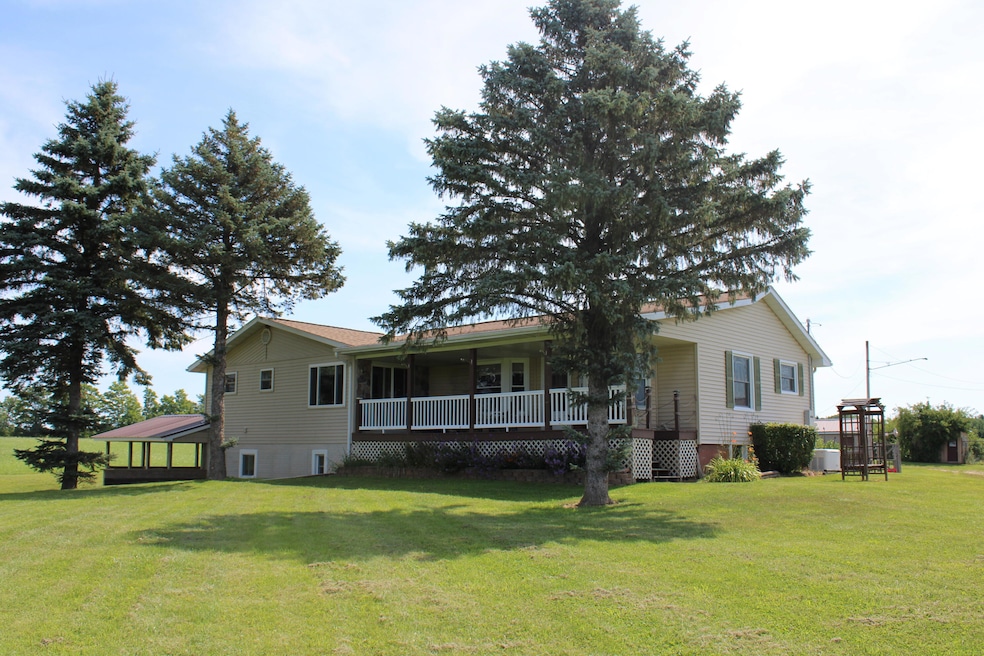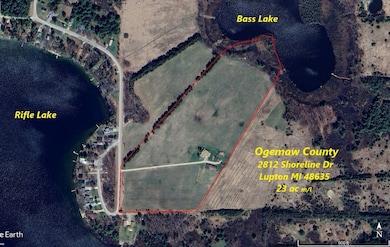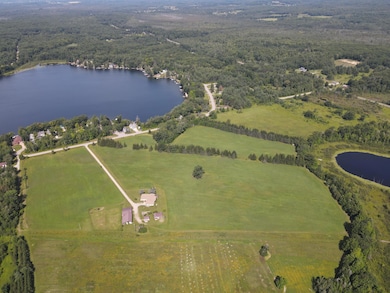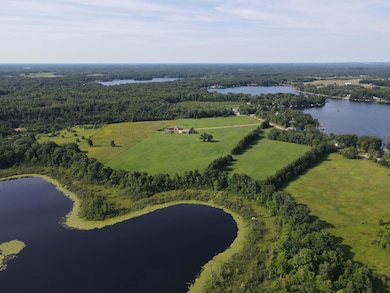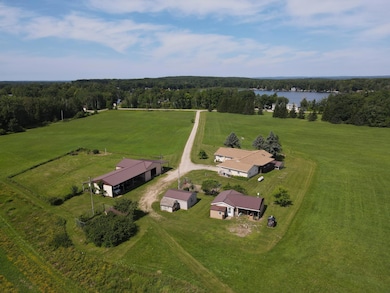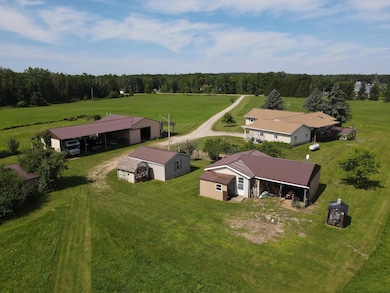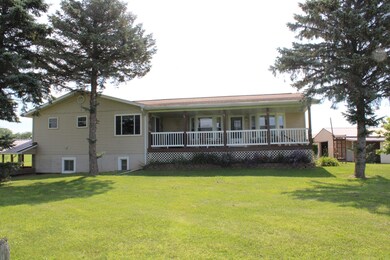2812 Shoreline Dr Lupton, MI 48635
Estimated payment $2,689/month
Highlights
- Private Waterfront
- Second Garage
- Maid or Guest Quarters
- Deeded Waterfront Access Rights
- 23 Acre Lot
- Deck
About This Home
Welcome to Lake View Farm! Located in Ogemaw County just outside of the town of Lupton, this 4 bed 3 1/2 bath home features covered front and back porches, Generac generator, outdoor wood boiler, lake frontage on Bass Lake and shared lake access to Rifle Lake across the street. The basement is currently being used as a rental apartment with full kitchen and bath with private covered access. The majority of 23 +/- acres are currently in income producing hay. One outbuilding is set up as a workshop. Other outbuildings are a detached garage, storage shed and pole barn. The pole barn is set up for storage and has large covered areas on two sides. One side has a livestock stall with fenced pasture area in the back. Whether you are looking to start a hobby farm or simply quiet country living the choice is yours! Call today for more information.
***Maps contained on our sites are there to simply depict the over all layout or shape of a given property and show what it looks like from an aerial view. These maps are neither a legally recorded map, or any type of a legal survey and should never be used as such. Also "Acreage" amounts are displayed as according to the information we have obtained through local government and are in no way guaranteed or warranted to be exact**
Home Details
Home Type
- Single Family
Est. Annual Taxes
- $1,907
Year Built
- Built in 1991
Lot Details
- 23 Acre Lot
- Private Waterfront
- 690 Feet of Waterfront
- Poultry Coop
- Garden
Parking
- 2 Car Garage
- Second Garage
- Gravel Driveway
Home Design
- Shingle Roof
- Vinyl Siding
Interior Spaces
- 1,969 Sq Ft Home
- 1-Story Property
Kitchen
- Range
- Microwave
- Dishwasher
Bedrooms and Bathrooms
- 4 Bedrooms | 3 Main Level Bedrooms
- Maid or Guest Quarters
Laundry
- Laundry on main level
- Washer and Electric Dryer Hookup
Basement
- Walk-Out Basement
- Basement Fills Entire Space Under The House
- 1 Bedroom in Basement
Outdoor Features
- Deeded Waterfront Access Rights
- Property is near a lake
- Balcony
- Deck
- Covered Patio or Porch
- Pole Barn
- Separate Outdoor Workshop
- Shed
- Storage Shed
Farming
- Tillable Land
Utilities
- Heating System Uses Propane
- Heating System Uses Wood
- Baseboard Heating
- Hot Water Heating System
- Power Generator
- Well
- Propane Water Heater
- Septic Tank
- Septic System
Community Details
- Recreational Area
Map
Home Values in the Area
Average Home Value in this Area
Tax History
| Year | Tax Paid | Tax Assessment Tax Assessment Total Assessment is a certain percentage of the fair market value that is determined by local assessors to be the total taxable value of land and additions on the property. | Land | Improvement |
|---|---|---|---|---|
| 2025 | $1,907 | $115,600 | $0 | $0 |
| 2024 | $8 | $103,400 | $0 | $0 |
| 2023 | $797 | $92,900 | $0 | $0 |
| 2022 | $1,728 | $76,200 | $0 | $0 |
| 2021 | $1,558 | $69,700 | $0 | $0 |
| 2020 | $1,557 | $74,300 | $0 | $0 |
| 2019 | $1,439 | $69,900 | $0 | $0 |
| 2018 | $1,406 | $63,400 | $0 | $0 |
| 2017 | $1,299 | $64,600 | $0 | $0 |
| 2016 | $1,271 | $55,200 | $0 | $0 |
| 2015 | $1,407 | $61,600 | $0 | $0 |
| 2014 | $1,073 | $49,400 | $0 | $0 |
Property History
| Date | Event | Price | List to Sale | Price per Sq Ft |
|---|---|---|---|---|
| 07/27/2025 07/27/25 | For Sale | $480,000 | -- | $244 / Sq Ft |
Purchase History
| Date | Type | Sale Price | Title Company |
|---|---|---|---|
| Deed | $29,300 | -- |
Source: MichRIC
MLS Number: 25037342
APN: 006-005-001-57
- 2670 Bass Lake Rd
- 0 Lakeside Dr Unit 32
- 2061 Victoria Ct
- VL Victoria Ct
- 4178 E North Rose Cir
- 2901 Rose City Rd
- 2665 Rose City Rd
- NHN 40 Acres Heath Rd
- 3022 Sumac Trail
- V/L Doll Rd
- 4918 Townhall Rd
- v/l Oak Ln
- 3837 Sage Lake Rd
- 3567 Coveview
- 5711 Lakeview Dr
- 0 Dease Lake Rd
- 3091 Sage Lake Rd
- 5714 Lakeview Dr
- 2901 E Rose City Rd
- 780 Wiltse Rd
