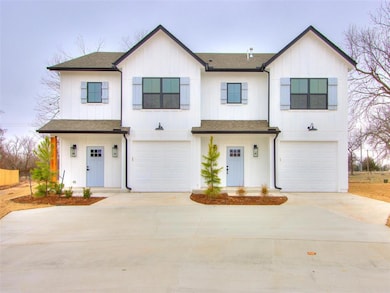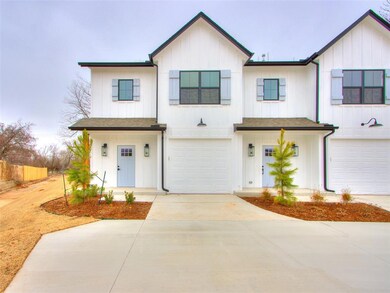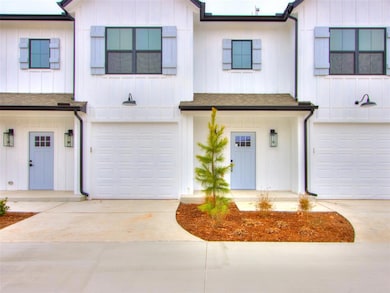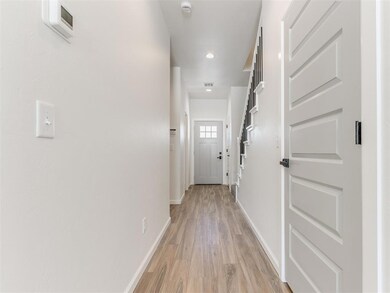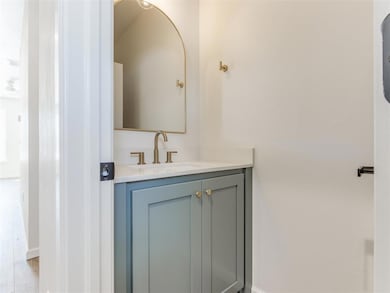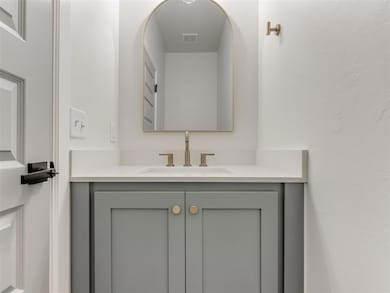
2812 Shoreridge Ave Unit 2814 Norman, OK 73072
Adkins Crossing NeighborhoodEstimated payment $1,674/month
Total Views
2,838
3
Beds
2.5
Baths
1,465
Sq Ft
$200
Price per Sq Ft
Highlights
- New Construction
- Contemporary Architecture
- Corner Lot
- Norman High School Rated A-
- Wood Flooring
- 1 Car Attached Garage
About This Home
Stunning new construction duplex! Each side has 3 bedrooms and 2.5 bathrooms, with a one car attached garage. This darling home has gorgeous, modern finishes, designer colors and hardware. Downstairs is a large open living and kitchen, equipped with a microwave and range. Upstairs you will find 3 bedrooms, 2 bathrooms and a dedicated laundry room. With hardwood floors throughout and beautiful bathrooms, this is a must-see!
Townhouse Details
Home Type
- Townhome
Est. Annual Taxes
- $684
Year Built
- Built in 2024 | New Construction
Parking
- 1 Car Attached Garage
Home Design
- Half Duplex
- Contemporary Architecture
- Modern Architecture
- Slab Foundation
- Frame Construction
- Composition Roof
Interior Spaces
- 1,465 Sq Ft Home
- 2-Story Property
- Laundry Room
Kitchen
- Electric Oven
- Electric Range
- Free-Standing Range
- Microwave
Flooring
- Wood
- Tile
Bedrooms and Bathrooms
- 3 Bedrooms
Outdoor Features
- Open Patio
Schools
- Monroe Elementary School
- Alcott Middle School
- Norman High School
Utilities
- Central Heating and Cooling System
- High Speed Internet
- Cable TV Available
Listing and Financial Details
- Legal Lot and Block 15 / 9
Map
Create a Home Valuation Report for This Property
The Home Valuation Report is an in-depth analysis detailing your home's value as well as a comparison with similar homes in the area
Home Values in the Area
Average Home Value in this Area
Tax History
| Year | Tax Paid | Tax Assessment Tax Assessment Total Assessment is a certain percentage of the fair market value that is determined by local assessors to be the total taxable value of land and additions on the property. | Land | Improvement |
|---|---|---|---|---|
| 2024 | $684 | $5,707 | $5,707 | -- |
| 2023 | $378 | $3,150 | $3,150 | $0 |
| 2022 | $345 | $3,000 | $3,000 | $0 |
| 2021 | $317 | $2,610 | $2,610 | $0 |
| 2020 | $295 | $2,486 | $2,486 | $0 |
| 2019 | $286 | $2,367 | $2,367 | $0 |
| 2018 | $265 | $2,255 | $2,255 | $0 |
| 2017 | $255 | $3,000 | $0 | $0 |
| 2016 | $247 | $2,046 | $2,046 | $0 |
| 2015 | -- | $1,948 | $1,948 | $0 |
| 2014 | -- | $1,948 | $1,948 | $0 |
Source: Public Records
Property History
| Date | Event | Price | Change | Sq Ft Price |
|---|---|---|---|---|
| 05/14/2025 05/14/25 | For Sale | $292,800 | +388.0% | $200 / Sq Ft |
| 09/22/2023 09/22/23 | Sold | $60,000 | -9.6% | $20 / Sq Ft |
| 09/05/2023 09/05/23 | Pending | -- | -- | -- |
| 07/05/2023 07/05/23 | For Sale | $66,400 | +38.3% | $22 / Sq Ft |
| 11/09/2021 11/09/21 | Sold | $48,000 | -20.0% | $16 / Sq Ft |
| 10/12/2021 10/12/21 | Pending | -- | -- | -- |
| 09/13/2021 09/13/21 | Price Changed | $60,000 | -14.3% | $20 / Sq Ft |
| 06/29/2021 06/29/21 | Price Changed | $70,000 | -12.5% | $24 / Sq Ft |
| 04/30/2021 04/30/21 | For Sale | $80,000 | +100.0% | $27 / Sq Ft |
| 12/30/2014 12/30/14 | Sold | $40,000 | -27.3% | $14 / Sq Ft |
| 12/09/2014 12/09/14 | Pending | -- | -- | -- |
| 07/15/2014 07/15/14 | For Sale | $55,000 | +54.9% | $19 / Sq Ft |
| 04/29/2014 04/29/14 | Sold | $35,500 | -5.3% | $12 / Sq Ft |
| 04/10/2014 04/10/14 | Pending | -- | -- | -- |
| 04/01/2014 04/01/14 | For Sale | $37,500 | -- | $13 / Sq Ft |
Source: MLSOK
Purchase History
| Date | Type | Sale Price | Title Company |
|---|---|---|---|
| Warranty Deed | $83,500 | Chicago Title | |
| Warranty Deed | $60,000 | Chicago Title | |
| Warranty Deed | $48,000 | Chicago Title Oklahoma Co | |
| Warranty Deed | $40,000 | Cleveland County Abstract Co | |
| Warranty Deed | $35,500 | Fatco |
Source: Public Records
Mortgage History
| Date | Status | Loan Amount | Loan Type |
|---|---|---|---|
| Closed | $452,000 | Construction | |
| Previous Owner | $57,000 | New Conventional | |
| Previous Owner | $30,190 | New Conventional | |
| Previous Owner | $400,000 | Unknown |
Source: Public Records
Similar Homes in Norman, OK
Source: MLSOK
MLS Number: 1169426
APN: R0043347
Nearby Homes
- 2814 Shoreridge Ave Unit 2814
- 2022 Morning Dew Trail
- 2010 Trailview Ct
- 3001 Marigold Trail
- 2015 Summit Cir
- 2504 O J Talley Cir
- 2301 Mckown Dr
- 2521 McGee Dr Unit 5
- 2804 Meadow Ave
- 1744 Westbrooke Terrace
- 1447 Homeland Ave
- 2720 Cypress Ave
- 1301 24th Ave SW Unit 1305
- 10 Rustic Hills St
- 1426 Peter Pan St
- 3212 Meadow Ave Unit 22
- 3212 Meadow Ave Unit 12
- 3212 Meadow Ave Unit 10
- 3212 Meadow Ave Unit 8
- 3212 Meadow Ave Unit 6
- 2703 Shoreridge Ave
- 1938 Fillmore Ave
- 2681 Jefferson St
- 3231 Conestoga Dr
- 2073 W Lindsey St
- 1304 Wylie Rd
- 1304 Wylie Rd Unit 269
- 1304 Wylie Rd Unit 116
- 1411 Rebecca Ln
- 1411 Rebecca Ln Unit 109
- 917 24th Ave SW
- 2201 W Brooks St
- 840 SW 24th Ave
- 2900 Chautauqua Ave
- 2920 Chautauqua Ave
- 3200 Ridgecrest Ct
- 2725 Fairfield Dr
- 750 W Imhoff Rd
- 18829 Selah Way
- 1613 Franklin Dr

