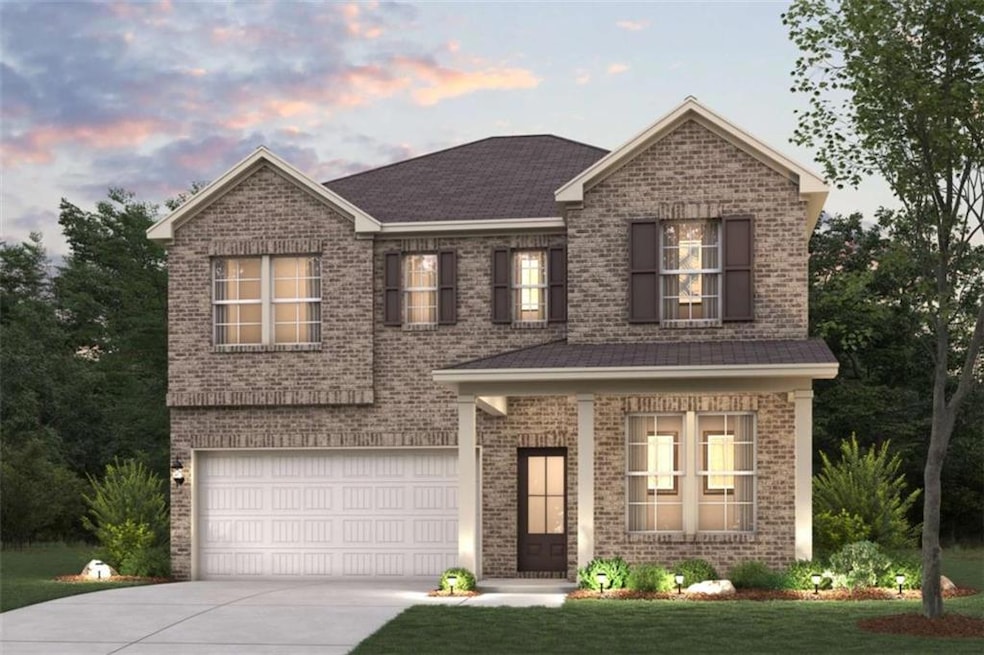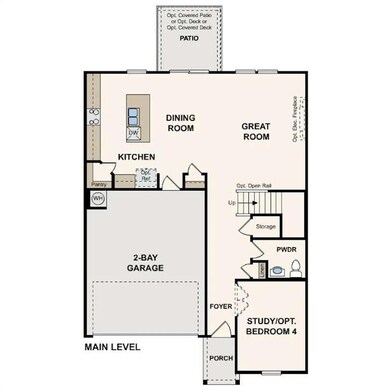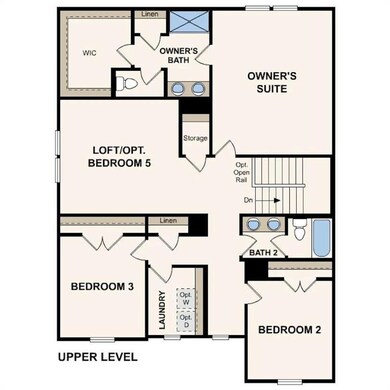2812 Sunrise Ridge Rd Snellville, GA 30078
Estimated payment $3,106/month
Highlights
- Open-Concept Dining Room
- Traditional Architecture
- Private Yard
- New Construction
- Loft
- Walk-In Pantry
About This Home
Explore the Atlas, a stunning two-story home designed for both comfort and style. The open floorplan flows seamlessly, with a spacious kitchen and dining area featuring a walk-in pantry, and a bright great room highlighted by a sleek linear fireplace-perfect for cozy evenings. The main level also offers a versatile study, which can be transformed into an optional bedroom, along with a convenient powder room. Upstairs, discover a peaceful retreat in the expansive primary suite, complete with a private bath and a spacious walk-in closet. The second floor also includes roomy secondary bedrooms and a well-placed laundry room for added convenience. With its thoughtful design and inviting spaces, The Atlas is the perfect place to make lasting memories.
Home Details
Home Type
- Single Family
Est. Annual Taxes
- $7,299
Year Built
- Built in 2025 | New Construction
Lot Details
- 8,276 Sq Ft Lot
- Private Yard
HOA Fees
- $46 Monthly HOA Fees
Home Design
- Traditional Architecture
- Slab Foundation
- Composition Roof
- Wood Siding
- Cedar
Interior Spaces
- 2,400 Sq Ft Home
- 2-Story Property
- Factory Built Fireplace
- Double Pane Windows
- Great Room with Fireplace
- Family Room
- Open-Concept Dining Room
- Loft
- Vinyl Flooring
- Pull Down Stairs to Attic
Kitchen
- Walk-In Pantry
- Microwave
- Dishwasher
Bedrooms and Bathrooms
- Walk-In Closet
- Dual Vanity Sinks in Primary Bathroom
Laundry
- Laundry Room
- Laundry in Hall
Home Security
- Carbon Monoxide Detectors
- Fire and Smoke Detector
Parking
- 2 Car Attached Garage
- Parking Pad
- Garage Door Opener
Outdoor Features
- Patio
Schools
- Britt Elementary School
- Snellville Middle School
- South Gwinnett High School
Utilities
- Cooling System Powered By Gas
- Multiple cooling system units
- Central Heating and Cooling System
- Underground Utilities
- 220 Volts
- Gas Water Heater
- Phone Available
- Cable TV Available
Listing and Financial Details
- Home warranty included in the sale of the property
- Tax Lot 34
Community Details
Overview
- $1,000 Initiation Fee
- Oak Grove Glen Subdivision
- Rental Restrictions
Amenities
- Laundry Facilities
Map
Home Values in the Area
Average Home Value in this Area
Property History
| Date | Event | Price | List to Sale | Price per Sq Ft |
|---|---|---|---|---|
| 11/11/2025 11/11/25 | For Sale | $465,290 | -- | $194 / Sq Ft |
Source: First Multiple Listing Service (FMLS)
MLS Number: 7682132
- 2802 Sunrise Ridge Rd
- 2802 Sunrise Ridge Rd Unit LOT 35
- 2812 Sunrise Ridge Rd Unit LOT 34
- 2822 Sunrise Ridge Rd
- 2832 Sunrise Ridge Rd
- 2832 Sunrise Ridge Rd Unit LOT 32
- 2842 Sunrise Ridge Rd Unit LOT 31
- 2842 Sunrise Ridge Rd
- 2852 Sunrise Ridge Rd Unit LOT 30
- 2852 Sunrise Ridge Rd
- 2078 Brookhill Way SW
- 2862 Sunrise Ridge Rd
- 2862 Sunrise Ridge Rd Unit LOT 29
- 2902 Sunrise Ridge Rd
- 2902 Sunrise Ridge Rd Unit LOT 28
- 2953 Sunrise Ridge Rd
- 2953 Sunrise Ridge Rd Unit LOT 17
- 2922 Sunrise Ridge Rd
- 2922 Sunrise Ridge Rd Unit LOT 26
- Atlas Plan at Oak Grove Glen
- 2088 Brookhill Way SW Unit LOT 11
- 2031 Jayson Way
- 2020 Jayson Way
- 2041 Wendover Dr
- 3071 Eastland Way
- 2021 Buckley Trail
- 2665 Eldorado Place
- 2935 Elizabeth Ln
- 2116 Benchmark Dr SW
- 3103 Skyland Dr
- 2808 Adella Ct
- 2586 Kings Pistol Ct
- 2935 Emerson Lake Dr
- 2420 Freemont St
- 3069 Commons Crossing
- 2363 Dover Ln
- 1760 Meadowchase Ct
- 1715 Crestwell Ln SW
- 2160 Skyland Cove Ln
- 2535 Beal St



