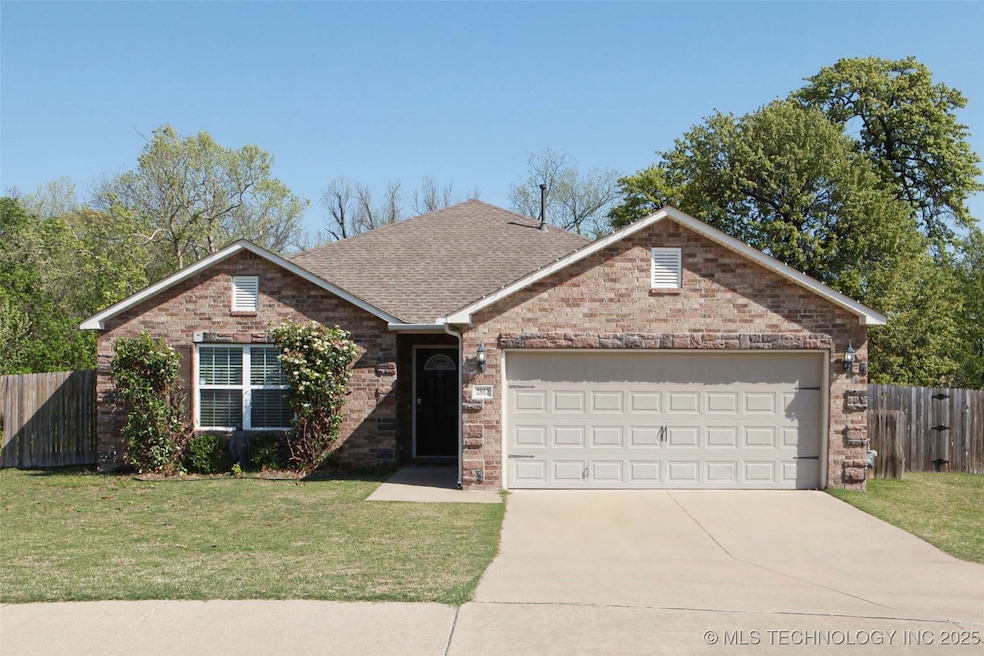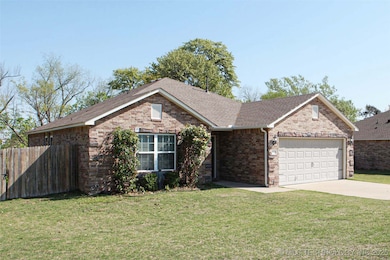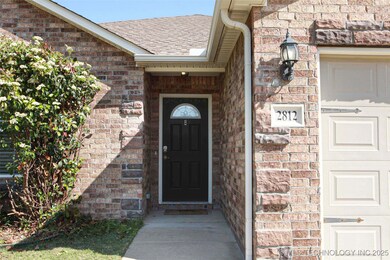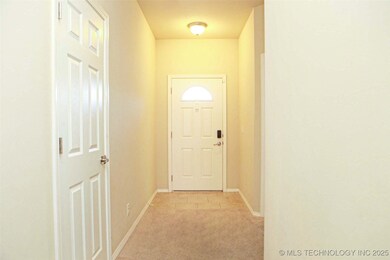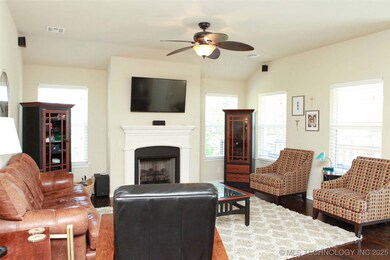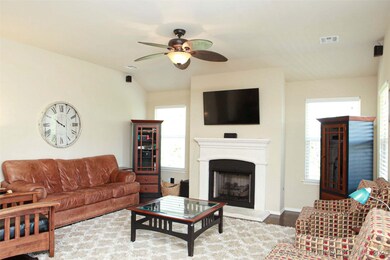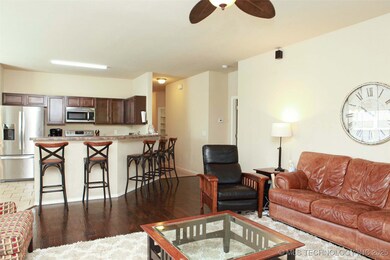
2812 W Huntsville St Broken Arrow, OK 74011
Haikey Creek NeighborhoodHighlights
- Clubhouse
- Porch
- Park
- Cul-De-Sac
- 2 Car Attached Garage
- Zoned Heating and Cooling
About This Home
As of June 2025Welcome to this beautiful 3-bedroom home in the highly coveted Iron Horse Ranch Addition. This home is perfectly situated on a quiet cul-de-sac, with a great HOA. The neighborhood amenities include a park, pond, and clubhouse, ideal for family activities and community engagement. Additionally, the location is conveniently close to Creek Turnpike, making for an easy commute. The home backs up to a wonderful greenbelt, making the backyard very private. The carpet is being replaced throughout the home. Don't miss out on this great home! Schedule your showing today!
Last Agent to Sell the Property
Keller Williams Advantage License #185132 Listed on: 04/22/2025

Home Details
Home Type
- Single Family
Est. Annual Taxes
- $2,534
Year Built
- Built in 2015
Lot Details
- 0.26 Acre Lot
- Cul-De-Sac
- South Facing Home
- Property is Fully Fenced
HOA Fees
- $35 Monthly HOA Fees
Parking
- 2 Car Attached Garage
Home Design
- Brick Exterior Construction
- Slab Foundation
- Wood Frame Construction
- Fiberglass Roof
- Vinyl Siding
- Asphalt
Interior Spaces
- 1,530 Sq Ft Home
- 1-Story Property
- Fireplace With Gas Starter
- Carpet
- Washer and Gas Dryer Hookup
Kitchen
- Convection Oven
- Stove
- Range
- Laminate Countertops
Bedrooms and Bathrooms
- 3 Bedrooms
- 2 Full Bathrooms
Outdoor Features
- Porch
Schools
- Aspen Creek Elementary School
- Broken Arrow High School
Utilities
- Zoned Heating and Cooling
- Heating System Uses Gas
- Gas Water Heater
- Phone Available
Community Details
Overview
- Iron Horse Ranch Subdivision
- Greenbelt
Amenities
- Clubhouse
Recreation
- Park
Ownership History
Purchase Details
Home Financials for this Owner
Home Financials are based on the most recent Mortgage that was taken out on this home.Purchase Details
Home Financials for this Owner
Home Financials are based on the most recent Mortgage that was taken out on this home.Purchase Details
Home Financials for this Owner
Home Financials are based on the most recent Mortgage that was taken out on this home.Similar Homes in Broken Arrow, OK
Home Values in the Area
Average Home Value in this Area
Purchase History
| Date | Type | Sale Price | Title Company |
|---|---|---|---|
| Warranty Deed | $260,000 | Apex Title & Closing Services | |
| Warranty Deed | $172,000 | First American Title Ins Co | |
| Warranty Deed | $162,000 | Executive Title & Escrow Llc |
Mortgage History
| Date | Status | Loan Amount | Loan Type |
|---|---|---|---|
| Open | $234,000 | New Conventional | |
| Previous Owner | $152,000 | Closed End Mortgage | |
| Previous Owner | $154,800 | Commercial | |
| Previous Owner | $159,065 | FHA |
Property History
| Date | Event | Price | Change | Sq Ft Price |
|---|---|---|---|---|
| 06/23/2025 06/23/25 | Sold | $260,000 | 0.0% | $170 / Sq Ft |
| 05/20/2025 05/20/25 | Pending | -- | -- | -- |
| 05/14/2025 05/14/25 | Price Changed | $260,000 | -2.9% | $170 / Sq Ft |
| 04/22/2025 04/22/25 | For Sale | $267,750 | +55.7% | $175 / Sq Ft |
| 11/15/2019 11/15/19 | Sold | $172,000 | -1.7% | $112 / Sq Ft |
| 08/13/2019 08/13/19 | Pending | -- | -- | -- |
| 08/13/2019 08/13/19 | For Sale | $175,000 | +8.0% | $114 / Sq Ft |
| 10/13/2017 10/13/17 | Sold | $162,000 | -7.4% | $109 / Sq Ft |
| 04/07/2017 04/07/17 | Pending | -- | -- | -- |
| 04/07/2017 04/07/17 | For Sale | $174,900 | -- | $118 / Sq Ft |
Tax History Compared to Growth
Tax History
| Year | Tax Paid | Tax Assessment Tax Assessment Total Assessment is a certain percentage of the fair market value that is determined by local assessors to be the total taxable value of land and additions on the property. | Land | Improvement |
|---|---|---|---|---|
| 2024 | $2,451 | $19,674 | $2,406 | $17,268 |
| 2023 | $2,451 | $20,072 | $2,366 | $17,706 |
| 2022 | $2,396 | $18,488 | $2,956 | $15,532 |
| 2021 | $2,324 | $17,920 | $2,865 | $15,055 |
| 2020 | $2,364 | $17,920 | $2,865 | $15,055 |
| 2019 | $2,221 | $16,820 | $2,855 | $13,965 |
| 2018 | $2,190 | $16,820 | $2,855 | $13,965 |
| 2017 | $2,295 | $18,535 | $3,025 | $15,510 |
| 2016 | $2,292 | $18,535 | $3,025 | $15,510 |
| 2015 | $264 | $2,041 | $2,041 | $0 |
| 2014 | $267 | $2,041 | $2,041 | $0 |
Agents Affiliated with this Home
-
Jeff Scardino
J
Seller's Agent in 2025
Jeff Scardino
Keller Williams Advantage
(918) 878-8159
2 in this area
49 Total Sales
-
Elizabeth Overturf

Buyer's Agent in 2025
Elizabeth Overturf
C21/First Choice Realty
(918) 665-8559
1 in this area
42 Total Sales
-
Bonnie Gross

Seller's Agent in 2019
Bonnie Gross
Coldwell Banker Select
(918) 695-8487
1 in this area
141 Total Sales
-
E
Buyer's Agent in 2019
Elaine Harter
C&C Referral Services LLC
-
Joyce Weaver

Seller's Agent in 2017
Joyce Weaver
McGraw, REALTORS
(918) 260-8399
39 Total Sales
Map
Source: MLS Technology
MLS Number: 2516908
APN: 79858-74-04-64960
- 2704 W Imperial St
- 2805 W Fredericksburg St
- 2601 W Glendale St
- 2512 W Huntsville St
- 2708 W Fredericksburg St
- 2705 W Charlotte St
- 7210 S Fir Place
- 13200 E 130th St S Unit 1261
- 2414 W Kingsport Ct S
- 7509 S Chestnut Ave
- 2912 W Charlotte St
- 2410 W Little Rock Ct S
- 7405 S Chestnut Ave
- 7201 S Joshua Ave
- 2244 W Decatur St
- 2501 W Mobile Place
- 8324 S Gardenia Ave
- 3122 W Baton Rouge Place
- 2236 W Charlotte St
- 2605 W Ocala St
