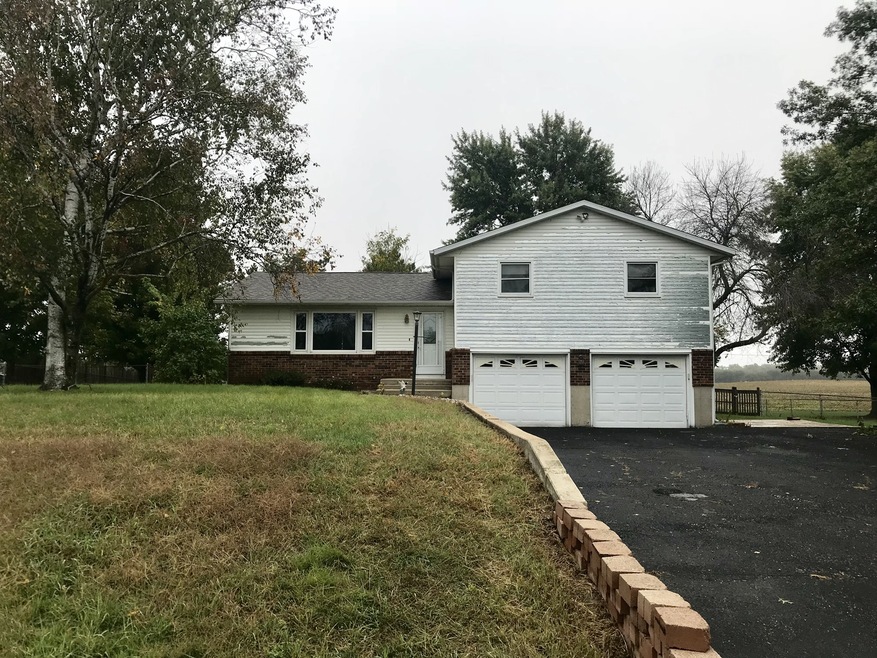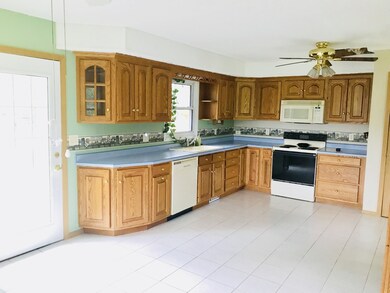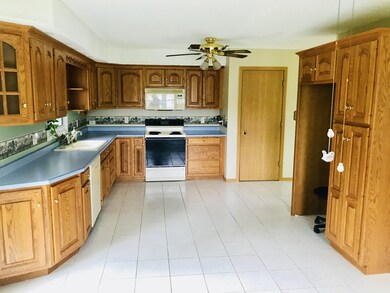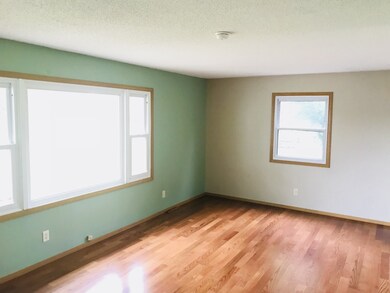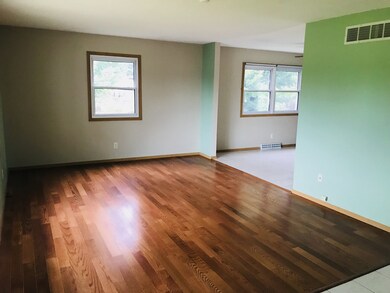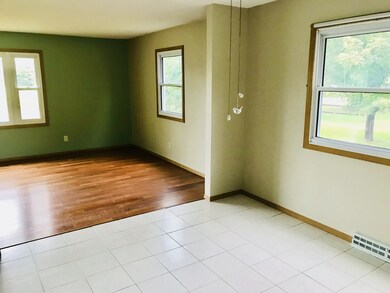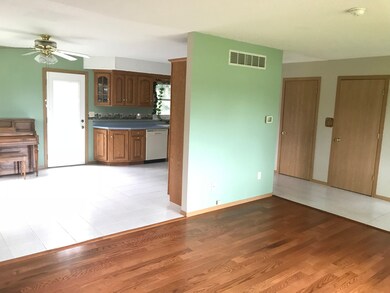
28120 W Thome Rd Rock Falls, IL 61071
Highlights
- Deck
- Breakfast Bar
- Forced Air Heating and Cooling System
- Attached Garage
- Patio
- Senior Tax Exemptions
About This Home
As of December 2020Beautiful 1700 sq. ft. 3 bedroom, 2 bath quad-level with basement and 2 car attached garage on 1/2 acre in the desirable Montmorency area. Spacious oak kitchen has ceramic tile and beautiful beveled glass door opening to 12x22 deck. Home has hardwood floors in living room. Oak trim and vinyl windows throughout. Lower level has 19x12 family room that opens to 20x25 patio. Market value is $148,900. Seller is aware outside of house needs painted and is reflected in asking price.
Last Agent to Sell the Property
Dawn Nielsen DMB License #475108402 Listed on: 10/02/2018

Home Details
Home Type
- Single Family
Est. Annual Taxes
- $4,894
Year Built
- 1977
Parking
- Attached Garage
- Driveway
- Parking Included in Price
- Garage Is Owned
Home Design
- Quad-Level Property
- Asphalt Shingled Roof
- Steel Siding
Kitchen
- Breakfast Bar
- Oven or Range
- Microwave
- Dishwasher
Outdoor Features
- Deck
- Patio
Utilities
- Forced Air Heating and Cooling System
- Heating System Uses Gas
- Well
- Private or Community Septic Tank
Additional Features
- Primary Bathroom is a Full Bathroom
- Partial Basement
Listing and Financial Details
- Senior Tax Exemptions
- Homeowner Tax Exemptions
- Senior Freeze Tax Exemptions
Ownership History
Purchase Details
Home Financials for this Owner
Home Financials are based on the most recent Mortgage that was taken out on this home.Similar Homes in Rock Falls, IL
Home Values in the Area
Average Home Value in this Area
Purchase History
| Date | Type | Sale Price | Title Company |
|---|---|---|---|
| Warranty Deed | $150,000 | None Available |
Mortgage History
| Date | Status | Loan Amount | Loan Type |
|---|---|---|---|
| Open | $142,500 | Purchase Money Mortgage | |
| Previous Owner | $108,300 | New Conventional | |
| Previous Owner | $112,250 | New Conventional | |
| Previous Owner | $82,955 | New Conventional |
Property History
| Date | Event | Price | Change | Sq Ft Price |
|---|---|---|---|---|
| 12/30/2020 12/30/20 | Sold | $150,000 | -3.2% | $82 / Sq Ft |
| 11/19/2020 11/19/20 | Pending | -- | -- | -- |
| 11/16/2020 11/16/20 | For Sale | $154,900 | +23.9% | $85 / Sq Ft |
| 02/01/2019 02/01/19 | Sold | $125,000 | -7.3% | $72 / Sq Ft |
| 01/08/2019 01/08/19 | Pending | -- | -- | -- |
| 10/02/2018 10/02/18 | For Sale | $134,900 | -- | $77 / Sq Ft |
Tax History Compared to Growth
Tax History
| Year | Tax Paid | Tax Assessment Tax Assessment Total Assessment is a certain percentage of the fair market value that is determined by local assessors to be the total taxable value of land and additions on the property. | Land | Improvement |
|---|---|---|---|---|
| 2024 | $4,894 | $63,486 | $4,374 | $59,112 |
| 2023 | $4,488 | $57,846 | $3,985 | $53,861 |
| 2022 | $4,281 | $54,208 | $3,734 | $50,474 |
| 2021 | $4,291 | $53,826 | $3,708 | $50,118 |
| 2020 | $4,209 | $52,560 | $3,621 | $48,939 |
| 2019 | $4,682 | $51,444 | $3,544 | $47,900 |
| 2018 | $4,580 | $51,817 | $3,570 | $48,247 |
| 2017 | $4,609 | $49,657 | $3,421 | $46,236 |
| 2016 | $3,773 | $47,270 | $3,257 | $44,013 |
| 2015 | $3,773 | $47,754 | $3,290 | $44,464 |
| 2014 | $3,664 | $46,159 | $3,180 | $42,979 |
| 2013 | $3,773 | $47,754 | $3,290 | $44,464 |
Agents Affiliated with this Home
-
Tracy DeVries

Seller's Agent in 2020
Tracy DeVries
Xtreme Realty
(815) 564-8732
263 Total Sales
-
David DeVries

Seller Co-Listing Agent in 2020
David DeVries
Xtreme Realty
(815) 441-1446
263 Total Sales
-
A
Buyer's Agent in 2020
Andrea Ragan
Crawford Realty, LLC
-
Dawn Nielsen

Seller's Agent in 2019
Dawn Nielsen
Dawn Nielsen DMB
(815) 441-3515
43 Total Sales
Map
Source: Midwest Real Estate Data (MRED)
MLS Number: MRD10101462
APN: 1709151006
- 28458 Woodside Dr
- 300 & 300 1/2 4th Ave
- 29176 & 29180 Terra Vista Dr
- 0 Hills Acres Lot 11 Unit MRD12388261
- Lot 35 Solstice St
- 2000 7th Ave
- 1605 14th Ave
- 1505 14th Ave
- 1405 Lancaster Dr
- 1411 N Ridge Dr
- 621 W 13th St
- 0 13th Ave
- 1401 Avenue A
- 10440 Hussung Dr
- 200 W 13th St
- 3101 Prophet Rd
- 3108 A St
- 3307 B St
- 1317 Prophet Rd
- 623 Grace Ave
