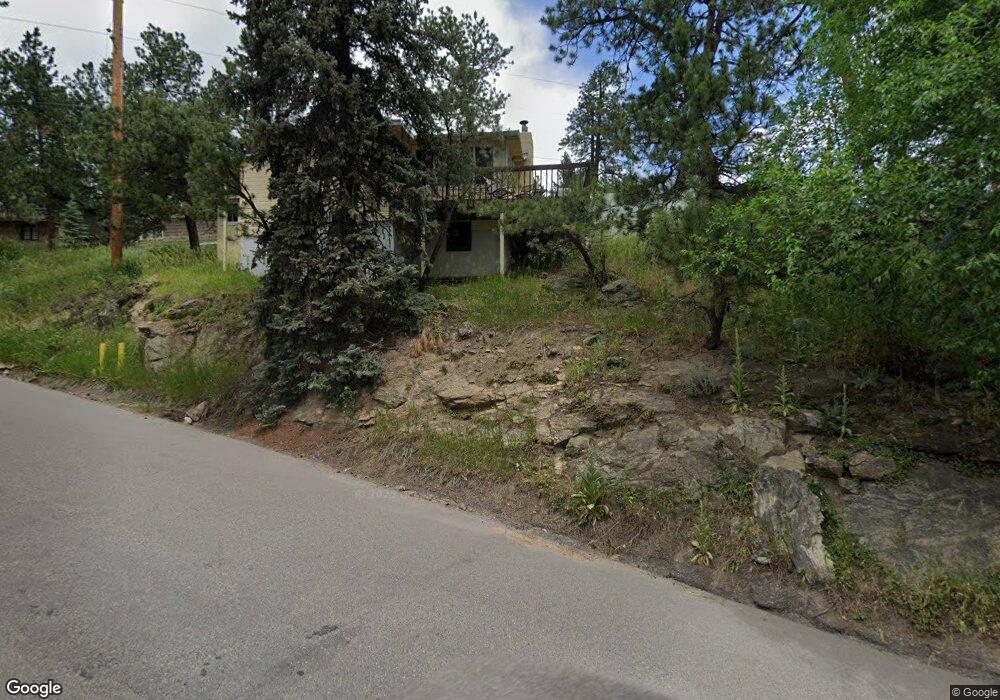28127 Knowles Rd Unit A,B,&C Evergreen, CO 80439
Estimated Value: $626,489 - $867,000
4
Beds
3
Baths
2,033
Sq Ft
$395/Sq Ft
Est. Value
About This Home
This home is located at 28127 Knowles Rd Unit A,B,&C, Evergreen, CO 80439 and is currently estimated at $803,872, approximately $395 per square foot. 28127 Knowles Rd Unit A,B,&C is a home located in Jefferson County with nearby schools including Bergen Meadow Primary School, Bergen Valley Intermediate School, and Evergreen Middle School.
Ownership History
Date
Name
Owned For
Owner Type
Purchase Details
Closed on
May 15, 2012
Sold by
Emmer Rita
Bought by
Emmer Knowles Llc
Current Estimated Value
Home Financials for this Owner
Home Financials are based on the most recent Mortgage that was taken out on this home.
Original Mortgage
$143,000
Outstanding Balance
$20,204
Interest Rate
3.81%
Mortgage Type
New Conventional
Estimated Equity
$783,669
Purchase Details
Closed on
Jun 29, 2005
Sold by
Emmer Andrea and Emmer Vincent
Bought by
Emmer Rita
Home Financials for this Owner
Home Financials are based on the most recent Mortgage that was taken out on this home.
Original Mortgage
$237,500
Outstanding Balance
$127,799
Interest Rate
6.14%
Mortgage Type
Purchase Money Mortgage
Estimated Equity
$676,073
Purchase Details
Closed on
Dec 3, 2003
Sold by
Emmer Vincent P
Bought by
Emmer Vincet and Emmer Andrew
Home Financials for this Owner
Home Financials are based on the most recent Mortgage that was taken out on this home.
Original Mortgage
$200,000
Interest Rate
5.94%
Mortgage Type
Purchase Money Mortgage
Purchase Details
Closed on
Apr 8, 1994
Sold by
A Fred Carbone Trust
Bought by
Emmer Vincent P
Home Financials for this Owner
Home Financials are based on the most recent Mortgage that was taken out on this home.
Original Mortgage
$57,680
Interest Rate
7.49%
Mortgage Type
Seller Take Back
Create a Home Valuation Report for This Property
The Home Valuation Report is an in-depth analysis detailing your home's value as well as a comparison with similar homes in the area
Home Values in the Area
Average Home Value in this Area
Purchase History
| Date | Buyer | Sale Price | Title Company |
|---|---|---|---|
| Emmer Knowles Llc | -- | None Available | |
| Emmer Rita | $250,000 | Chicago Title Co | |
| Emmer Vincet | -- | Title America | |
| Emmer Vincent P | $92,000 | North American Title |
Source: Public Records
Mortgage History
| Date | Status | Borrower | Loan Amount |
|---|---|---|---|
| Open | Emmer Knowles Llc | $143,000 | |
| Open | Emmer Rita | $237,500 | |
| Previous Owner | Emmer Vincet | $200,000 | |
| Previous Owner | Emmer Vincent P | $57,680 |
Source: Public Records
Tax History Compared to Growth
Tax History
| Year | Tax Paid | Tax Assessment Tax Assessment Total Assessment is a certain percentage of the fair market value that is determined by local assessors to be the total taxable value of land and additions on the property. | Land | Improvement |
|---|---|---|---|---|
| 2024 | $2,966 | $32,338 | $7,664 | $24,674 |
| 2023 | $2,966 | $32,338 | $7,664 | $24,674 |
| 2022 | $2,425 | $25,665 | $6,282 | $19,383 |
| 2021 | $2,450 | $26,404 | $6,463 | $19,941 |
| 2020 | $2,138 | $22,864 | $4,682 | $18,182 |
| 2019 | $2,108 | $22,864 | $4,682 | $18,182 |
| 2018 | $1,937 | $20,317 | $5,059 | $15,258 |
| 2017 | $1,763 | $20,317 | $5,059 | $15,258 |
| 2016 | $1,491 | $16,052 | $5,863 | $10,189 |
| 2015 | $1,271 | $16,052 | $5,863 | $10,189 |
| 2014 | $1,271 | $13,274 | $5,465 | $7,809 |
Source: Public Records
Map
Nearby Homes
- 27901 Pine Dr
- 4642 Plettner Ln
- 000 Forest Hill Rd
- 28585 Evergreen Manor Dr
- 28094 Harebell Ln
- 4805 Blue Spruce Rd
- 4464 Forest Trail
- 27579 Fireweed Dr
- 4786 Forest Hill Rd
- 4924 S Indian Trail
- 4198 Timbervale Dr
- 4888 Silver Spruce Ln Unit 51
- 4912 Silver Spruce Ln
- 27506 Mountain Park Rd
- 4978 Camel Heights Rd
- 0 Tbd Mountain Park Rd
- 5233 S Road A
- 28964 Western Dr
- 28958 Buffalo Park Rd
- 26367 Bell Park Dr
- 28127 Knowles Rd
- 28157 Knowles Rd
- 28158 Knowles Rd
- 28037 Knowles Rd
- 28057 Knowles Rd Unit 1
- 28178 Knowles Rd
- 28128 Knowles Rd
- 28177 Knowles Rd
- 28074 Knowles Rd
- 28007 Knowles Rd
- 28084 Kinnikinnick Rd
- 28017 Knowles Rd
- 28179 Douglas Park Rd
- 28150 Douglas Park Rd
- 28064 Kinnikinnick Rd
- 27887 Pine Dr
- 27799 Pine Dr
- 27883 Pine Dr
- 28200 Douglas Park Rd
- 28008 Knowles Rd
