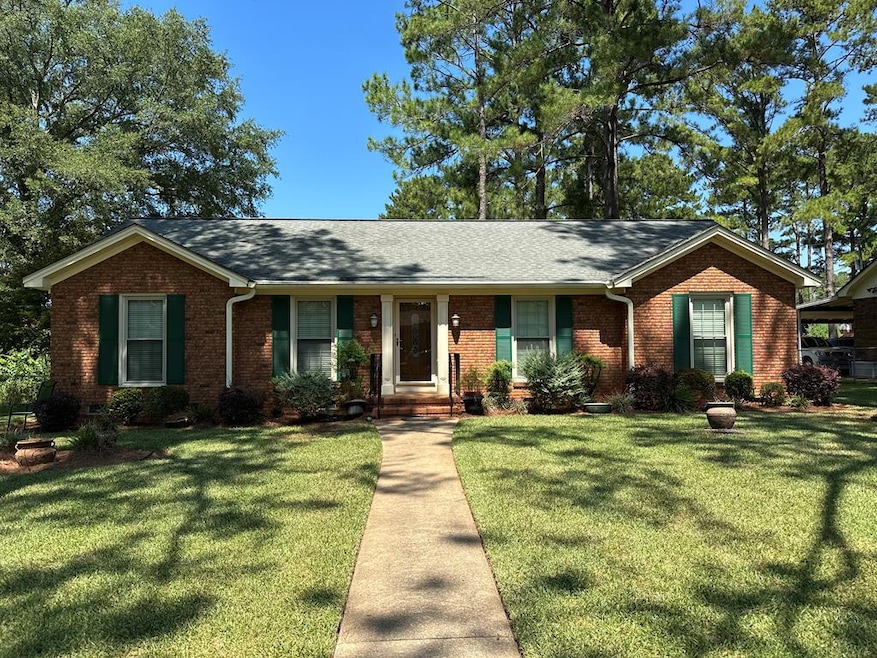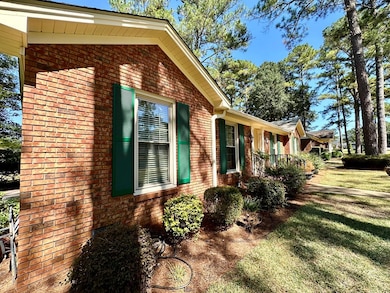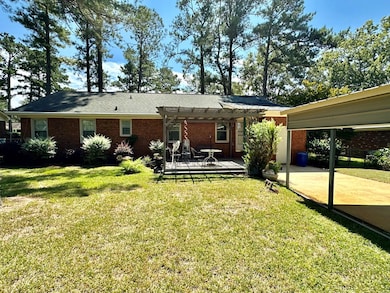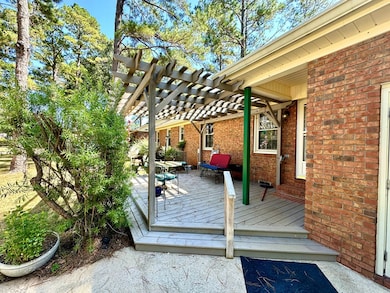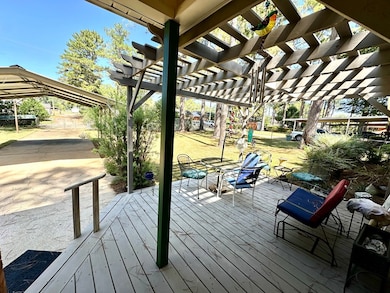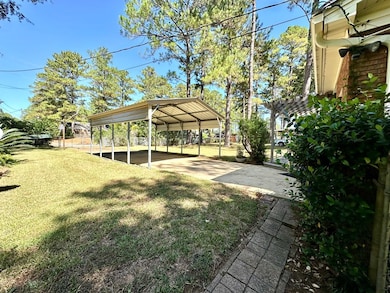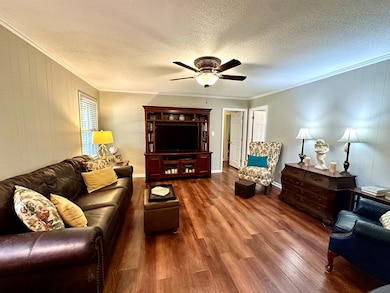2813 Capers Ln Albany, GA 31721
Westwood NeighborhoodEstimated payment $1,169/month
Highlights
- Deck
- Covered Patio or Porch
- 2 Car Detached Garage
- Wood Flooring
- Stainless Steel Appliances
- Plantation Shutters
About This Home
Seller price improvement!!!!!Welcome to 2813 Capers Lane, a meticulously cared-for home offering both comfort and convenience in the heart of Albany, GA. This charming residence presents a wonderful balance of tranquility and accessibility, providing the perfect environment for everyday living in a desirable neighborhood. Upon entry, you'll find spacious and light-filled living areas that create a warm and inviting ambiance. The smart, layout features flexible spaces, ideal for relaxing evenings or entertaining guests. Whether you're hosting cozy movie nights or brunches with friends, there's plenty of room to enjoy every occasion. Generously sized bedrooms offer ample closet space, while well-equipped bathrooms provide comfort and privacy for the entire household. The bright, functional kitchen truly serves as the heart of the home. Prepare your favorite meals while admiring views of the peaceful backyard, or savor a cup of coffee from the coffee bar. Enjoy grilling and chilling from the deck overlooking the fenced backyard perfect for alfresco dining or weekend barbecues in your own backyard!! This prime location puts you just half a mile from Lake Park Elementary School, known for its strong community and top-rated educators. Everyday conveniences are within easy reach, offering an array of shopping and dining choices, and fast access to essential services and nearby recreation ensures a stress-free lifestyle and countless opportunities to relax and explore. Don't let this wonderful opportunity pass you by. Schedule your private tour today or connect with your agent for further information. Take the next step toward enjoying comfortable, connected living at 2813 Capers Lane—your next chapter starts here!!!
Listing Agent
Shiver And Williams Realty, LLC Brokerage Phone: 2294052903 License #351001 Listed on: 10/04/2025
Home Details
Home Type
- Single Family
Est. Annual Taxes
- $1,727
Year Built
- Built in 1976
Lot Details
- 0.32 Acre Lot
- Kennel
- Back Yard Fenced
- Chain Link Fence
Home Design
- Brick Exterior Construction
- Shingle Roof
- Architectural Shingle Roof
Interior Spaces
- 1,448 Sq Ft Home
- 1-Story Property
- Ceiling Fan
- Double Pane Windows
- Plantation Shutters
- Blinds
- Crawl Space
- Fire and Smoke Detector
- Laundry closet
Kitchen
- Electric Oven or Range
- Range Hood
- Microwave
- Dishwasher
- Stainless Steel Appliances
- Disposal
Flooring
- Wood
- Ceramic Tile
Bedrooms and Bathrooms
- 3 Bedrooms
- 2 Full Bathrooms
Parking
- 2 Car Detached Garage
- Carport
Accessible Home Design
- Handicap Accessible
Outdoor Features
- Deck
- Covered Patio or Porch
- Outdoor Storage
Utilities
- Central Air
- Heating Available
- Natural Gas Connected
- Electric Water Heater
- Cable TV Available
Community Details
- Westwood Subdivision
Listing and Financial Details
- Tax Lot 54
- Assessor Parcel Number 00348/00001/002
Map
Home Values in the Area
Average Home Value in this Area
Tax History
| Year | Tax Paid | Tax Assessment Tax Assessment Total Assessment is a certain percentage of the fair market value that is determined by local assessors to be the total taxable value of land and additions on the property. | Land | Improvement |
|---|---|---|---|---|
| 2024 | $1,727 | $38,200 | $7,680 | $30,520 |
| 2023 | $848 | $38,200 | $7,680 | $30,520 |
| 2022 | $1,693 | $38,200 | $7,680 | $30,520 |
| 2021 | $1,569 | $38,200 | $7,680 | $30,520 |
| 2020 | $1,573 | $38,200 | $7,680 | $30,520 |
| 2019 | $1,579 | $38,200 | $7,680 | $30,520 |
| 2018 | $1,586 | $38,200 | $7,680 | $30,520 |
| 2017 | $1,477 | $38,200 | $7,680 | $30,520 |
| 2016 | $1,478 | $38,200 | $7,680 | $30,520 |
| 2015 | $1,482 | $38,200 | $7,680 | $30,520 |
| 2014 | $1,464 | $38,200 | $7,680 | $30,520 |
Property History
| Date | Event | Price | List to Sale | Price per Sq Ft |
|---|---|---|---|---|
| 11/10/2025 11/10/25 | Price Changed | $195,000 | -2.5% | $135 / Sq Ft |
| 10/04/2025 10/04/25 | For Sale | $199,900 | -- | $138 / Sq Ft |
Purchase History
| Date | Type | Sale Price | Title Company |
|---|---|---|---|
| Deed | -- | -- |
Source: Albany Board of REALTORS®
MLS Number: 166832
APN: 00348-00001-002
- 1603 Northwood Dr
- 2203 Hanover St
- 3013 Ember Ct
- 2303 Pineridge Ln
- 2304 Pineridge Ln
- 1800 Regalwood Dr
- 2310 Pineridge Ln
- 2820 Reeves Ln
- 2814 Reeves Ln
- 2107 Cumberland Ln
- 2200 Chapman Dr
- 2205 Star Ln
- 2202 Trowbridge Rd
- 3108 Cane Mill Ct
- 2115 Cumberland Ln
- 2508 Pheasant Dr
- 1709 Devon Dr
- 1627 Devon Dr
- 2613 Partridge Dr
- 510 Flamingo Ln
- 509 N Westover Blvd
- 539 N Westover Blvd
- 415 Partridge Dr
- 426 Kingswood Dr
- 2609 Gillionville Rd
- 443 Kingswood Dr
- 1900 Sussex Ct
- 1615 Whisperwood St
- 3110 Graystone Ln
- 2415 Dawson Rd
- 2124 Robinhood Rd
- 2601 Colonial Dr
- 2103-1/2 Nottingham Way
- 2401 Nottingham Way
- 2335 Stuart Ave
- 1811 W Lakeridge Dr
- 2001 Dawson Rd
- 2707 Pointe Blvd N
- 2716 Dawson Rd
- 2502 Redwood Ct
