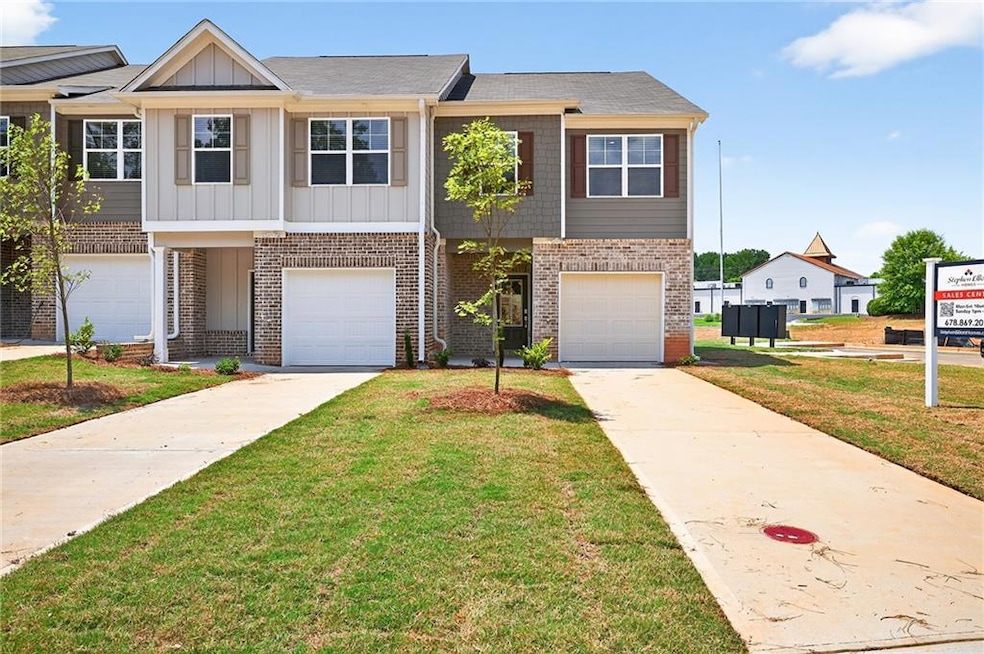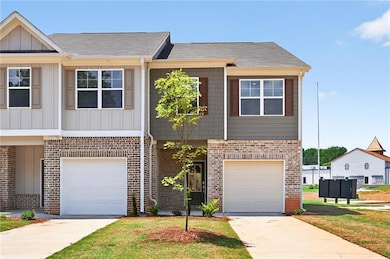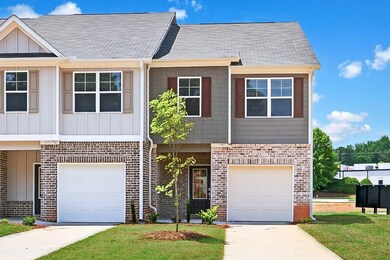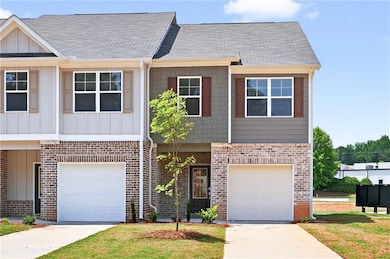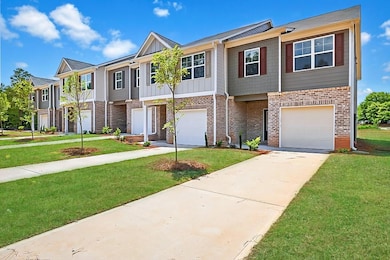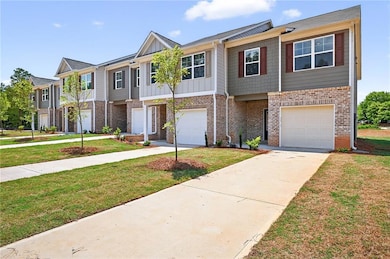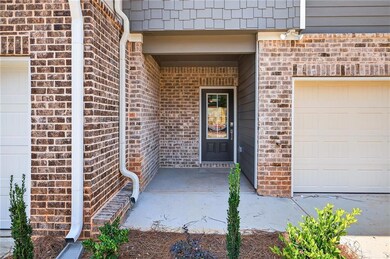2813 Lillian Ln Douglasville, GA 30135
Anneewakee NeighborhoodHighlights
- Open-Concept Dining Room
- Neighborhood Views
- Open to Family Room
- Stone Countertops
- White Kitchen Cabinets
- Ceiling height of 9 feet on the main level
About This Home
Be the first to live in this brand-new, modern townhome in a great Douglasville location. The main level features an open living space that flows into a kitchen equipped with painted cabinets, stainless steel appliances, recessed lighting, a pantry, and a practical center island. Upstairs the primary bedroom includes a walk-in closet and a private bathroom with dual sinks and a large shower. Two additional bedrooms, a full hall bath, and a laundry room complete the upper level. Step out onto the private porch, a great extension of your living space for fresh air and downtime. You’ll be close to downtown Douglasville, with quick access to parks, restaurants, and local shops. Pets are welcome with a deposit. Access is by appointment only. Renters are responsible for all utilities. Contact us to schedule a tour.
Townhouse Details
Home Type
- Townhome
Year Built
- Built in 2025
Lot Details
- 436 Sq Ft Lot
- Two or More Common Walls
- Back Yard
Parking
- 1 Car Garage
- Front Facing Garage
- Garage Door Opener
Home Design
- Shingle Roof
- HardiePlank Type
Interior Spaces
- 1,547 Sq Ft Home
- 2-Story Property
- Ceiling height of 9 feet on the main level
- Ceiling Fan
- Insulated Windows
- Open-Concept Dining Room
- Neighborhood Views
- Laundry on upper level
Kitchen
- Open to Family Room
- Electric Range
- Microwave
- Dishwasher
- Kitchen Island
- Stone Countertops
- White Kitchen Cabinets
- Disposal
Flooring
- Carpet
- Vinyl
Bedrooms and Bathrooms
- 3 Bedrooms
- Walk-In Closet
- Dual Vanity Sinks in Primary Bathroom
Home Security
Outdoor Features
- Patio
Location
- Property is near schools
- Property is near shops
Schools
- Factory Shoals Elementary School
- Chestnut Log Middle School
- New Manchester High School
Utilities
- Central Air
- Heating Available
- Underground Utilities
Listing and Financial Details
- Security Deposit $2,350
- 12 Month Lease Term
Community Details
Recreation
- Park
- Trails
Pet Policy
- Pets Allowed
- Pet Deposit $500
Additional Features
- The Reserve At Clocktower Subdivision
- Fire and Smoke Detector
Map
Source: First Multiple Listing Service (FMLS)
MLS Number: 7685556
- 5024 Greenwood Dr
- 5479 Dorsett Shoals Rd
- 5613 Yeager Ridge Dr
- 277 Lochmore Cir
- 5784 Shoal Creek Dr
- 5518 Legacy Trail Unit 54
- 5642 Dorsett Shoals Rd
- 5649 Eagles Watch
- 5755 Dorsett Shoals Rd
- 5490 Bent Grass Way
- 2280 Highridge Point Dr
- 2260 Highridge Point Dr
- 5555 Bent Grass Way Unit 63
- The Adams Plan at Legends at Bear Creek
- The Rose Plan at Legends at Bear Creek
- 5544 Whispering Swan Ct
- 5610 Bent Grass Way
- 5110 Black Bear Trail Unit 127
- 5689 Woodland Greens Rd
- 5160 W Chapel Hill Rd
- 2825 Lillian Ln
- 3860 Chivalry Dr
- 5543 Dorsett Shoals Rd
- 5905 Sumter Dr
- 4895 Orchard Ct
- 4809 Camelot Dr
- 4901 Planters Walk
- 5845 S Quail Dr
- 4654 Mill Water Crossing
- 5281 Shallow Wood Ln
- 4501 Dorsett Shoals Rd
- 5228 Central Church Rd
- 5050 Roxton Ln Unit 2
- 4141 Macduff Dr
- 6290 Queensdale Dr
- 4617 Town Manor Dr
- 6266 Dorsett Shoals Rd
- 5831 Oak Ct
- 4957 Horton Place
- 5020 Horton Place
