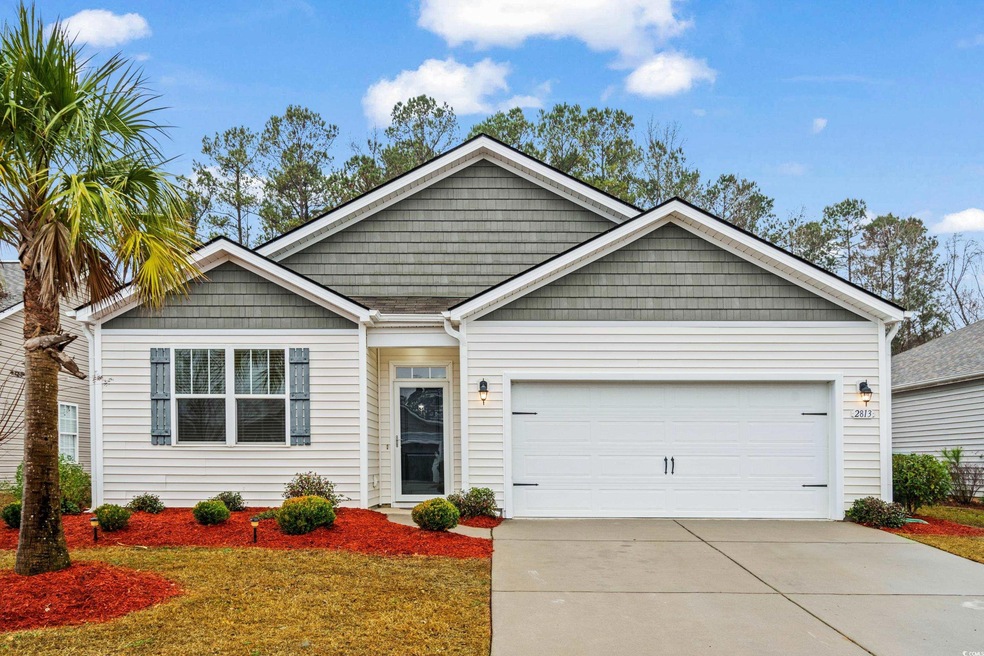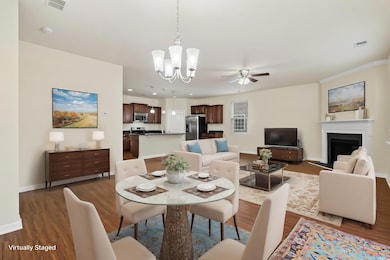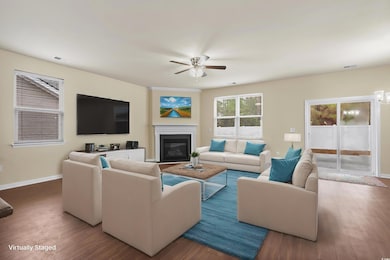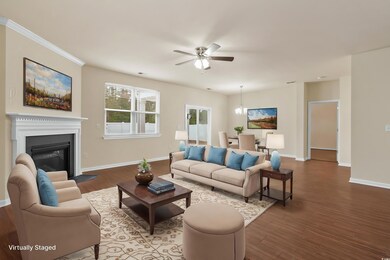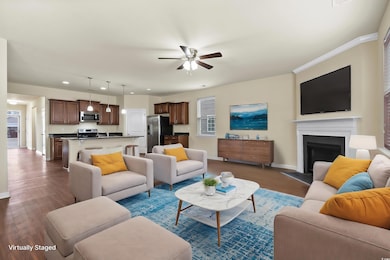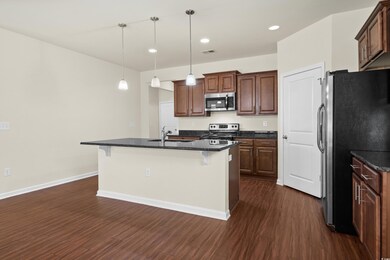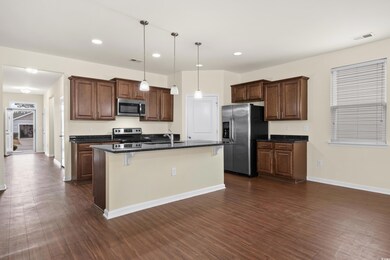
2813 Mcdougall Dr Conway, SC 29526
Highlights
- Living Room with Fireplace
- Solid Surface Countertops
- Stainless Steel Appliances
- Ranch Style House
- Community Pool
- Rear Porch
About This Home
As of June 2025Welcome to 2813 McDougall Drive, a stunning 4-bedroom, 2-bathroom home located in the highly sought-after Midtown Village community of Conway. This residence offers an open floor plan with an extended living room featuring a cozy fireplace, perfect for gatherings or quiet evenings. The kitchen is a chef’s dream, boasting granite countertops, stainless steel appliances, staggered cabinets with crown molding, and a spacious pantry. Luxury vinyl wood plank flooring flows throughout all the main living areas, complemented by 9-foot smooth ceilings with recessed lighting for a bright and airy feel. The home also features a separate laundry room with additional cabinets for added storage and convenience. Step outside to your private, fully fenced backyard, where you’ll find a large patio and a fire pit, ideal for outdoor entertaining or peaceful relaxation. The 2-car garage provides ample parking and storage options. Located near Conway High School and the revitalized historic downtown Conway, this home is close to a variety of goods and services, ensuring you have everything you need within reach. Midtown Village offers residents incredible amenities, including a community pool, clubhouse with a picnic and grill area, and HOA-covered services like lawn care, landscaping, irrigation system maintenance, and cable/internet services. This move-in-ready home combines modern elegance with convenience, making it the perfect place to call your own. Don’t miss out on the opportunity to experience all that this exceptional property and community have to offer!
Home Details
Home Type
- Single Family
Est. Annual Taxes
- $4,504
Year Built
- Built in 2016
Lot Details
- 6,098 Sq Ft Lot
- Fenced
- Rectangular Lot
- Property is zoned PUD
HOA Fees
- $214 Monthly HOA Fees
Parking
- 2 Car Attached Garage
- Garage Door Opener
Home Design
- Ranch Style House
- Slab Foundation
- Vinyl Siding
- Tile
Interior Spaces
- 1,856 Sq Ft Home
- Ceiling Fan
- Living Room with Fireplace
- Dining Area
- Luxury Vinyl Tile Flooring
- Fire and Smoke Detector
Kitchen
- Breakfast Bar
- Range
- Microwave
- Dishwasher
- Stainless Steel Appliances
- Kitchen Island
- Solid Surface Countertops
- Disposal
Bedrooms and Bathrooms
- 4 Bedrooms
- Bathroom on Main Level
- 2 Full Bathrooms
Laundry
- Laundry Room
- Washer and Dryer Hookup
Outdoor Features
- Rear Porch
Schools
- Homewood Elementary School
- Whittemore Park Middle School
- Conway High School
Utilities
- Central Heating and Cooling System
- Underground Utilities
- Water Heater
- Cable TV Available
Community Details
Overview
- Association fees include trash pickup, landscape/lawn, common maint/repair, recreation facilities, legal and accounting, primary antenna/cable TV
- The community has rules related to fencing, allowable golf cart usage in the community
Recreation
- Community Pool
Ownership History
Purchase Details
Home Financials for this Owner
Home Financials are based on the most recent Mortgage that was taken out on this home.Purchase Details
Purchase Details
Home Financials for this Owner
Home Financials are based on the most recent Mortgage that was taken out on this home.Purchase Details
Home Financials for this Owner
Home Financials are based on the most recent Mortgage that was taken out on this home.Purchase Details
Home Financials for this Owner
Home Financials are based on the most recent Mortgage that was taken out on this home.Purchase Details
Similar Homes in Conway, SC
Home Values in the Area
Average Home Value in this Area
Purchase History
| Date | Type | Sale Price | Title Company |
|---|---|---|---|
| Warranty Deed | $260,000 | -- | |
| Warranty Deed | -- | -- | |
| Warranty Deed | $229,000 | -- | |
| Warranty Deed | $178,000 | -- | |
| Warranty Deed | $166,260 | -- | |
| Warranty Deed | $282,000 | -- |
Mortgage History
| Date | Status | Loan Amount | Loan Type |
|---|---|---|---|
| Previous Owner | $147,944 | FHA | |
| Previous Owner | $163,247 | FHA | |
| Previous Owner | $163,247 | FHA |
Property History
| Date | Event | Price | Change | Sq Ft Price |
|---|---|---|---|---|
| 06/23/2025 06/23/25 | Sold | $260,000 | -5.5% | $140 / Sq Ft |
| 05/23/2025 05/23/25 | Price Changed | $275,000 | -1.8% | $148 / Sq Ft |
| 04/14/2025 04/14/25 | Price Changed | $279,900 | -3.4% | $151 / Sq Ft |
| 02/23/2025 02/23/25 | Price Changed | $289,900 | -3.3% | $156 / Sq Ft |
| 01/03/2025 01/03/25 | For Sale | $299,900 | +31.0% | $162 / Sq Ft |
| 09/10/2021 09/10/21 | Sold | $229,000 | 0.0% | $124 / Sq Ft |
| 08/10/2021 08/10/21 | For Sale | $229,000 | +28.7% | $124 / Sq Ft |
| 04/20/2018 04/20/18 | Sold | $178,000 | -3.0% | $96 / Sq Ft |
| 02/09/2018 02/09/18 | For Sale | $183,500 | -- | $99 / Sq Ft |
Tax History Compared to Growth
Tax History
| Year | Tax Paid | Tax Assessment Tax Assessment Total Assessment is a certain percentage of the fair market value that is determined by local assessors to be the total taxable value of land and additions on the property. | Land | Improvement |
|---|---|---|---|---|
| 2024 | $4,504 | $10,679 | $1,685 | $8,994 |
| 2023 | $4,504 | $10,679 | $1,685 | $8,994 |
| 2021 | $3,881 | $10,679 | $1,685 | $8,994 |
| 2020 | $2,721 | $7,119 | $1,123 | $5,996 |
| 2019 | $2,721 | $7,119 | $1,123 | $5,996 |
| 2018 | $924 | $6,381 | $817 | $5,564 |
| 2017 | $924 | $6,381 | $817 | $5,564 |
| 2016 | -- | $817 | $817 | $0 |
| 2015 | $330 | $1,226 | $1,226 | $0 |
| 2014 | $52 | $1,226 | $1,226 | $0 |
Agents Affiliated with this Home
-

Seller's Agent in 2025
Jason Ellis
JTE Real Estate
(843) 222-2672
27 in this area
395 Total Sales
-
C
Buyer's Agent in 2025
Chelsey Babb
CENTURY 21 Thomas
(843) 241-5747
1 in this area
30 Total Sales
-

Seller's Agent in 2021
Stephen Holmes
Realty Group of South Carolina
(843) 742-7755
3 in this area
43 Total Sales
-
C
Buyer's Agent in 2021
Clay Cogar
Gerico Ventures, LLC
-

Seller's Agent in 2018
Juliann DeForrest
INNOVATE Real Estate
(843) 446-1498
62 in this area
512 Total Sales
-

Seller Co-Listing Agent in 2018
Trip DeForrest
INNOVATE Real Estate
(843) 421-2300
13 in this area
153 Total Sales
Map
Source: Coastal Carolinas Association of REALTORS®
MLS Number: 2500120
APN: 32516030058
- 2825 Mcdougall Dr
- 1222 Midtown Village Dr
- 1201 Midtown Village Dr
- 1320 Midtown Village Dr
- 1253 Midtown Village Dr
- 1241 Midtown Village Dr
- 1321 Midtown Village Dr
- 3017 Mercer Dr
- 2705 Mercer Dr Unit 2705
- 0 W Cultra Rd Unit 2506690
- 2639 Riverboat Way Unit Lot 135- Galen B
- tbd Oak St
- 2628 Riverboat Way
- 106 Fonza St
- 2702 Riverboat Way
- 2718 Riverboat Way
- 1266 Cypress Shoal Dr Unit Lot 77
- 2741 Riverboat Way
- 1218 Cypress Shoal Dr Unit Lot 85
- 1257 Cypress Shoal Dr Unit Lot 74 - Sullivan
