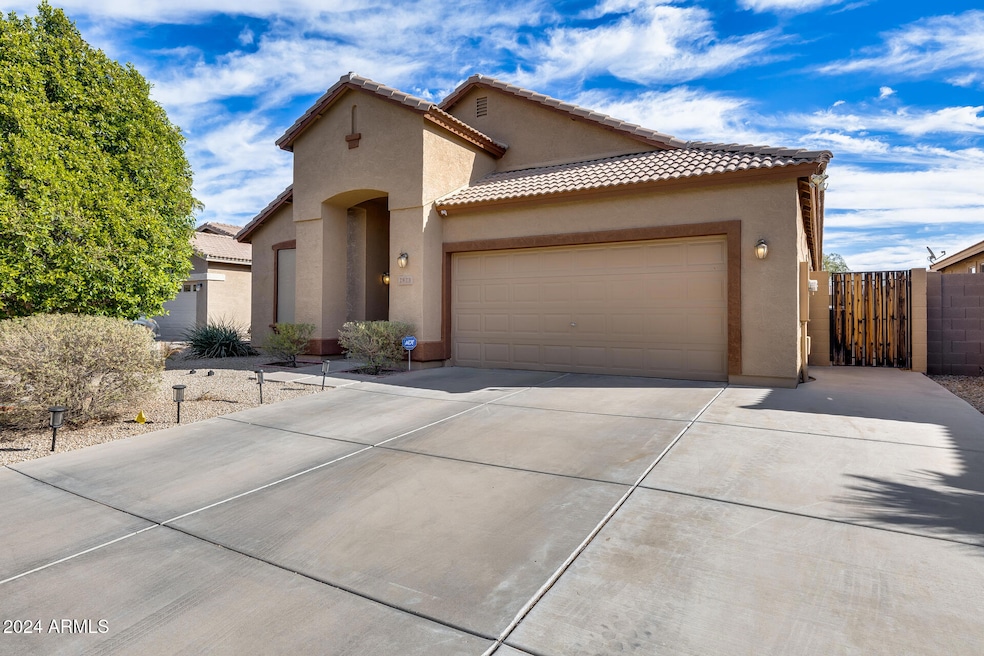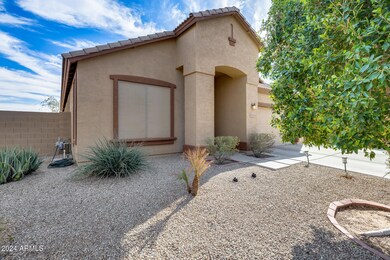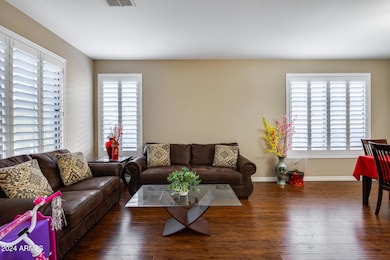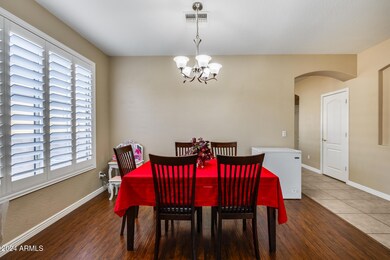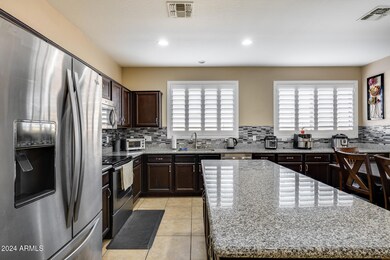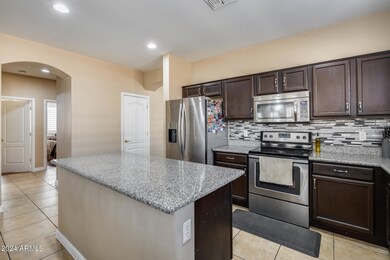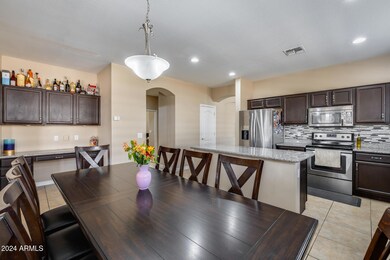
2813 N 115th Dr Avondale, AZ 85392
Crystal Gardens NeighborhoodHighlights
- Wood Flooring
- Granite Countertops
- Eat-In Kitchen
- Santa Barbara Architecture
- Covered Patio or Porch
- Double Pane Windows
About This Home
As of March 2025SELLERS OFFERING $10K TO ASSIST WITH BUYRES CLOSING COSTS!!! BRING YOUR OFFERS! This charming 3-bedroom, 2-bath, with Den home is located in a quiet neighborhood and offers the perfect blend of comfort and style. Inside, you'll find a spacious formal living and dining area that flows into a cozy family room, ideal for work or play. The open kitchen features a large island, and extended granite counter perfect for gatherings and cooking. Conveniently located near I-10 and the 101, with shopping and dining just minutes away
Last Agent to Sell the Property
My Home Group Real Estate License #SA673332000 Listed on: 11/22/2024

Home Details
Home Type
- Single Family
Est. Annual Taxes
- $2,149
Year Built
- Built in 2003
Lot Details
- 6,526 Sq Ft Lot
- Desert faces the front of the property
- Block Wall Fence
- Front Yard Sprinklers
- Sprinklers on Timer
HOA Fees
- $92 Monthly HOA Fees
Parking
- 2 Car Garage
- Electric Vehicle Home Charger
- Garage Door Opener
Home Design
- Santa Barbara Architecture
- Wood Frame Construction
- Tile Roof
- Stucco
Interior Spaces
- 2,155 Sq Ft Home
- 1-Story Property
- Ceiling Fan
- Double Pane Windows
- Solar Screens
- Washer and Dryer Hookup
Kitchen
- Eat-In Kitchen
- Breakfast Bar
- Electric Cooktop
- Built-In Microwave
- Granite Countertops
Flooring
- Wood
- Tile
Bedrooms and Bathrooms
- 3 Bedrooms
- 2 Bathrooms
- Dual Vanity Sinks in Primary Bathroom
- Bathtub With Separate Shower Stall
Schools
- Canyon Breeze Elementary
- Westview High School
Utilities
- Central Air
- Heating System Uses Natural Gas
- High Speed Internet
- Cable TV Available
Additional Features
- No Interior Steps
- Covered Patio or Porch
Listing and Financial Details
- Tax Lot 137
- Assessor Parcel Number 501-74-860
Community Details
Overview
- Association fees include ground maintenance
- Garden Trails Association, Phone Number (602) 277-4418
- Built by Shea Homes
- Garden Trails Subdivision
Recreation
- Bike Trail
Ownership History
Purchase Details
Home Financials for this Owner
Home Financials are based on the most recent Mortgage that was taken out on this home.Purchase Details
Home Financials for this Owner
Home Financials are based on the most recent Mortgage that was taken out on this home.Purchase Details
Home Financials for this Owner
Home Financials are based on the most recent Mortgage that was taken out on this home.Purchase Details
Purchase Details
Home Financials for this Owner
Home Financials are based on the most recent Mortgage that was taken out on this home.Purchase Details
Similar Homes in the area
Home Values in the Area
Average Home Value in this Area
Purchase History
| Date | Type | Sale Price | Title Company |
|---|---|---|---|
| Warranty Deed | $414,000 | First American Title Insurance | |
| Warranty Deed | $200,000 | Lawyers Title Of Arizona Inc | |
| Cash Sale Deed | $129,000 | Great American Title Agency | |
| Trustee Deed | $98,700 | Great American Title Agency | |
| Warranty Deed | $289,500 | Scottsdale Title Co Llc | |
| Cash Sale Deed | $173,462 | First American Title Ins Co | |
| Warranty Deed | -- | First American Title Ins Co |
Mortgage History
| Date | Status | Loan Amount | Loan Type |
|---|---|---|---|
| Open | $438,574 | FHA | |
| Previous Owner | $150,000 | Credit Line Revolving | |
| Previous Owner | $50,000 | New Conventional | |
| Previous Owner | $177,000 | New Conventional | |
| Previous Owner | $178,300 | New Conventional | |
| Previous Owner | $190,000 | New Conventional | |
| Previous Owner | $57,900 | New Conventional | |
| Closed | $231,600 | No Value Available |
Property History
| Date | Event | Price | Change | Sq Ft Price |
|---|---|---|---|---|
| 03/03/2025 03/03/25 | Sold | $414,000 | -0.2% | $192 / Sq Ft |
| 01/02/2025 01/02/25 | Price Changed | $415,000 | -2.9% | $193 / Sq Ft |
| 12/12/2024 12/12/24 | Price Changed | $427,500 | -3.9% | $198 / Sq Ft |
| 11/22/2024 11/22/24 | For Sale | $445,000 | +122.5% | $206 / Sq Ft |
| 11/20/2015 11/20/15 | Sold | $200,000 | -9.1% | $93 / Sq Ft |
| 10/13/2015 10/13/15 | Price Changed | $219,999 | 0.0% | $102 / Sq Ft |
| 10/09/2015 10/09/15 | Pending | -- | -- | -- |
| 10/02/2015 10/02/15 | For Sale | $219,999 | +70.5% | $102 / Sq Ft |
| 03/28/2012 03/28/12 | Sold | $129,000 | -4.4% | $59 / Sq Ft |
| 03/02/2012 03/02/12 | Pending | -- | -- | -- |
| 02/17/2012 02/17/12 | For Sale | $134,900 | -- | $62 / Sq Ft |
Tax History Compared to Growth
Tax History
| Year | Tax Paid | Tax Assessment Tax Assessment Total Assessment is a certain percentage of the fair market value that is determined by local assessors to be the total taxable value of land and additions on the property. | Land | Improvement |
|---|---|---|---|---|
| 2025 | $2,149 | $17,328 | -- | -- |
| 2024 | $2,191 | $16,502 | -- | -- |
| 2023 | $2,191 | $30,180 | $6,030 | $24,150 |
| 2022 | $2,116 | $22,700 | $4,540 | $18,160 |
| 2021 | $2,015 | $21,650 | $4,330 | $17,320 |
| 2020 | $1,956 | $20,210 | $4,040 | $16,170 |
| 2019 | $1,975 | $18,180 | $3,630 | $14,550 |
| 2018 | $1,864 | $17,310 | $3,460 | $13,850 |
| 2017 | $1,716 | $15,720 | $3,140 | $12,580 |
| 2016 | $1,579 | $15,360 | $3,070 | $12,290 |
| 2015 | $1,579 | $14,780 | $2,950 | $11,830 |
Agents Affiliated with this Home
-
Julia Rice
J
Seller's Agent in 2025
Julia Rice
My Home Group
(480) 685-2760
1 in this area
45 Total Sales
-
Christina Martinez
C
Buyer's Agent in 2025
Christina Martinez
Arizona Proper Real Estate LLC
(602) 318-5215
1 in this area
31 Total Sales
-
Huu Luong
H
Seller's Agent in 2015
Huu Luong
Realty One Group
(623) 688-8687
1 in this area
11 Total Sales
-
Laura Manning

Buyer's Agent in 2015
Laura Manning
My Home Group Real Estate
(602) 904-3145
178 Total Sales
-
K
Seller's Agent in 2012
Kevin McAndrews
KLB Equity Brokers
Map
Source: Arizona Regional Multiple Listing Service (ARMLS)
MLS Number: 6786319
APN: 501-74-860
- 2702 N 115th Dr
- 3113 N Aspen Dr
- 2602 N 112th Ln
- 2533 N 114th Ave
- 11618 W Olive Dr
- 11828 W Virginia Ave
- 2501 N 114th Ave
- 11209 W Cambridge Ave
- 11865 W Edgemont Ave
- 11233 W Olive Dr
- 11501 W Laurelwood Ln Unit 21
- 2338 N 112th Ln
- 11537 W Laurelwood Ln
- 2219 N 115th Ln
- 11606 W Laurelwood Ln
- 11109 W Windsor Ave
- 11212 W Ivory Ln
- 3341 N Garden Ln
- 2325 N 112th Ave
- 2622 N 110th Dr
