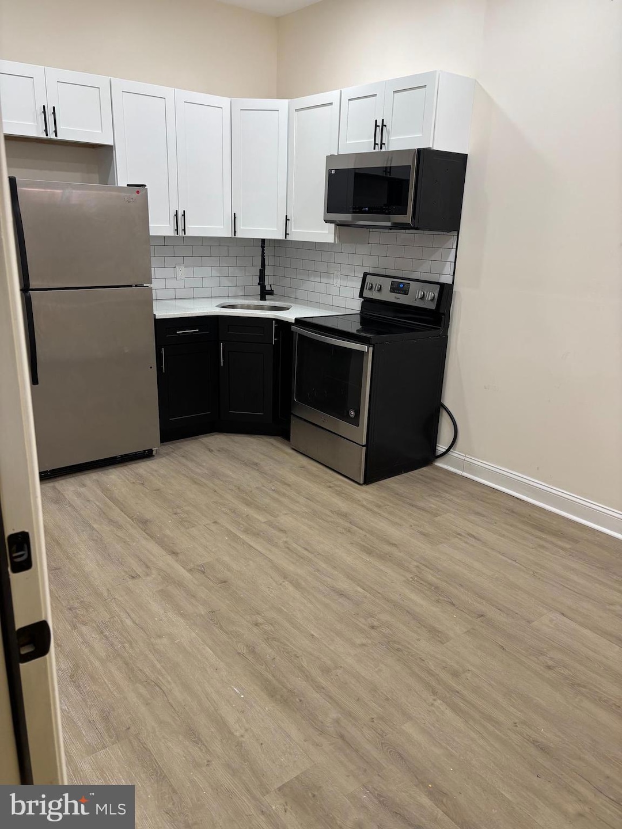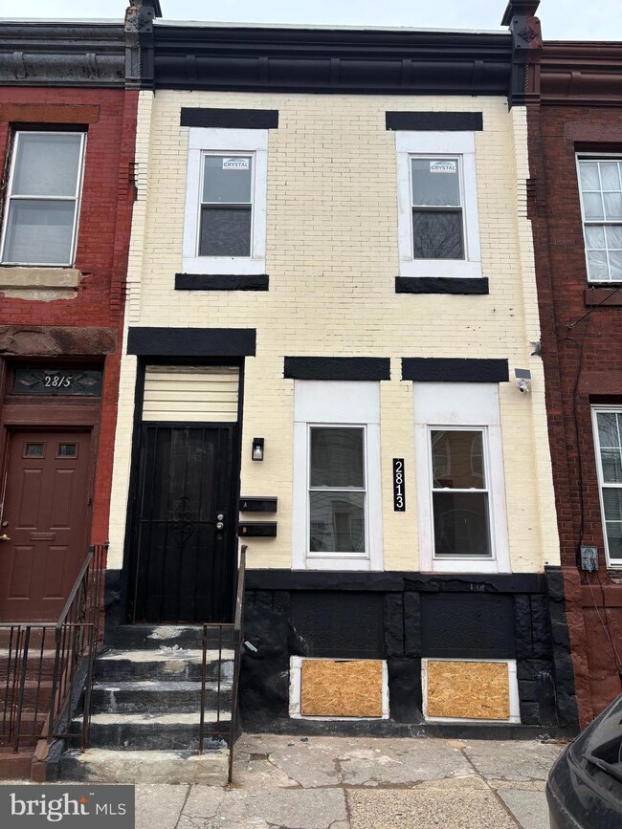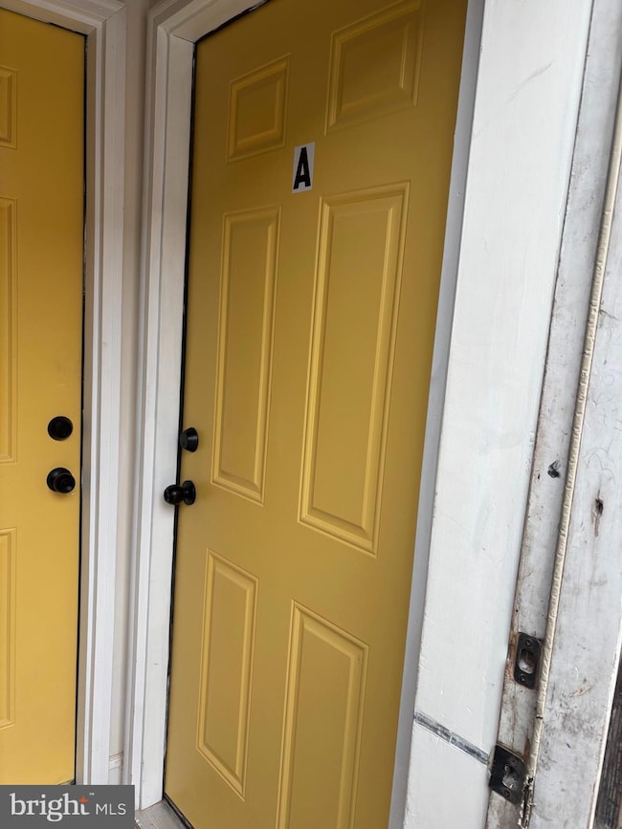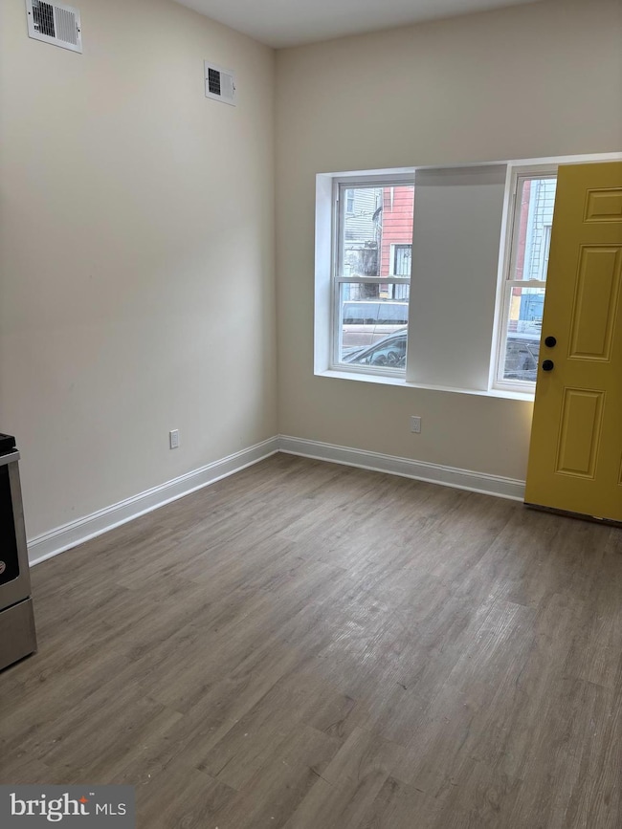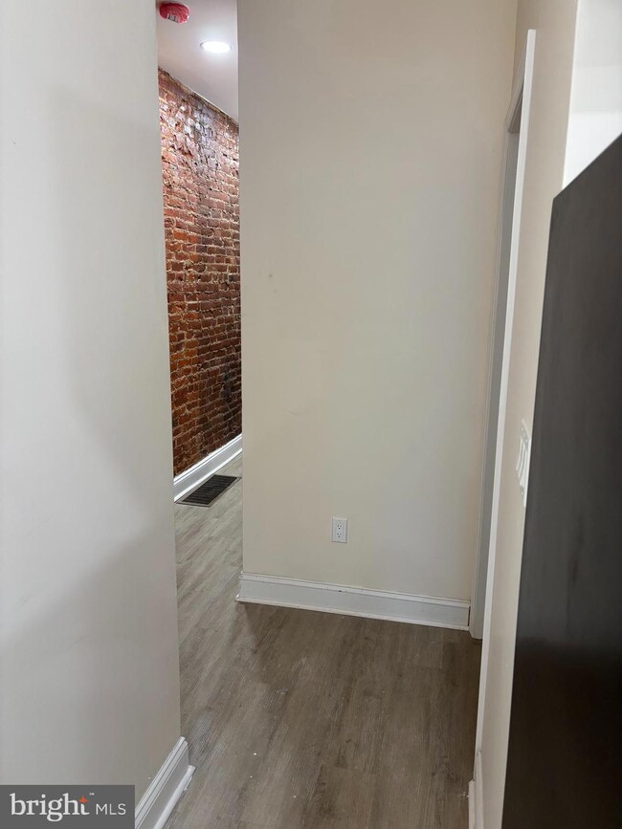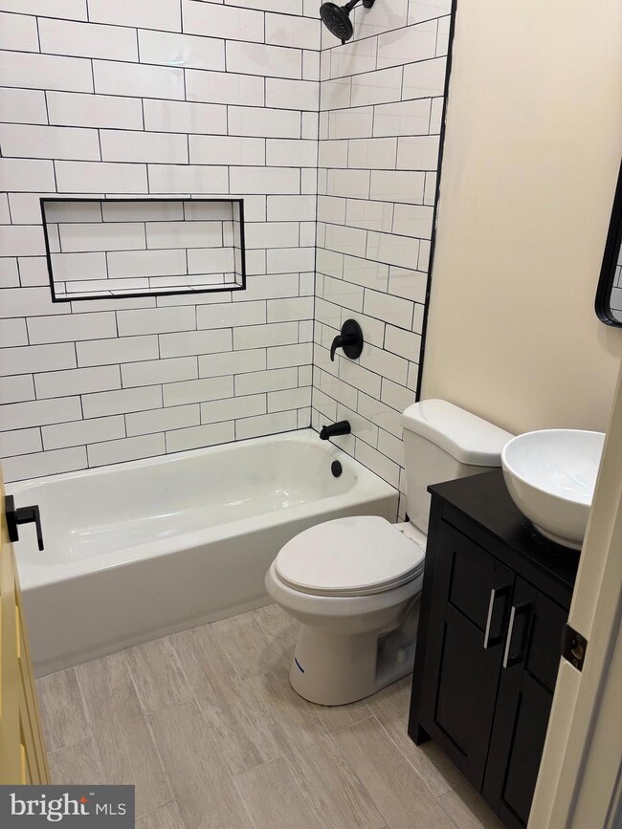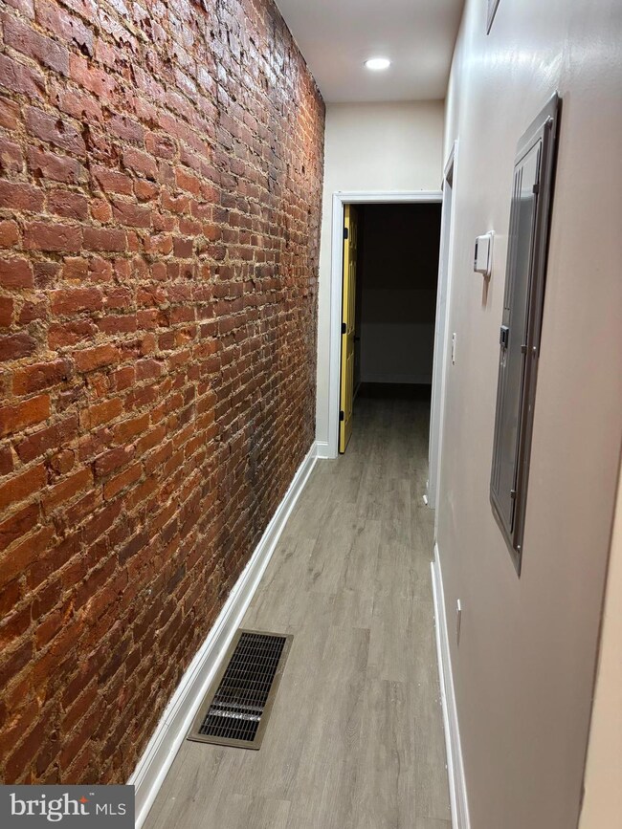2813 N 9th St Unit A Philadelphia, PA 19133
Hartranft NeighborhoodAbout This Home
Beautiful 2-Bedroom Apartment – First-Floor Convenience & Modern Charm – Just $1,290/Month!
Welcome to 2813 N 9th Street, Unit A—a stylish and spacious 2-bedroom, 1-bathroom home offering the perfect blend of comfort, charm, and convenience. This first-floor walk-up provides easy access and a seamless layout designed for modern living.
What Makes This Home Special?
Spacious Kitchen & Dining Area – Step inside to a bright, open space featuring brand-new appliances, perfect for cooking, dining, and entertaining.
Modern Full Bathroom – Conveniently located off the main hallway for easy access.
Exposed Brick Charm – A stunning brick-lined hallway leads you to both bedrooms, adding warmth and character to the space.
Two Well-Sized Bedrooms – The first bedroom sits off the hallway, while the larger bedroom at the end of the unit offers private access to a spacious yard, perfect for relaxing or entertaining outdoors.
In-Unit Washer & Dryer – Enjoy the convenience of a stackable washer & dryer—no more laundromat trips!
Prime Location – Close to Everything!
Steps from public transportation, making commuting effortless.
Minutes from downtown Philadelphia, with endless shopping, dining, and entertainment at your fingertips.
Food Lover’s Paradise! You’re just minutes from:
Hall Fusion Chinese Restaurant – Experience mouthwatering Asian-inspired dishes.
One Pound Cheesesteak – Home to the ultimate Philly cheesesteak experience!
Pet Friendly - With Approval
Your Ideal Home Awaits!
With its stylish design, first-floor convenience, and unbeatable location, this home won’t last long!
Schedule Your Tour Today! Don’t miss out on this incredible opportunity—this gem won’t stay on the market for long!
Listing Agent
michellehopkins43@yahoo.com Del Val Realty & Property Management License #RS373262 Listed on: 03/18/2025
Townhouse Details
Home Type
- Townhome
Year Built
- Built in 1920
Lot Details
- 963 Sq Ft Lot
- Lot Dimensions are 15.00 x 64.00
Parking
- On-Street Parking
Home Design
- Contemporary Architecture
- Permanent Foundation
- Masonry
Interior Spaces
- 1,500 Sq Ft Home
- Property has 2 Levels
Bedrooms and Bathrooms
- 2 Main Level Bedrooms
- 1 Full Bathroom
Utilities
- Central Heating and Cooling System
- Cooling System Utilizes Natural Gas
- Natural Gas Water Heater
- Public Septic
Community Details
- Pets allowed on a case-by-case basis
- Pet Deposit $300
- $50 Monthly Pet Rent
Listing and Financial Details
- Residential Lease
- Security Deposit $1,395
- Requires 2 Months of Rent Paid Up Front
- No Smoking Allowed
- 12-Month Min and 36-Month Max Lease Term
- Available 4/1/25
- $50 Application Fee
- Assessor Parcel Number 372136800
Map
Source: Bright MLS
MLS Number: PAPH2458528
- 2838 N Darien St
- 2841 N 9th St
- 2854 N 8th St
- 2842 46 N 9th St
- 2868 N 8th St
- 914 W Auburn St
- 2814 N Darien St
- 2904 N 8th St
- 2739 N Darien St
- 814 W Birch St
- 2731 N Darien St
- 914 W Silver St
- 924 W Silver St
- 2808 Germantown Ave
- 645 W Cambria St
- 2936 N 8th St
- 2239 Germantown Ave
- 181 W Monmouth St
- 194 W Monmouth St
- 2917 N 7th St
- 2839 N 9th St Unit 1
- 2751 Germantown Ave Unit 1
- 2753 Germantown Ave
- 2209 N Franklin St
- 2647 N 8th St
- 2959 N 8th St
- 1135 W Somerset St Unit B
- 3044 N 8th St
- 2617 N 11th St Unit 2
- 2554 N 8th St Unit B
- 2554 N 8th St Unit A
- 2554 N 8th St Unit 2
- 2554 N 8th St Unit 1
- 1017 W Huntingdon St Unit . 2
- 2933 N 12th St Unit 2
- 2933 N 12th St Unit 1
- 2546 N 7th St Unit 2
- 3103 N 9th St Unit B
- 1211 W Cambria St Unit 1
- 1211 W Cambria St
