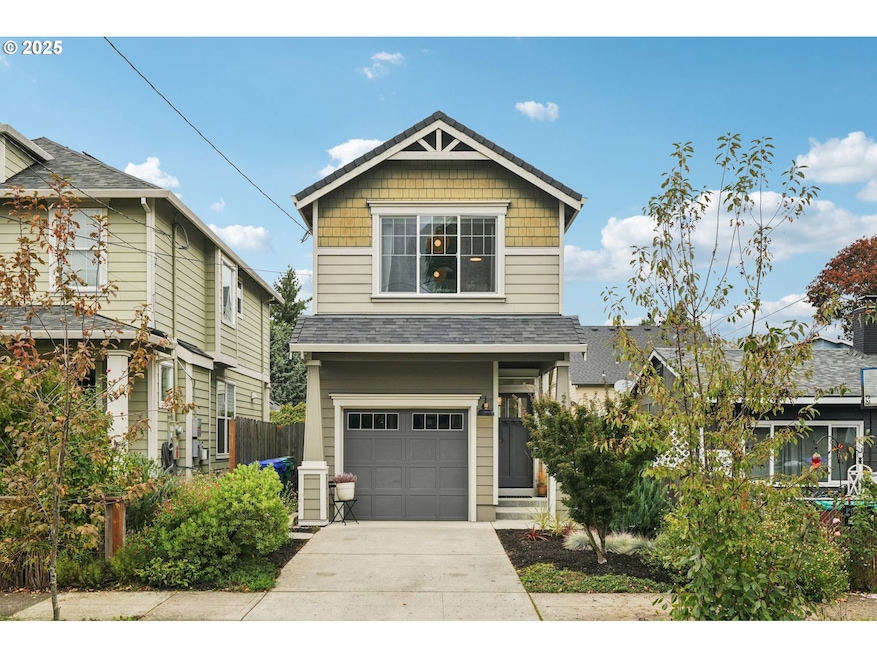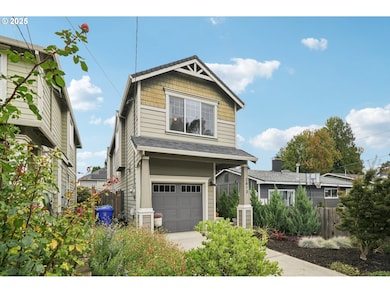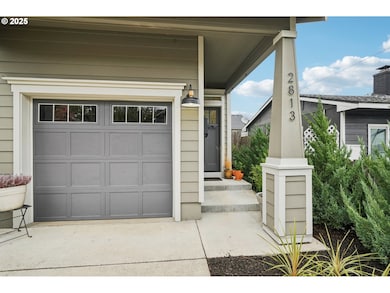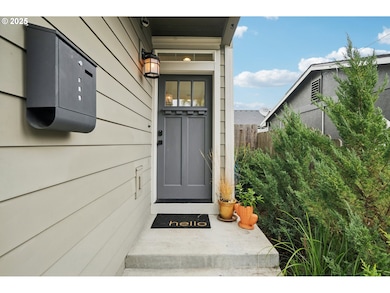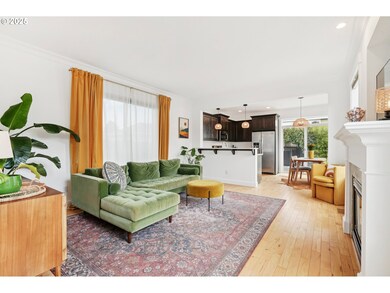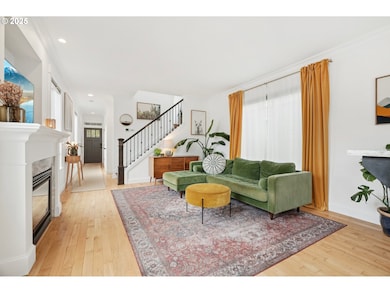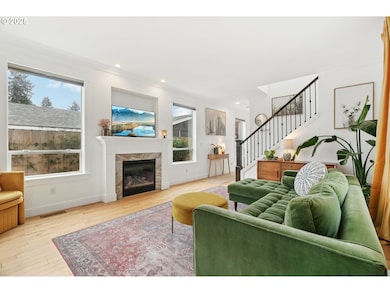2813 N Argyle St Portland, OR 97217
Kenton NeighborhoodEstimated payment $3,230/month
Highlights
- Deck
- Wood Flooring
- No HOA
- Peninsula Elementary School Rated 9+
- Quartz Countertops
- Stainless Steel Appliances
About This Home
Beautifully maintained and thoughtfully updated with modern finishes, this 3-bedroom, 2.5-bath home offers comfortable, well-designed living in one of North Portland’s most walkable neighborhoods.The open-concept main level is filled with natural light and features hardwood floors and a cozy gas fireplace, perfect for relaxing nights in or gatherings with friends. The kitchen includes quartz countertops, stainless steel appliances, and a smart layout that makes everyday cooking and entertaining easy.Upstairs, the primary suite provides a peaceful retreat with a soaking tub and custom built-in closet. Two additional bedrooms offer great flexibility for a nursery, home office, or guest room.The fully fenced backyard is a standout feature, private and low-maintenance, with a spacious patio, built-in benches, and garden beds ideal for barbecues, playtime, or simply unwinding outdoors.Recent updates include fresh interior and exterior paint, modern lighting and fixtures, updated appliances, custom closet systems, upgraded landscaping, and a new fence for added privacy and peace of mind.Just steps from Kenton Park and a short stroll to the heart of the Kenton neighborhood, you’ll love having coffee shops, restaurants, and local favorites like Posies Café and An An right around the corner. Convenient access to public transit, I-5, and downtown Portland makes commuting a breeze. This move-in ready home offers the perfect mix of comfort, convenience, and community, an ideal place to put down roots and enjoy the best of North Portland living.
Home Details
Home Type
- Single Family
Est. Annual Taxes
- $5,872
Year Built
- Built in 2014
Lot Details
- 2,613 Sq Ft Lot
- Fenced
- Level Lot
Parking
- 1 Car Attached Garage
- Driveway
Home Design
- Composition Roof
- Cement Siding
- Concrete Perimeter Foundation
Interior Spaces
- 1,512 Sq Ft Home
- 2-Story Property
- Gas Fireplace
- Double Pane Windows
- Sliding Doors
- Family Room
- Living Room
- Dining Room
- Crawl Space
Kitchen
- Free-Standing Gas Range
- Free-Standing Range
- Microwave
- Dishwasher
- Stainless Steel Appliances
- Quartz Countertops
- Disposal
Flooring
- Wood
- Wall to Wall Carpet
Bedrooms and Bathrooms
- 3 Bedrooms
- Soaking Tub
Outdoor Features
- Deck
- Patio
Schools
- Peninsula Elementary School
- Ockley Green Middle School
- Jefferson High School
Utilities
- Forced Air Heating and Cooling System
- Heating System Uses Gas
- Gas Water Heater
Community Details
- No Home Owners Association
Listing and Financial Details
- Assessor Parcel Number R657553
Map
Home Values in the Area
Average Home Value in this Area
Tax History
| Year | Tax Paid | Tax Assessment Tax Assessment Total Assessment is a certain percentage of the fair market value that is determined by local assessors to be the total taxable value of land and additions on the property. | Land | Improvement |
|---|---|---|---|---|
| 2025 | $5,872 | $217,930 | -- | -- |
| 2024 | $5,661 | $211,590 | -- | -- |
| 2023 | $5,444 | $205,430 | $0 | $0 |
| 2022 | $1,922 | $71,970 | $0 | $0 |
| 2021 | $1,889 | $69,880 | $0 | $0 |
| 2020 | $1,733 | $67,850 | $0 | $0 |
| 2019 | $1,670 | $65,880 | $0 | $0 |
| 2018 | $1,621 | $63,970 | $0 | $0 |
| 2017 | $1,554 | $62,110 | $0 | $0 |
| 2016 | $1,422 | $60,310 | $0 | $0 |
| 2015 | $1,385 | $58,560 | $0 | $0 |
| 2014 | $1,364 | $56,860 | $0 | $0 |
Property History
| Date | Event | Price | List to Sale | Price per Sq Ft |
|---|---|---|---|---|
| 11/05/2025 11/05/25 | Pending | -- | -- | -- |
| 10/30/2025 10/30/25 | For Sale | $520,000 | -- | $344 / Sq Ft |
Purchase History
| Date | Type | Sale Price | Title Company |
|---|---|---|---|
| Warranty Deed | $490,000 | Fidelity National Title | |
| Warranty Deed | $287,000 | First American |
Mortgage History
| Date | Status | Loan Amount | Loan Type |
|---|---|---|---|
| Open | $426,300 | New Conventional | |
| Previous Owner | $229,600 | New Conventional |
Source: Regional Multiple Listing Service (RMLS)
MLS Number: 112619168
APN: R657553
- 8802 N Burrage Ave
- 8280 N Burrage Ave
- 2624 N Kilpatrick St
- 2622 N Kilpatrick St
- 2620 N Kilpatrick St
- 2810 N Watts St
- 2544 N Watts St
- 2538 N Watts St
- 2515 N Winchell St
- 7817 N Delaware Ave
- 8815 N Seward Ave
- 9200 N Chase Ave
- 2504 N Baldwin St
- 3257 N Baldwin St
- 3835 N Willis Blvd Unit 1
- 3851 N Willis Blvd Unit 5
- 3839 N Willis Blvd Unit 2
- 3843 N Willis Blvd Unit 3
- 3859 N Willis Blvd Unit 7
- 3863 N Willis Blvd Unit 8
