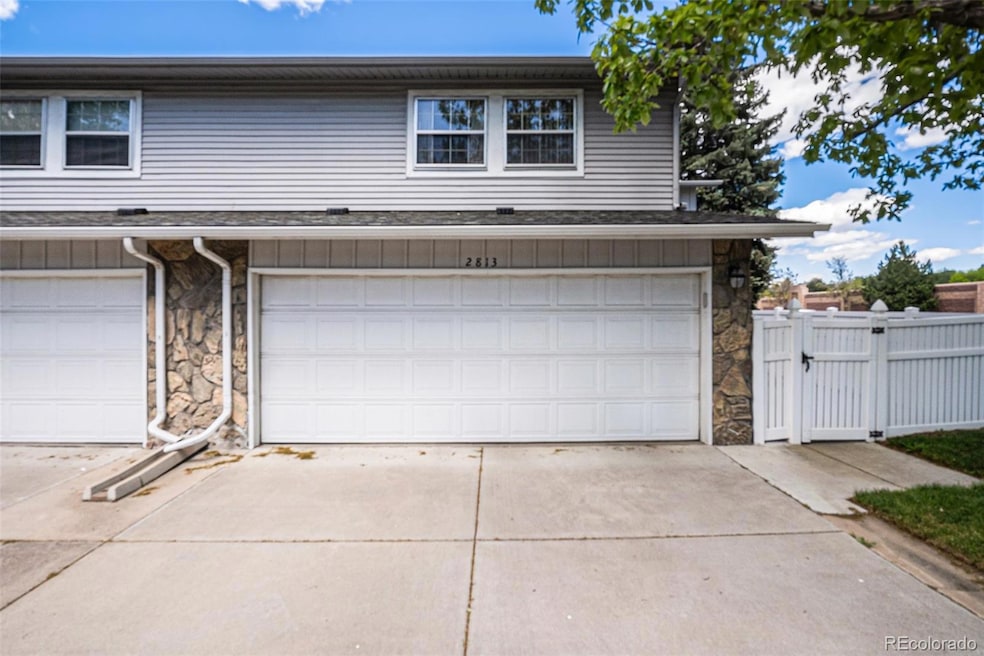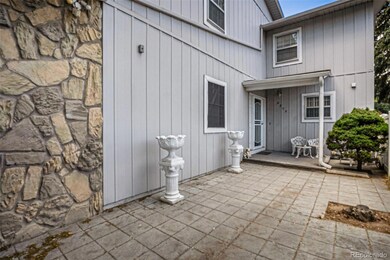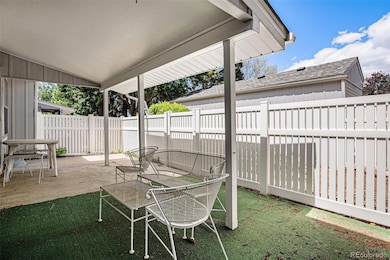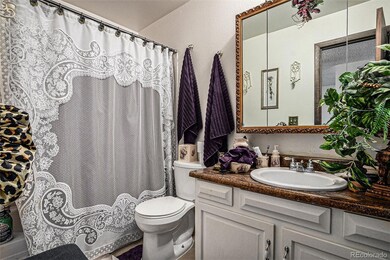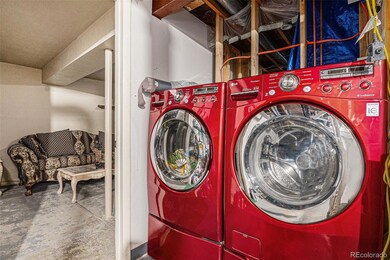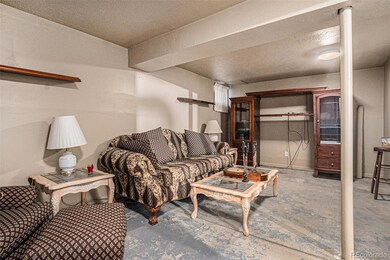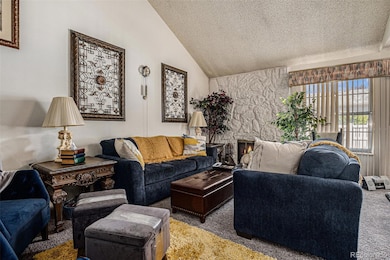2813 S Xanadu Way Unit 20176 Aurora, CO 80014
Dam East/West NeighborhoodEstimated payment $2,613/month
Highlights
- No Units Above
- Private Yard
- 2 Car Attached Garage
- Corner Lot
- Covered Patio or Porch
- Forced Air Heating and Cooling System
About This Home
***MOTIVATED SELLER*** This spacious 3-bedroom, 3-bathroom townhome in Aurora, CO, offers a comfortable living space. Built in 1974, this home features central cooling, forced air heating, and a cozy fireplace, making it perfect for year-round comfort. The two-story layout includes a partially finished basement, adding extra space for storage or entertainment. The property boasts wood siding and an asphalt shingle roof, blending durability with classic charm and includes an attached two car garage, providing convenient parking. Located in the Heather Ridge South community, this home is part of a well-maintained HOA, ensuring a pleasant neighborhood atmosphere. Nearby, you'll find Polton Community Elementary School, Prairie Middle School, and Overland High School. With easy access to local amenities and transportation, this home is a fantastic opportunity for buyers looking for both comfort and convenience.
Listing Agent
Remax inMotion Brokerage Email: Siede@inmotionre.com,240-918-7200 License #100107750 Listed on: 05/22/2025
Co-Listing Agent
Remax inMotion Brokerage Email: Siede@inmotionre.com,240-918-7200 License #100032662
Townhouse Details
Home Type
- Townhome
Est. Annual Taxes
- $2,709
Year Built
- Built in 1974
Lot Details
- 1,307 Sq Ft Lot
- No Units Above
- End Unit
- No Units Located Below
- 1 Common Wall
- Property is Fully Fenced
- Private Yard
HOA Fees
- $490 Monthly HOA Fees
Parking
- 2 Car Attached Garage
Home Design
- Entry on the 1st floor
- Frame Construction
- Composition Roof
Interior Spaces
- 2-Story Property
- Family Room with Fireplace
- Basement Fills Entire Space Under The House
- Laundry in unit
Kitchen
- Microwave
- Dishwasher
Bedrooms and Bathrooms
- 3 Bedrooms
- 3 Full Bathrooms
Schools
- Eastridge Elementary School
- Prairie Middle School
- Overland High School
Additional Features
- Covered Patio or Porch
- Forced Air Heating and Cooling System
Community Details
- Heather Ridge South Association, Phone Number (303) 369-1800
- Heather Ridge South Subdivision
Listing and Financial Details
- Exclusions: Sellers Personal Belongings
- Assessor Parcel Number 031296927
Map
Home Values in the Area
Average Home Value in this Area
Tax History
| Year | Tax Paid | Tax Assessment Tax Assessment Total Assessment is a certain percentage of the fair market value that is determined by local assessors to be the total taxable value of land and additions on the property. | Land | Improvement |
|---|---|---|---|---|
| 2024 | $2,473 | $25,453 | -- | -- |
| 2023 | $2,473 | $25,453 | $0 | $0 |
| 2022 | $2,193 | $20,899 | $0 | $0 |
| 2021 | $2,222 | $20,899 | $0 | $0 |
| 2020 | $2,140 | $20,320 | $0 | $0 |
| 2019 | $2,089 | $20,320 | $0 | $0 |
| 2018 | $1,960 | $18,281 | $0 | $0 |
| 2017 | $1,941 | $18,281 | $0 | $0 |
| 2016 | $1,543 | $12,863 | $0 | $0 |
| 2015 | $1,495 | $12,863 | $0 | $0 |
| 2014 | $1,310 | $10,420 | $0 | $0 |
| 2013 | -- | $11,450 | $0 | $0 |
Property History
| Date | Event | Price | List to Sale | Price per Sq Ft |
|---|---|---|---|---|
| 09/10/2025 09/10/25 | Price Changed | $360,000 | -5.3% | $202 / Sq Ft |
| 08/25/2025 08/25/25 | Price Changed | $380,000 | -2.3% | $213 / Sq Ft |
| 07/29/2025 07/29/25 | Price Changed | $389,000 | -1.5% | $218 / Sq Ft |
| 06/17/2025 06/17/25 | Price Changed | $395,000 | -2.5% | $222 / Sq Ft |
| 06/11/2025 06/11/25 | Price Changed | $405,000 | -3.6% | $227 / Sq Ft |
| 05/22/2025 05/22/25 | For Sale | $420,000 | -- | $236 / Sq Ft |
Purchase History
| Date | Type | Sale Price | Title Company |
|---|---|---|---|
| Warranty Deed | $172,000 | Security Title | |
| Deed | -- | -- | |
| Deed | -- | -- | |
| Deed | -- | -- | |
| Deed | -- | -- | |
| Deed | -- | -- | |
| Deed | -- | -- |
Mortgage History
| Date | Status | Loan Amount | Loan Type |
|---|---|---|---|
| Open | $166,840 | Balloon |
Source: REcolorado®
MLS Number: 3020610
APN: 1973-36-1-43-088
- 2829 S Xanadu Way
- 2853 S Xanadu Way
- 2864 S Vaughn Way
- 13635 E Bates Ave Unit 201
- 13635 E Bates Ave Unit 210
- 13606 E Bates Ave Unit 410
- 13606 E Bates Ave Unit 109
- 2800 S Heather Gardens Way Unit B
- 2808 S Heather Gardens Way Unit B
- 13626 E Bates Ave Unit 108
- 13626 E Bates Ave Unit 302
- 13605 E Yale Ave Unit D
- 13605 E Yale Ave Unit A
- 2888 S Ursula St
- 2894 S Ursula St
- 2693 S Xanadu Way Unit C
- 13202 E Linvale Place
- 13500 E Cornell Ave Unit 206
- 13500 E Cornell Ave Unit 302
- 2734 S Heather Gardens Way
- 2281 S Vaughn Way Unit 104A
- 13058 E Amherst Ave
- 13625 E Yale Ave
- 13623 E Yale Ave
- 3051 S Ursula Cir Unit 202
- 3082 S Wheeling Way Unit 104
- 3061 S Ursula Cir Unit 101
- 13901 E Marina Dr Unit 109
- 2639 S Xanadu Way
- 3083 S Ursula Cir Unit 301
- 13890 E Marina Dr Unit 604
- 13890 E Marina Dr Unit 602
- 2645 S Xanadu Way Unit D
- 13952 E Marina Dr Unit 204
- 13992 E Marina Dr Unit 308
- 3155 S Vaughn Way
- 2360 S Wheeling Cir
- 13941 E Harvard Ave
- 12882 E Caspian Place
- 12733 E Dickenson Ave
