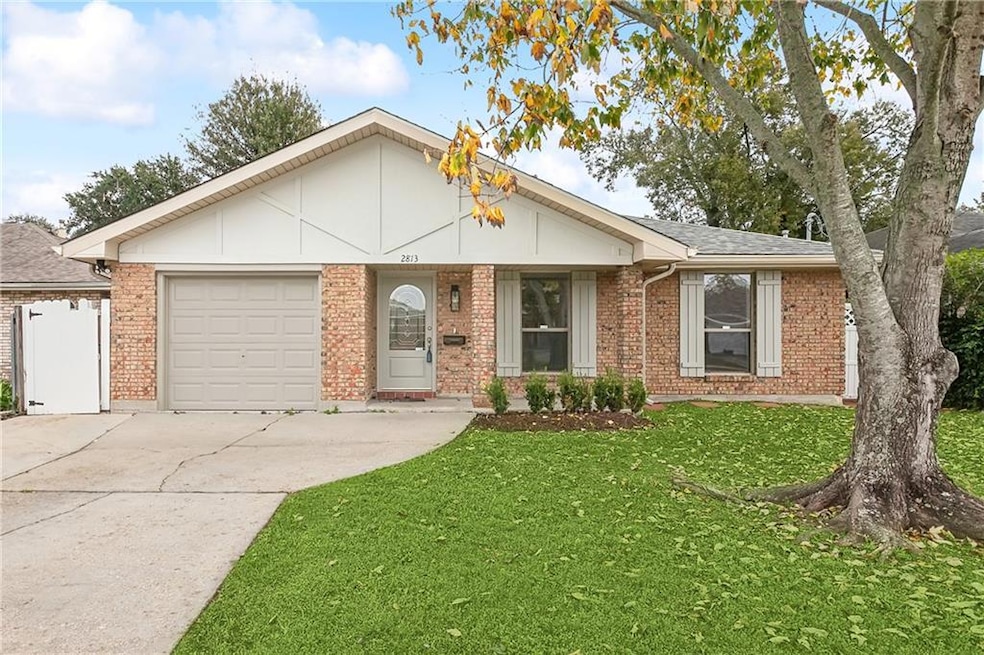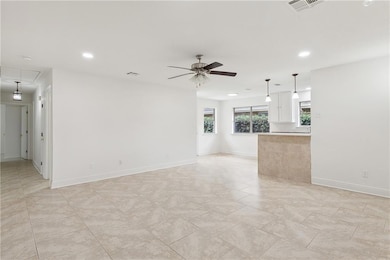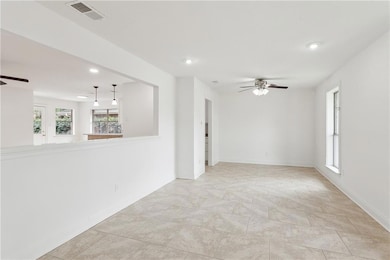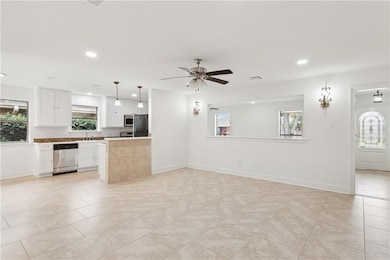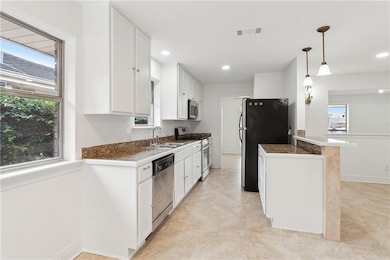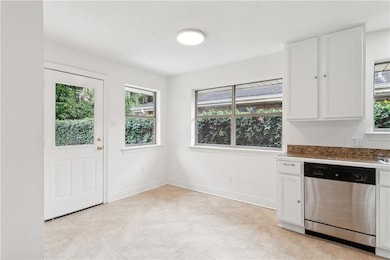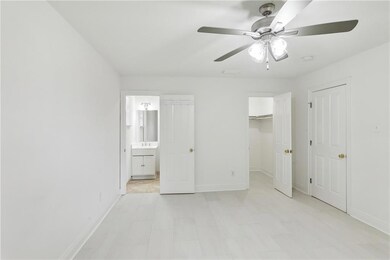2813 Taft Park Metairie, LA 70002
New Metairie North Neighborhood
4
Beds
2
Baths
2,104
Sq Ft
5,489
Sq Ft Lot
Highlights
- Traditional Architecture
- Central Heating and Cooling System
- Rectangular Lot
- Metairie Academy For Advanced Studies Rated A-
- Property is in very good condition
- Fenced
About This Home
Beautifully renovated home in the heart of Metairie! This move-in-ready property features four bedrooms, two bathrooms, and a versatile flex room to suit your needs. This gem is a must-see!
Home Details
Home Type
- Single Family
Est. Annual Taxes
- $2,809
Year Built
- Built in 1976
Lot Details
- Lot Dimensions are 50x110
- Fenced
- Rectangular Lot
- Property is in very good condition
Parking
- Driveway
Home Design
- Traditional Architecture
- Brick Exterior Construction
- Slab Foundation
Interior Spaces
- 2,104 Sq Ft Home
- 1-Story Property
Kitchen
- Range
- Microwave
- Dishwasher
Bedrooms and Bathrooms
- 4 Bedrooms
- 2 Full Bathrooms
Additional Features
- City Lot
- Central Heating and Cooling System
Listing and Financial Details
- Security Deposit $2,800
- Tenant pays for electricity, gas, water
- Tax Lot 7&8
- Assessor Parcel Number 0820032480
Community Details
Overview
- Taft Park Subdivision
Pet Policy
- Breed Restrictions
Map
Source: ROAM MLS
MLS Number: 2510043
APN: 0820032480
Nearby Homes
- 3901 N I-10 Rd
- 3013 Belmont Place
- 3913 N I-10 Service Rd
- 3113 Cleary Ave
- 3200 Belmont Place Unit I
- 3200 Belmont Place Unit K
- 3200 N Turnbull Dr Unit 3200
- 3900 S I-10 Service Rd W
- 3734 Diane Place
- 3725 Brandywine Dr
- 3912 S I-10 Rd W
- 3736 Pontiac St
- 2309 Danny Park
- 2815 Division St Unit 100
- 3731 Lilac Ln
- 4021 Alberta St
- 2218 Neyrey Dr
- 2225 Neyrey Dr
- 2500 Manson Ave Unit 420
- 2509 Giuffrias Ave Unit 605
