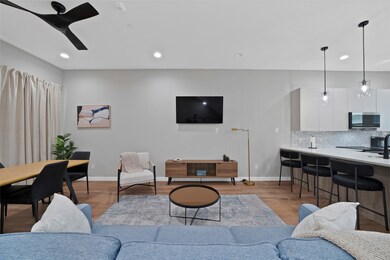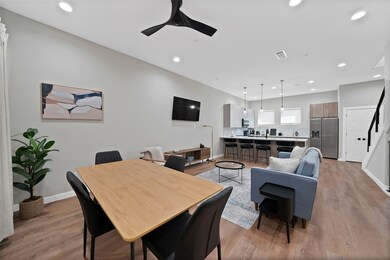2813 Weisenberger St Unit 102 Fort Worth, TX 76107
West 7th District NeighborhoodHighlights
- 1 Fireplace
- 2 Car Attached Garage
- 4-minute walk to First Flight Park
About This Home
Step into luxury living with this beautifully furnished move-in ready 2 bedroom, 2.5 bath condo designed for comfort, style and convenience. Perfectly tailored for professionals and families this residence offers a seamless blend of modern design and upscale amenities.
This fully furnished unit defines the utmost sophistication in urban living and is located just 6 minutes from downtown Fort Worth in the vibrant Linwood neighborhood. The unit is close to restaurants, Montgomery Plaza, West 7th Street, Linwood Park, etc. Comes with complimentary cleaning twice a month. Owner pays all utilities as part of rent.
Listing Agent
JG Real Estate, LLC Brokerage Phone: 817-896-7990 License #0540156 Listed on: 10/17/2025
Townhouse Details
Home Type
- Townhome
Year Built
- Built in 2025
Lot Details
- 7,144 Sq Ft Lot
Parking
- 2 Car Attached Garage
Interior Spaces
- 1,602 Sq Ft Home
- 2-Story Property
- 1 Fireplace
- Washer and Electric Dryer Hookup
Kitchen
- Dishwasher
- Disposal
Bedrooms and Bathrooms
- 2 Bedrooms
Schools
- N Hi Mt Elementary School
- Arlngtnhts High School
Listing and Financial Details
- Residential Lease
- Property Available on 10/17/25
- Legal Lot and Block 7R / 11
- Assessor Parcel Number 42942584
Community Details
Overview
- Weisenberger Add Subdivision
Pet Policy
- Pet Size Limit
- Pet Deposit $200
- 1 Pet Allowed
- Breed Restrictions
Map
Property History
| Date | Event | Price | List to Sale | Price per Sq Ft |
|---|---|---|---|---|
| 12/15/2025 12/15/25 | Price Changed | $3,850 | -8.3% | $2 / Sq Ft |
| 11/27/2025 11/27/25 | Price Changed | $4,200 | -14.3% | $3 / Sq Ft |
| 10/17/2025 10/17/25 | For Rent | $4,900 | -- | -- |
Source: North Texas Real Estate Information Systems (NTREIS)
MLS Number: 21089613
- 2809 Weisenberger St
- 2722 Wingate St
- 2739 Azalea Ave
- 2716 Wingate St
- 2820 Weisenberger St Unit 100
- 2820 Weisenberger St Unit 108
- 2824 Weisenberger St Unit 100
- 2731 Azalea Ave
- 2832 Weisenberger St
- 241 Wimberly St
- 2725 Azalea Ave
- 2727 Azalea Ave
- 308 Golden Bell Ln
- 2723 Azalea Ave
- 304 Golden Bell Ln
- 302 Wimberly St
- 228 Wimberly St
- 217 Carroll St
- 215 Carroll St
- 213 Carroll St
- 2813 Weisenberger St
- 2805 Weisenberger St Unit 502
- 300 Foch St Unit 140
- 302 Foch St Unit 150
- 302 Foch St Unit 160
- 2721 Wingate St Unit 113
- 2721 Wingate St Unit 102
- 2721 Wingate St Unit 201
- 2712 Wingate St Unit 208
- 2712 Wingate St Unit 303
- 2721 Wingate St
- 201 Wimberly St
- 228 Wimberly St
- 212 Wimberly St
- 126 Wimberly St
- 406 Wimberly St
- 324 Templeton Dr
- 404 Templeton Dr
- 2901 W 5th St Unit 212
- 2901 W 5th St Unit 300







