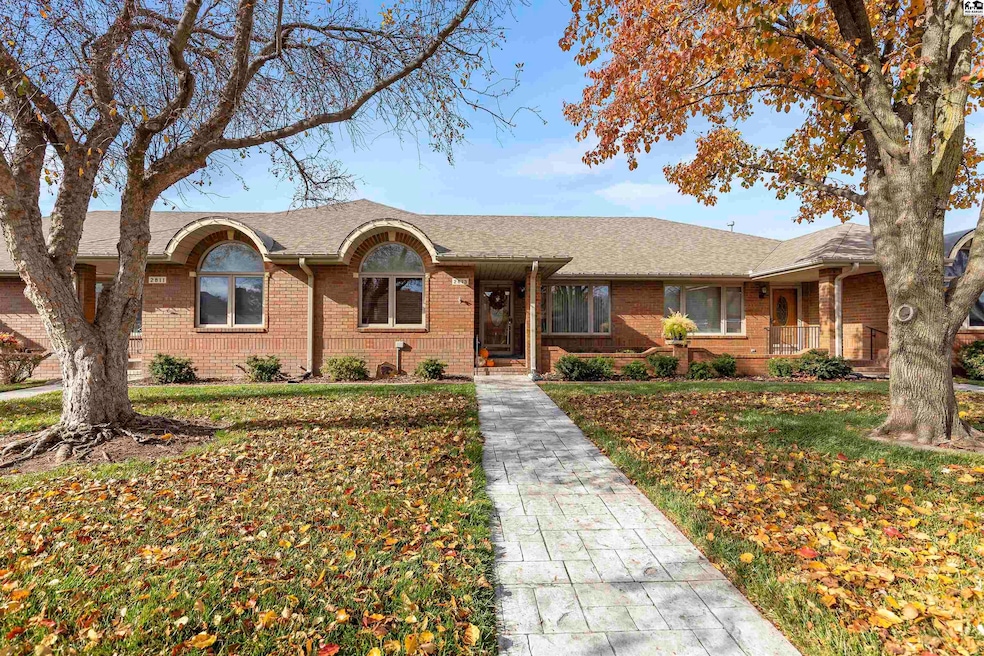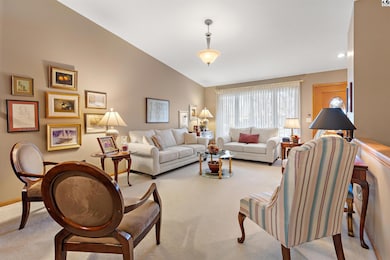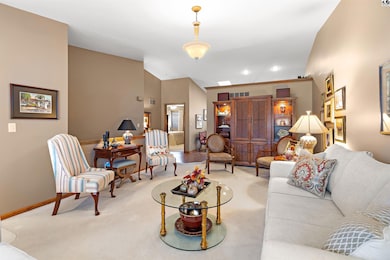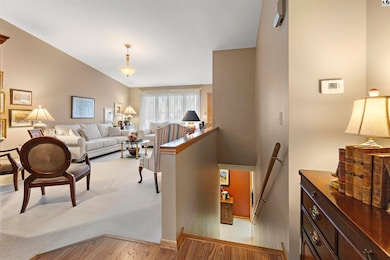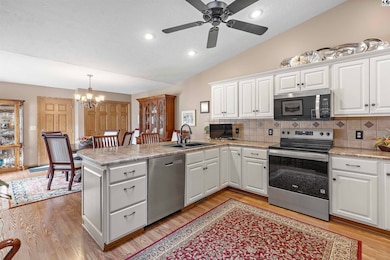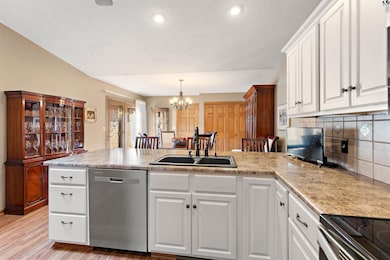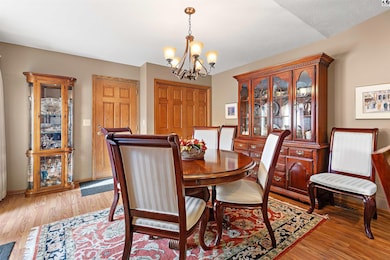2813 Westminster Dr Hutchinson, KS 67502
Estimated payment $1,686/month
Highlights
- Ranch Style House
- Covered Patio or Porch
- En-Suite Primary Bedroom
- Bonus Room
- Tile Flooring
- Central Heating and Cooling System
About This Home
Welcome to this spacious and well-maintained townhome offering a comfortable layout and an easy lifestyle. The main floor features an open living and dining area with vaulted ceilings, providing a warm and inviting atmosphere. The primary suite offers a private bath with dual vanity and walk-in closet, while a second main-floor bedroom provides flexibility for guests or an office. The finished basement offers a large second living area, an additional bedroom, and full bathroom perfect for extra living space, hosting, or hobbies.Enjoy the convenience of an HOA. The attached 2-car garage offers ample storage and easy access.
Listing Agent
ReeceNichols South Central Kansas License #00248930 Listed on: 11/21/2025

Open House Schedule
-
Sunday, November 23, 202512:30 to 2:00 pm11/23/2025 12:30:00 PM +00:0011/23/2025 2:00:00 PM +00:00Hosted By Lauren OllenbergerAdd to Calendar
Property Details
Home Type
- Condominium
Est. Annual Taxes
- $3,756
Year Built
- Built in 1996
Home Design
- Ranch Style House
- Brick Exterior Construction
- Poured Concrete
- Composition Roof
Interior Spaces
- Central Vacuum
- Sheet Rock Walls or Ceilings
- Ceiling Fan
- Window Treatments
- Casement Windows
- Family Room Downstairs
- Combination Kitchen and Dining Room
- Bonus Room
- Basement Fills Entire Space Under The House
Kitchen
- Electric Oven or Range
- Microwave
- Dishwasher
- Disposal
Flooring
- Carpet
- Laminate
- Tile
Bedrooms and Bathrooms
- 2 Main Level Bedrooms
- En-Suite Primary Bedroom
- 3 Full Bathrooms
Laundry
- Laundry on main level
- Electric Dryer
- Washer
Home Security
Parking
- 2 Car Attached Garage
- Alley Access
- Garage Door Opener
Schools
- Wiley Elementary School
- Hutchinson Middle School
- Hutchinson High School
Utilities
- Central Heating and Cooling System
- Gas Water Heater
- Water Softener is Owned
Additional Features
- Covered Patio or Porch
- Sprinkler System
Listing and Financial Details
- Assessor Parcel Number 1210202004052000
Map
Home Values in the Area
Average Home Value in this Area
Property History
| Date | Event | Price | List to Sale | Price per Sq Ft |
|---|---|---|---|---|
| 11/21/2025 11/21/25 | For Sale | $260,000 | -- | $107 / Sq Ft |
Source: Mid-Kansas MLS
MLS Number: 53794
APN: 121-02-0-20-04-052.00
- 2809 Nottingham Dr
- 2709 Westminster Dr
- 2705 Nottingham Dr
- 1005 Dundee Ct
- 1321 Stonebridge Dr
- 806 Virginia Ct
- 2405 Old ox Rd
- 810B Old Farm Estates Rd
- 1503 Linwood Dr
- 1001 W 23rd Ave
- 2110 Wesfield Dr
- 2204 Tyler St
- 3102 Princeton Dr
- 3214 Northwestern Ave
- 30 Sunset Dr
- 1506 Linda Ln
- 3008 Northwestern Ave
- 1519 Brookwood Dr
- 600 Columbia Dr
- 1727 Seville Dr
