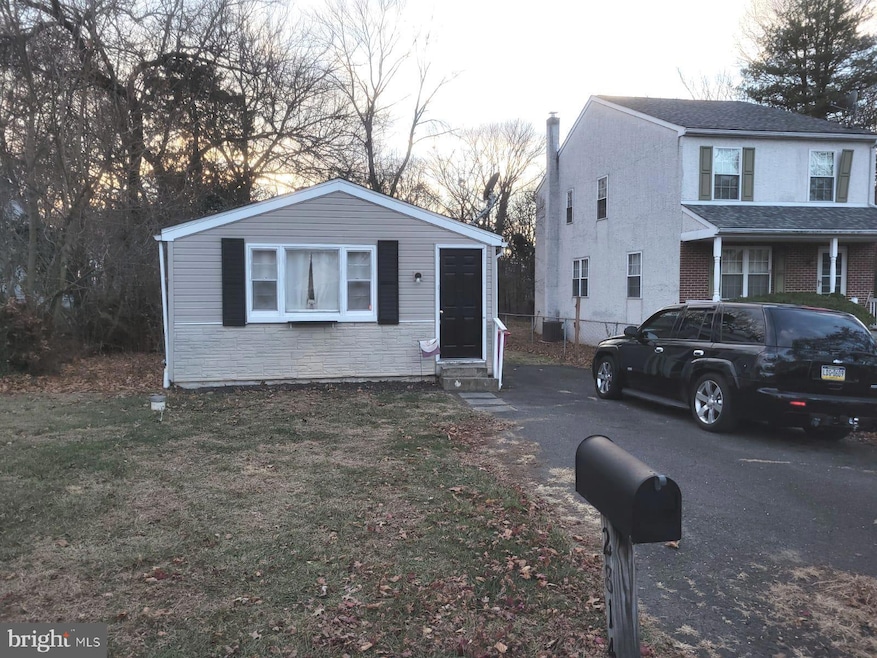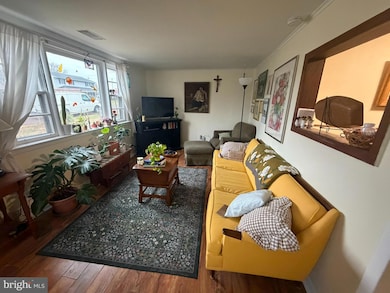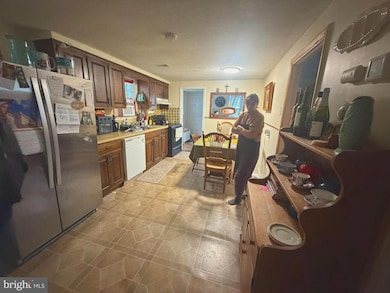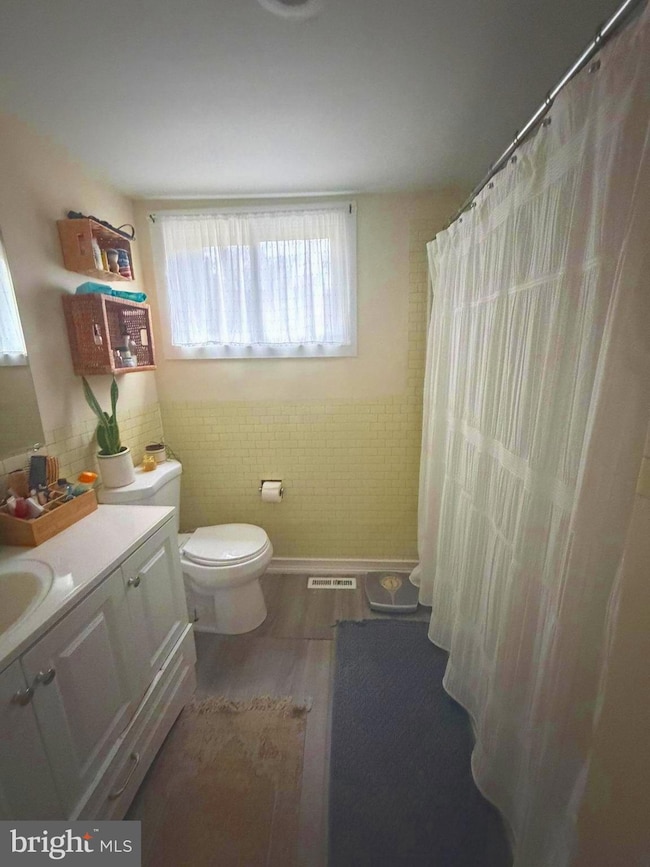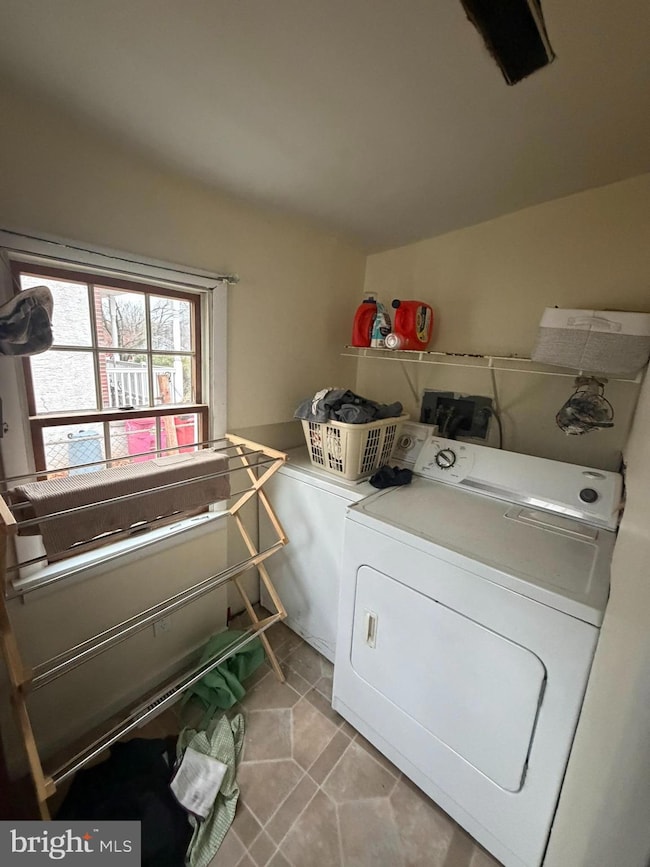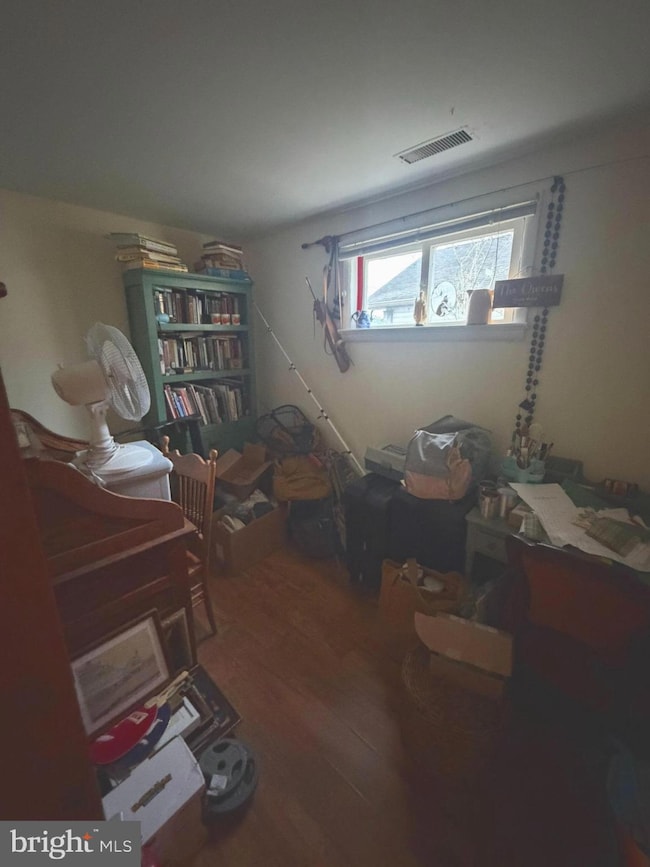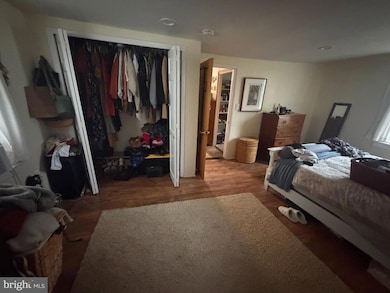2814 3rd St Norristown, PA 19403
Highlights
- View of Trees or Woods
- Contemporary Architecture
- Eat-In Kitchen
- Skyview Upper Elementary School Rated A-
- Backs to Trees or Woods
- Bathtub with Shower
About This Home
Enjoy the privacy of a single-family home for the price and convenience of an apartment! On a quiet street in sought-after Methacton School District. This cozy bungalow offers 2 bedrooms and a full bathroom on the main floor, an eat-in kitchen, off-street parking, and a private backyard that backs up to woods. Includes washer, dryer, dishwasher, electric stove, and refrigerator. Pets allowed at owners discretion with pet deposit. Close to shopping, bus lines, and services in Trooper and Audubon. Tenant pays all utilities, including electricity and natural gas (heat/hot water), sewer, and trash. (no water bill) Tenant is responsible for yard and snow maintenance. First month, last month and security deposit required up front.
Home Details
Home Type
- Single Family
Est. Annual Taxes
- $3,502
Year Built
- Built in 1930
Lot Details
- 3,920 Sq Ft Lot
- Backs to Trees or Woods
- Back and Front Yard
Home Design
- Contemporary Architecture
- Rambler Architecture
- Bungalow
- Slab Foundation
- Vinyl Siding
Interior Spaces
- 768 Sq Ft Home
- Property has 1 Level
- Living Room
- Views of Woods
Kitchen
- Eat-In Kitchen
- Built-In Range
- Dishwasher
Bedrooms and Bathrooms
- 2 Main Level Bedrooms
- 1 Full Bathroom
- Bathtub with Shower
Laundry
- Laundry on main level
- Dryer
- Washer
Parking
- 2 Parking Spaces
- 2 Driveway Spaces
Accessible Home Design
- No Interior Steps
- Level Entry For Accessibility
Utilities
- Forced Air Heating System
- Well
- Natural Gas Water Heater
Additional Features
- Shed
- Suburban Location
Listing and Financial Details
- Residential Lease
- Security Deposit $1,500
- Requires 2 Months of Rent Paid Up Front
- Tenant pays for electricity, gas, hot water, internet, lawn/tree/shrub care, sewer, snow removal
- 12-Month Lease Term
- Available 12/1/25
- $39 Application Fee
- Assessor Parcel Number 43-00-14554-001
Community Details
Overview
- Property Manager
Pet Policy
- Pets allowed on a case-by-case basis
- Pet Deposit Required
Map
Source: Bright MLS
MLS Number: PAMC2162374
APN: 43-00-14554-001
- 636 Hillside Ave
- 44 N Barry Ave
- 109 N Park Ave
- 123 Glenwood Ave
- 4021 Killington Ct
- 4069 Cardin Place Unit CONDO DD-3
- 520 Deerfield Dr
- 2016 Bayless Place Unit CONDO Q-4
- 11 Pershing Ave
- 2044 Mill Rd
- 2515 Fieldcrest Ave
- 3026 Highley Rd
- 2504 Rockwood Dr
- 801 N Park Ave
- 37 Burnside Ave
- 1613 Countryside Ln
- 2464 Hillendale Dr
- 617 Meadowlark Rd
- 1102 Redtail Rd
- 12 Wilson Blvd
- 313 Conestoga Way
- 2506 Oakland Dr
- 2070 Mill Rd
- 607 N Trooper Rd
- 17 Miami Rd
- 33 Hampton Ct
- 9 Essex Ct
- 2953 W Germantown Pike Unit 5
- 2939 W Germantown Pike
- 3334 Germantown Pike
- 11 N Grange Ave
- 905 Kennedy Ct Unit 905
- 3415 Germantown Pike Unit HOUSE
- 620 Brandon Rd
- 18 Westover Club Dr
- 154 Woodstream Dr Unit CONDO 154
- 2797 Egypt Rd Unit 3
- 2797 Egypt Rd Unit 4
- 2797 Egypt Rd Unit 2
- 2797 Egypt Rd Unit 1
