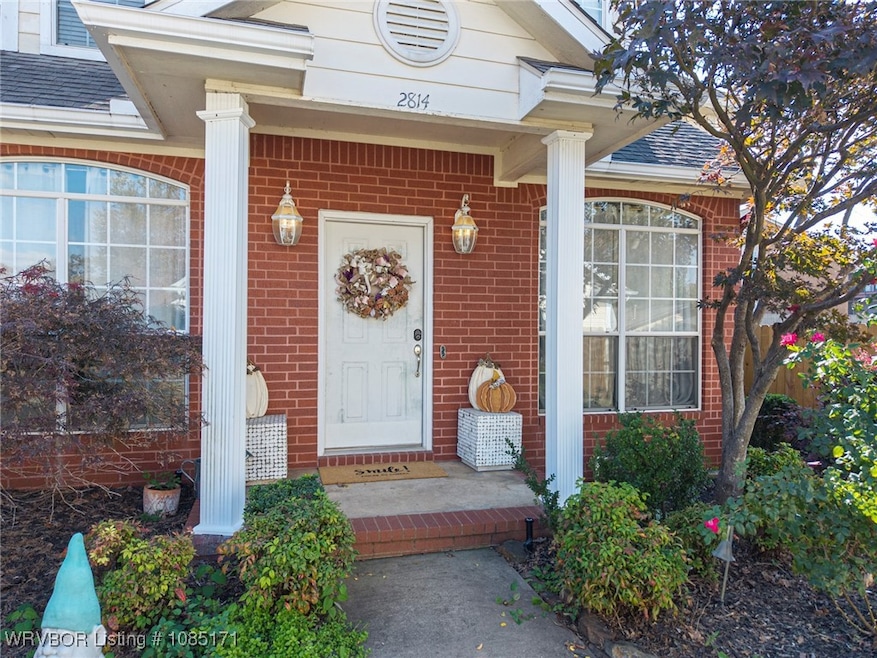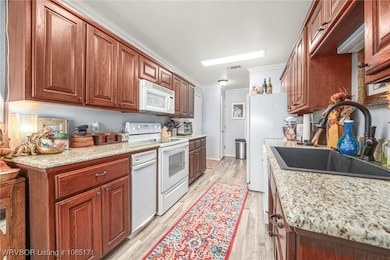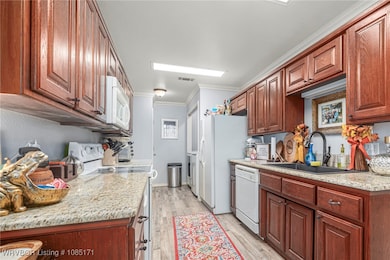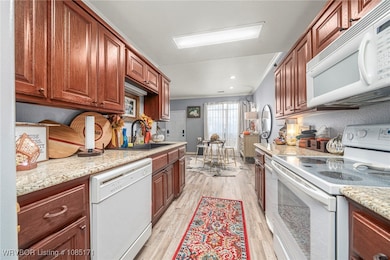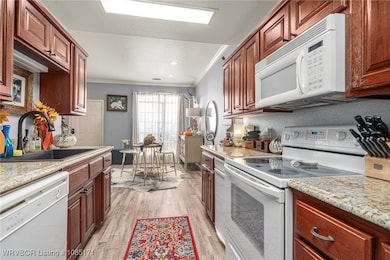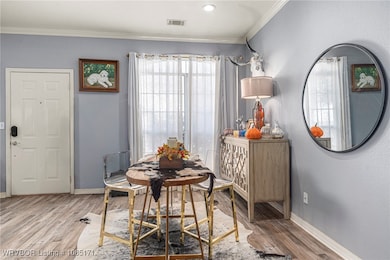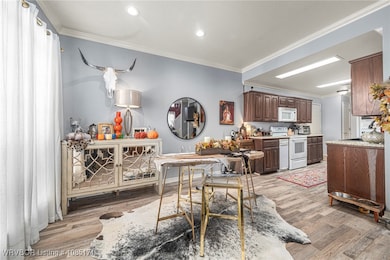2814 May Branch Dr Fort Smith, AR 72903
Estimated payment $1,444/month
Highlights
- Cathedral Ceiling
- Granite Countertops
- Brick or Stone Mason
- Southside High School Rated A
- Attached Garage
- Patio
About This Home
This modern townhouse is nestled within a gated community offering both privacy and proximity. Designed with cozy gas logs, large windows, and security gate, it blends privacy and comfortable living. The open-concept floor plan features a spacious living and dining area that flows seamlessly into a kitchen with sleek cabinetry, granite countertops, and built-in appliances. High ceilings and abundant natural light create a sense of airiness and warmth throughout the home. Upstairs, the primary suite boasts a walk-in closet and an en-suite bathroom (with dual vanities and a glass-enclosed shower.) Additional bedrooms offer versatility—perfect for a home office, guest room, or family space. Outside, a private patio provides an ideal spot for entertaining or unwinding. The gated community enhances peace of mind with 24-hour security, controlled access, and well-maintained common areas and well maintained landscaping. Its central location places you just minutes from shopping, dining, schools, and major transportation routes. Call for your showing!
Townhouse Details
Home Type
- Townhome
Est. Annual Taxes
- $1,779
Year Built
- Built in 2003
Lot Details
- 6,630 Sq Ft Lot
- Property fronts a private road
- Privacy Fence
- Wood Fence
- Cleared Lot
Home Design
- Brick or Stone Mason
- Slab Foundation
- Shingle Roof
- Architectural Shingle Roof
- Vinyl Siding
Interior Spaces
- 1,677 Sq Ft Home
- 2-Story Property
- Cathedral Ceiling
- Ceiling Fan
- Free Standing Fireplace
- Gas Log Fireplace
- Blinds
- Washer and Electric Dryer Hookup
Kitchen
- Built-In Oven
- Built-In Range
- Plumbed For Ice Maker
- Granite Countertops
Flooring
- Carpet
- Ceramic Tile
- Vinyl
Bedrooms and Bathrooms
- 2 Bedrooms
Home Security
Parking
- Attached Garage
- Garage Door Opener
- Driveway
Outdoor Features
- Patio
Schools
- Ballman Elementary School
- Ramsey Middle School
- Southside High School
Utilities
- Central Air
- Heating System Uses Gas
- Gas Water Heater
Listing and Financial Details
- Legal Lot and Block 3 / /
- Assessor Parcel Number 14965-0003-00000-01
Community Details
Overview
- Property has a Home Owners Association
- Association fees include ground maintenance, maintenance structure, security
- May Branch Pointe Subdivision
Security
- Fire and Smoke Detector
Map
Home Values in the Area
Average Home Value in this Area
Property History
| Date | Event | Price | List to Sale | Price per Sq Ft |
|---|---|---|---|---|
| 11/10/2025 11/10/25 | For Sale | $246,000 | -- | $147 / Sq Ft |
Source: Western River Valley Board of REALTORS®
MLS Number: 1085171
- 2808 May Branch Point
- 2522 May Branch Dr
- 3009 Hendricks Blvd
- 2920 S 33rd St
- 3823 Dallas St
- 3725 Hendricks Cir
- 3820 Dallas St
- 3422 Fresno St
- 3212 S 41st St
- 4 Berry Hill Rd
- 2906 S Carthage St
- 3900 Fresno St
- 5222 S 31st St
- 70 Haven Dr
- TBD Berry Hill Rd
- 3205 Independence St
- 3405 S 29th Cir
- 2715 Dallas St
- 2600 S 46th St
- 2925 Gary St Unit 12
- 2921 Old Greenwood Rd
- 4101 S Q St
- 2301 S V St Unit 4
- 2301 S V St Unit 5
- 5108 Hardscrabble Way
- 1331 S 46th St
- 4801 Rogers Ave
- 1717 S W St
- 2105 S O St
- 3603 Free Ferry Rd
- 1624 S Fresno St
- 3014 Presley St
- 1500 Boston St
- 3612 Barry Ave Unit 2
- 922 S 23rd St
- 1608 S P St
- 800 S 25th St
- 312 N Albert Pike Ave
- 4001 S 16th St
- 3600 Kinkead Ave
