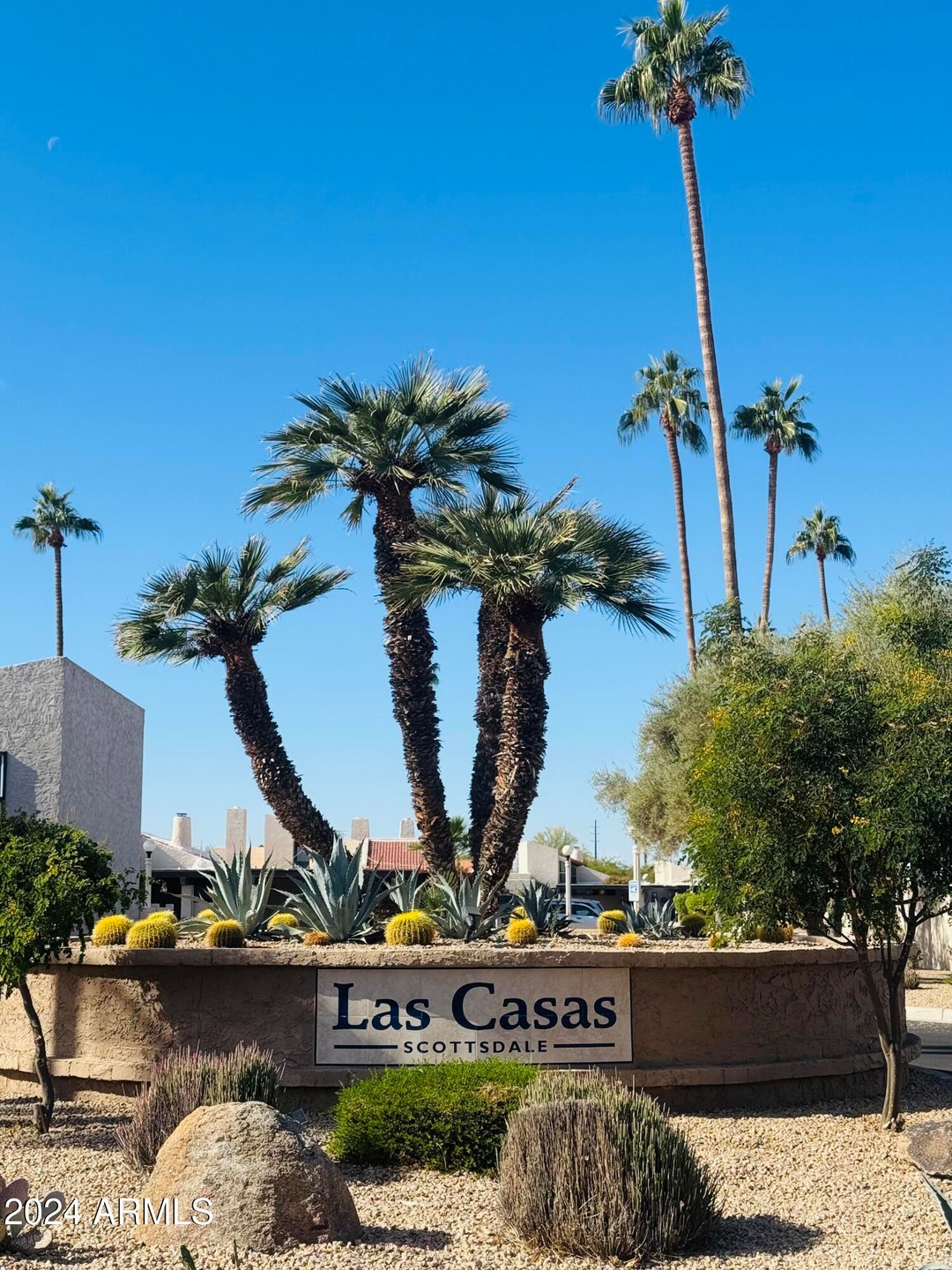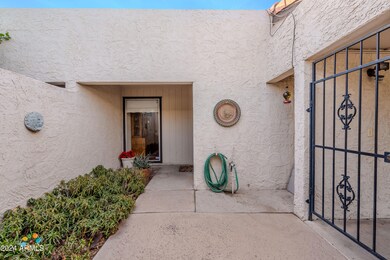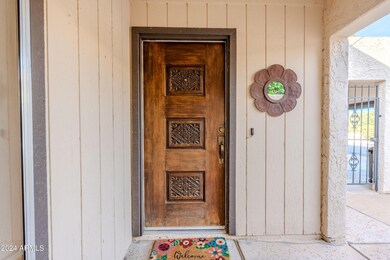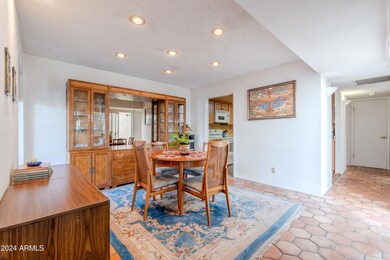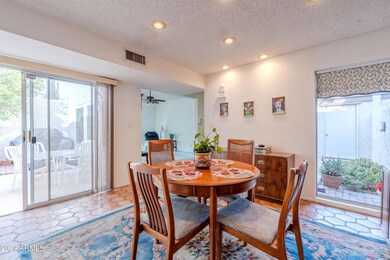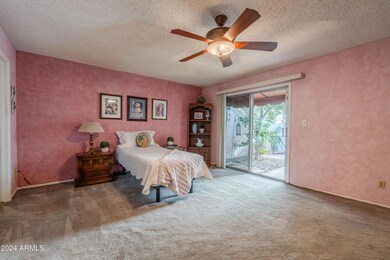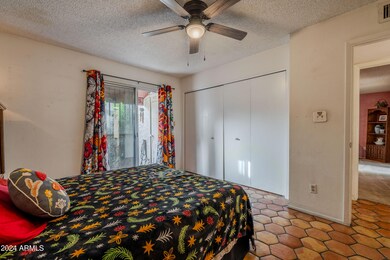
2814 N 62nd St Scottsdale, AZ 85257
South Scottsdale NeighborhoodHighlights
- Vaulted Ceiling
- Santa Barbara Architecture
- Community Pool
- Phoenix Coding Academy Rated A
- Private Yard
- Skylights
About This Home
As of May 2025This highly desirable 2-bed, 2-bath Las Casas townhome is a must-see! With 1,451sqft of single-level living, open floor plan features 18' vaulted ceilings & abundant natural light streaming through windows that overlook your private central courtyard. With three patios, this home offers exceptional indoor & outdoor living. Las Casas is a peaceful, private community with no age restriction & a sparkling community pool just steps away. The spacious master suite boasts a walk-in closet & a master bath with a step-in shower, large vanity for your comfort. Located in South Scottsdale is walking distance to Papago Park & the canal & a short drive to Old Town Scottsdale, Arcadia, and Downtown Phoenix. Affordable HOA fees & well-maintained common areas make this community even more appealin
Last Agent to Sell the Property
Coldwell Banker Realty License #SA710164000 Listed on: 11/29/2024

Townhouse Details
Home Type
- Townhome
Est. Annual Taxes
- $1,463
Year Built
- Built in 1978
Lot Details
- 2,647 Sq Ft Lot
- Two or More Common Walls
- Wrought Iron Fence
- Block Wall Fence
- Private Yard
HOA Fees
- $199 Monthly HOA Fees
Home Design
- Santa Barbara Architecture
- Spanish Architecture
- Tile Roof
- Built-Up Roof
- Block Exterior
- Stucco
Interior Spaces
- 1,451 Sq Ft Home
- 1-Story Property
- Vaulted Ceiling
- Ceiling Fan
- Skylights
- Double Pane Windows
- Solar Screens
Kitchen
- Electric Cooktop
- Built-In Microwave
- Laminate Countertops
Flooring
- Carpet
- Laminate
- Tile
Bedrooms and Bathrooms
- 2 Bedrooms
- 2 Bathrooms
Parking
- 2 Carport Spaces
- Assigned Parking
Accessible Home Design
- Roll-in Shower
- Grab Bar In Bathroom
- No Interior Steps
Outdoor Features
- Patio
- Outdoor Storage
Location
- Property is near a bus stop
Schools
- Griffith Elementary School
- Pat Tillman Middle School
- Camelback High School
Utilities
- Central Air
- Heating Available
- Water Purifier
Listing and Financial Details
- Tax Lot 6
- Assessor Parcel Number 129-26-063
Community Details
Overview
- Association fees include ground maintenance, street maintenance
- Trestle Management Association, Phone Number (480) 422-0888
- Las Casas Subdivision
Recreation
- Community Pool
Ownership History
Purchase Details
Home Financials for this Owner
Home Financials are based on the most recent Mortgage that was taken out on this home.Purchase Details
Home Financials for this Owner
Home Financials are based on the most recent Mortgage that was taken out on this home.Purchase Details
Home Financials for this Owner
Home Financials are based on the most recent Mortgage that was taken out on this home.Purchase Details
Home Financials for this Owner
Home Financials are based on the most recent Mortgage that was taken out on this home.Similar Homes in Scottsdale, AZ
Home Values in the Area
Average Home Value in this Area
Purchase History
| Date | Type | Sale Price | Title Company |
|---|---|---|---|
| Warranty Deed | $575,000 | Premier Title Agency | |
| Special Warranty Deed | -- | Premier Title Agency | |
| Warranty Deed | $375,000 | Pioneer Title Agency | |
| Warranty Deed | $375,000 | Pioneer Title Agency | |
| Warranty Deed | -- | None Listed On Document | |
| Warranty Deed | $110,000 | Security Title |
Mortgage History
| Date | Status | Loan Amount | Loan Type |
|---|---|---|---|
| Open | $402,500 | New Conventional | |
| Previous Owner | $300,000 | New Conventional | |
| Previous Owner | $633,000 | Reverse Mortgage Home Equity Conversion Mortgage | |
| Previous Owner | $360,000 | Reverse Mortgage Home Equity Conversion Mortgage | |
| Previous Owner | $95,000 | New Conventional |
Property History
| Date | Event | Price | Change | Sq Ft Price |
|---|---|---|---|---|
| 05/09/2025 05/09/25 | Sold | $575,000 | -4.0% | $396 / Sq Ft |
| 04/04/2025 04/04/25 | For Sale | $599,000 | +59.7% | $413 / Sq Ft |
| 12/30/2024 12/30/24 | Sold | $375,000 | -5.1% | $258 / Sq Ft |
| 12/04/2024 12/04/24 | Pending | -- | -- | -- |
| 11/29/2024 11/29/24 | For Sale | $395,000 | -- | $272 / Sq Ft |
Tax History Compared to Growth
Tax History
| Year | Tax Paid | Tax Assessment Tax Assessment Total Assessment is a certain percentage of the fair market value that is determined by local assessors to be the total taxable value of land and additions on the property. | Land | Improvement |
|---|---|---|---|---|
| 2025 | $1,463 | $15,521 | -- | -- |
| 2024 | $1,460 | $14,782 | -- | -- |
| 2023 | $1,460 | $30,500 | $6,100 | $24,400 |
| 2022 | $1,392 | $25,100 | $5,020 | $20,080 |
| 2021 | $1,458 | $22,210 | $4,440 | $17,770 |
| 2020 | $1,436 | $19,470 | $3,890 | $15,580 |
| 2019 | $1,440 | $18,700 | $3,740 | $14,960 |
| 2018 | $1,351 | $16,730 | $3,340 | $13,390 |
| 2017 | $1,287 | $14,400 | $2,880 | $11,520 |
| 2016 | $1,265 | $13,950 | $2,790 | $11,160 |
| 2015 | $1,226 | $11,850 | $2,370 | $9,480 |
Agents Affiliated with this Home
-
S
Seller's Agent in 2025
Sydney Stempfley
Compass
-
S
Buyer's Agent in 2025
Sarah Davis
Griggs's Group Powered by The Altman Brothers
-
R
Buyer Co-Listing Agent in 2025
Ross Greenberg
Griggs's Group Powered by The Altman Brothers
-
K
Seller's Agent in 2024
Kimberly Deaton
Coldwell Banker Realty
-
H
Seller Co-Listing Agent in 2024
Heather Hurwitz
Coldwell Banker Realty
-
B
Buyer's Agent in 2024
Brad Skoog
eXp Realty
Map
Source: Arizona Regional Multiple Listing Service (ARMLS)
MLS Number: 6788044
APN: 129-26-063
- 2839 N 61st St
- 6102 E Edgemont Ave
- 2938 N 61st Place Unit 234
- 6233 E Pinchot Ave
- 6019 E Windsor Ave
- 3014 N 61st Place
- 6270 E Catalina Dr
- 6278 E Catalina Dr
- 6363 E Wilshire Dr
- 5939 E Orange Blossom Ln
- 6121 E Vernon Ave
- 6255 E Rose Circle Dr
- 6056 E Harvard St
- 5960 E Orange Blossom Ln
- 5971 E Orange Blossom Ln
- 6565 E Thomas Rd Unit 1096
- 6565 E Thomas Rd Unit R1128
- 6565 E Thomas Rd Unit T1141
- 2325 N 64th St
- 6450 E Vernon Ave
