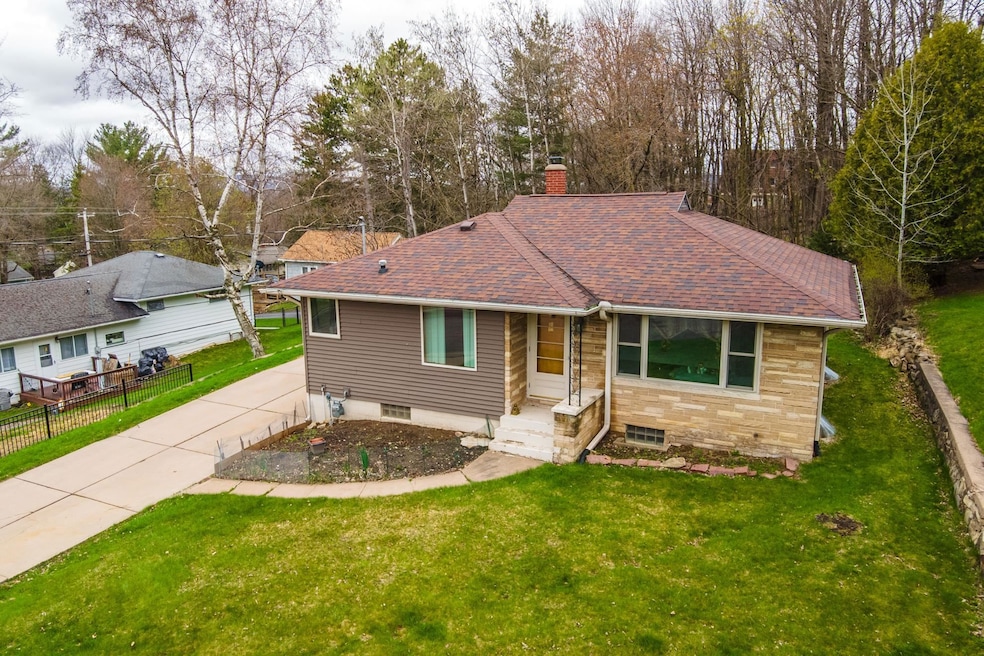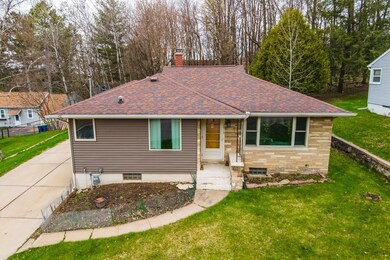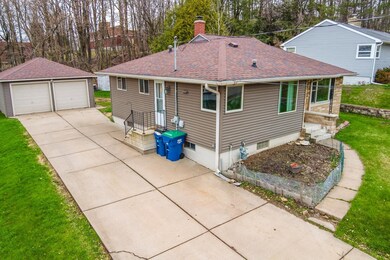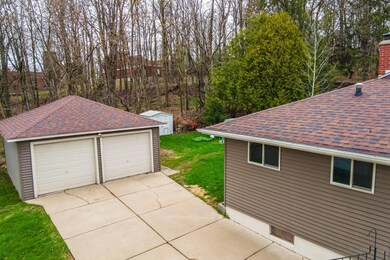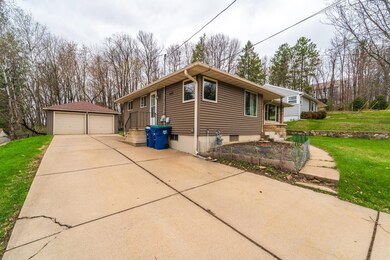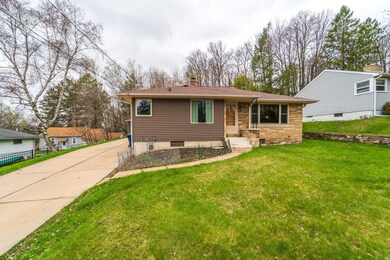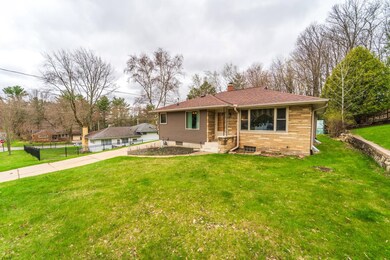
2814 N 9th St Wausau, WI 54403
Forest Park NeighborhoodHighlights
- Property is near public transit
- Ranch Style House
- Lower Floor Utility Room
- East High School Rated A-
- Wood Flooring
- 2 Car Detached Garage
About This Home
As of June 2025Charming ranch-style home on Wausau’s east side! This 3-bedroom, 1-bathroom single-story home is full of updates and character. Enjoy peace of mind with newer low-maintenance vinyl siding, updated windows, a new roof (2013), garage door openers, and upgraded electrical. Inside, the main floor offers a functional layout featuring all three bedrooms with beautiful original hardwood floors. The front-facing living room flows seamlessly into the kitchen, which offers ample storage and room for a dining table. Downstairs, you'll find plenty of additional storage space and a finished bonus room complete with a bar area—perfect for entertaining. Outside, the home features a spacious concrete driveway, an oversized two-car garage, and a private backyard lined with mature trees. Conveniently located near schools, parks, and downtown Wausau, this home is ideal for first-time buyers or anyone looking to downsize. Don’t miss your chance—schedule a showing today!
Last Agent to Sell the Property
JONES REAL ESTATE GROUP Brokerage Phone: 818-522-0605 License #77207-94 Listed on: 05/06/2025
Last Buyer's Agent
LACERTE TEAM
COLDWELL BANKER ACTION
Home Details
Home Type
- Single Family
Est. Annual Taxes
- $2,927
Year Built
- Built in 1954
Lot Details
- 7,405 Sq Ft Lot
- Lot Dimensions are 68x108
- Level Lot
Home Design
- Ranch Style House
- Brick Exterior Construction
- Shingle Roof
- Vinyl Siding
Interior Spaces
- Ceiling Fan
- Lower Floor Utility Room
Kitchen
- Range
- Dishwasher
- Disposal
Flooring
- Wood
- Carpet
- Laminate
Bedrooms and Bathrooms
- 3 Bedrooms
- Bathroom on Main Level
- 1 Full Bathroom
Laundry
- Laundry on lower level
- Dryer
- Washer
Partially Finished Basement
- Basement Fills Entire Space Under The House
- Block Basement Construction
- Basement Storage
Parking
- 2 Car Detached Garage
- Driveway Level
Utilities
- Forced Air Heating and Cooling System
- Public Septic
- High Speed Internet
- Cable TV Available
Additional Features
- Storage Shed
- Property is near public transit
Listing and Financial Details
- Assessor Parcel Number 291-2907-244-0932
Ownership History
Purchase Details
Home Financials for this Owner
Home Financials are based on the most recent Mortgage that was taken out on this home.Purchase Details
Similar Homes in Wausau, WI
Home Values in the Area
Average Home Value in this Area
Purchase History
| Date | Type | Sale Price | Title Company |
|---|---|---|---|
| Warranty Deed | $205,000 | County Land & Title | |
| Interfamily Deed Transfer | -- | None Available |
Mortgage History
| Date | Status | Loan Amount | Loan Type |
|---|---|---|---|
| Previous Owner | $110,200 | New Conventional |
Property History
| Date | Event | Price | Change | Sq Ft Price |
|---|---|---|---|---|
| 06/27/2025 06/27/25 | Sold | $205,000 | -10.8% | $154 / Sq Ft |
| 05/06/2025 05/06/25 | For Sale | $229,900 | +140.7% | $172 / Sq Ft |
| 02/28/2017 02/28/17 | Sold | $95,500 | -4.0% | $72 / Sq Ft |
| 01/19/2017 01/19/17 | Pending | -- | -- | -- |
| 11/08/2016 11/08/16 | For Sale | $99,500 | -- | $75 / Sq Ft |
Tax History Compared to Growth
Tax History
| Year | Tax Paid | Tax Assessment Tax Assessment Total Assessment is a certain percentage of the fair market value that is determined by local assessors to be the total taxable value of land and additions on the property. | Land | Improvement |
|---|---|---|---|---|
| 2024 | $2,928 | $165,700 | $20,100 | $145,600 |
| 2023 | $2,616 | $116,700 | $19,400 | $97,300 |
| 2022 | $2,650 | $116,700 | $19,400 | $97,300 |
| 2021 | $2,544 | $116,700 | $19,400 | $97,300 |
| 2020 | $2,680 | $116,700 | $19,400 | $97,300 |
| 2019 | $2,489 | $103,100 | $15,300 | $87,800 |
| 2018 | $2,663 | $103,100 | $15,300 | $87,800 |
| 2017 | $2,049 | $88,000 | $15,300 | $72,700 |
| 2016 | $1,981 | $88,000 | $15,300 | $72,700 |
| 2015 | $2,176 | $88,000 | $15,300 | $72,700 |
| 2014 | $2,211 | $93,800 | $19,000 | $74,800 |
Agents Affiliated with this Home
-

Seller's Agent in 2025
Jon Wasleske
JONES REAL ESTATE GROUP
(818) 522-0605
3 in this area
201 Total Sales
-
L
Buyer's Agent in 2025
LACERTE TEAM
COLDWELL BANKER ACTION
-
K
Seller's Agent in 2017
Kevin Huchthausen
RE/MAX
-

Buyer's Agent in 2017
Mike Husnick
RE/MAX
(715) 297-8310
182 Total Sales
Map
Source: Central Wisconsin Multiple Listing Service
MLS Number: 22501763
APN: 291-2907-244-0932
- 807 Brown St
- 1008 Brown St
- 718 Winton St
- 709 Brown St
- 1010 Parcher St
- 2705 N 7th St
- 915 Turner St
- 1026 Augusta Ave
- 3117 N 11th St
- 611 Turner St
- 1209 Augusta Ave Unit 1211
- 1015 E Wausau Ave
- 1309 Sell St
- 3333 N 12th St
- 518 Lincoln Ave
- 830 Chicago Ave
- 818 E Bridge St
- 1528 Pearson St
- 315 Humboldt Ave
- 712 Dekalb St
