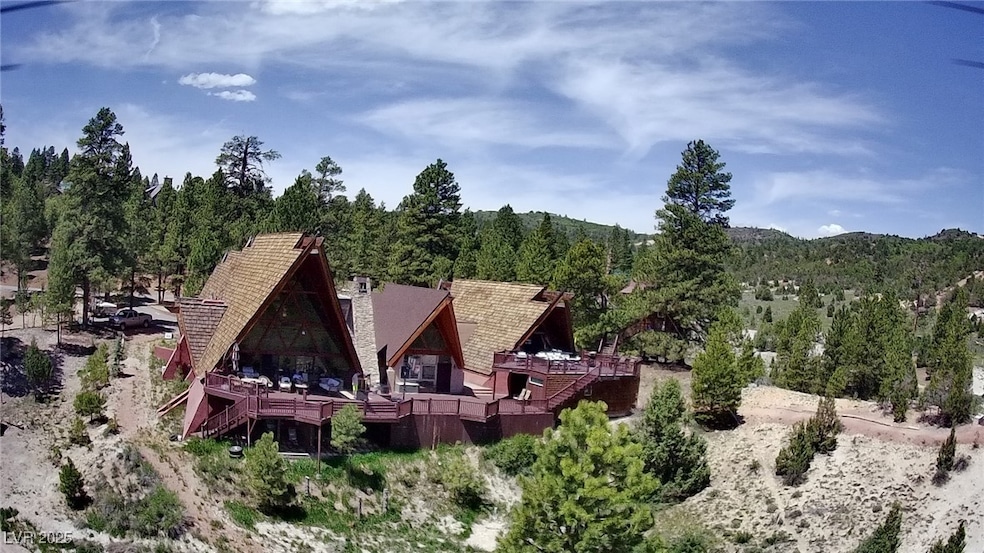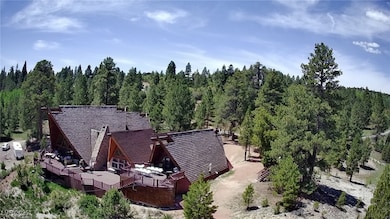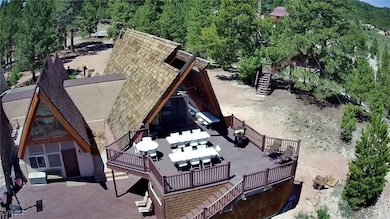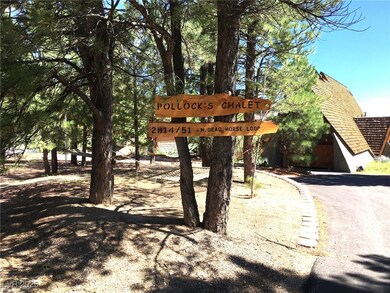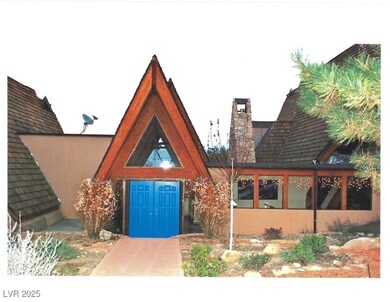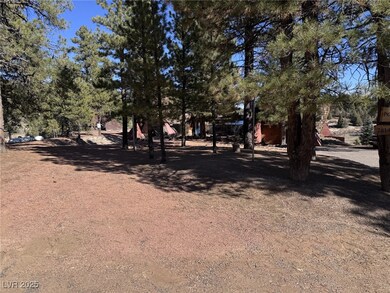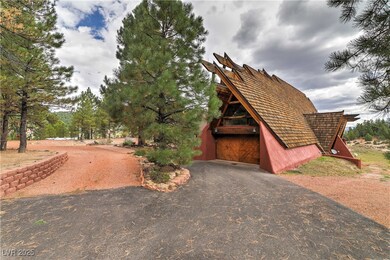Estimated payment $16,882/month
Highlights
- Above Ground Spa
- RV Parking in Community
- Deck
- RV Access or Parking
- Mountain View
- Family Room with Fireplace
About This Home
This unique 7000+ square foot, triple A-frame cabin on 9+ acres with mature pines and a large meadow, is located off Hwy 89 at Long Valley Junction, midway between Bruce and Zion National Parks in Southern Utah. The nine acres are composed of three lots, one on each side of the cabin, one of which has a full septic system installed. Power and water are connected. The property features nine bedrooms, five full baths and a half bath, two full kitchens, three family rooms, office area, three propane furnaces, two 1,000 gallon leased propane tanks, three wood burning fireplaces, 20 kv Generac whole house generator, two laundry rooms, a two car garage, game room, jacuzzi, Hobbit Hut, tree house, parking for 10+ vehicles, four RV hook ups with power and an EV charging station.
Listing Agent
Realty ONE Group, Inc Brokerage Email: rowleyrealtorlv@gmail.com License #S.0170851 Listed on: 11/10/2025

Home Details
Home Type
- Single Family
Est. Annual Taxes
- $11,000
Year Built
- Built in 1997
Lot Details
- 9.41 Acre Lot
- East Facing Home
- Partially Fenced Property
- Barbed Wire
- Landscaped
HOA Fees
- $416 Monthly HOA Fees
Parking
- 2 Car Attached Garage
- Inside Entrance
- Garage Door Opener
- Open Parking
- RV Access or Parking
Home Design
- Shake Roof
Interior Spaces
- 7,000 Sq Ft Home
- 3-Story Property
- Furnished
- Ceiling Fan
- Wood Burning Fireplace
- Double Pane Windows
- Blinds
- Family Room with Fireplace
- 3 Fireplaces
- Living Room with Fireplace
- Mountain Views
Kitchen
- Gas Cooktop
- Microwave
- Dishwasher
Flooring
- Carpet
- Linoleum
- Vinyl
Bedrooms and Bathrooms
- 9 Bedrooms
- Primary Bedroom on Main
- Soaking Tub
Laundry
- Laundry Room
- Laundry on upper level
- Dryer
- Washer
Eco-Friendly Details
- Energy-Efficient Windows
Outdoor Features
- Above Ground Spa
- Deck
- Covered Patio or Porch
Utilities
- Cooling System Powered By Gas
- Central Heating and Cooling System
- Propane Water Heater
- Septic Tank
Community Details
Overview
- Association fees include management
- Elk Ridge Estates Association, Phone Number (855) 266-1655
- Elk Ridge Subdivision
- The community has rules related to covenants, conditions, and restrictions
- RV Parking in Community
- Electric Vehicle Charging Station
Amenities
- Recreation Room
- Guest Suites
Map
Home Values in the Area
Average Home Value in this Area
Property History
| Date | Event | Price | List to Sale | Price per Sq Ft |
|---|---|---|---|---|
| 11/13/2025 11/13/25 | For Sale | $2,950,000 | -- | $359 / Sq Ft |
Source: Las Vegas REALTORS®
MLS Number: 2733803
- 2820 Dead Horse Cir
- 2755 N Dead Horse Loop
- 2770 N Dead Horse Lp
- 2770 N Dead Horse Loop
- 1500 W Red Deer Trail
- 3280 N Tule Cir
- 3160 N Wapiti Dr
- 3540 Wapiti
- 0 Lutherwood Rd and Fox Trail Unit 2808492
- 3870 Wapiti Dr
- 3870 Wapiti
- Parcel 2 Fox Trail Oak Hill Estates
- Parcel 2 Fox Trail Oak Hill Estates
- Parcel 1 Fox Trail Oak Hill Estates
- Parcel 1 Fox Trail Oak Hill Estates
- 3745 Wapiti
- 3775 Wapiti
- 2498 W Silverado Ridge
- 3815 Wapiti
- 14 N Royal Dr
