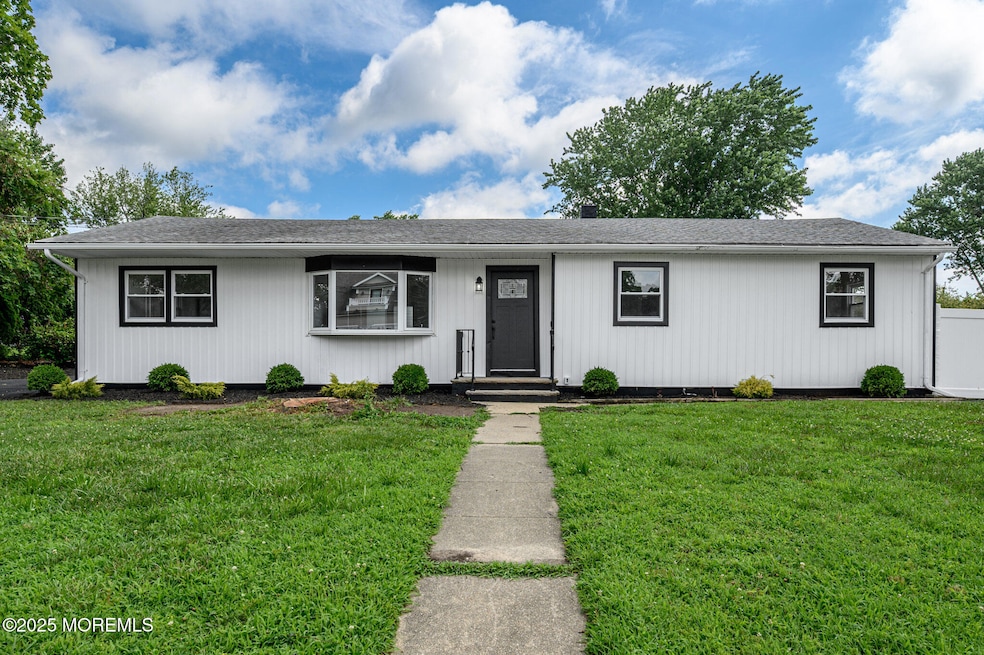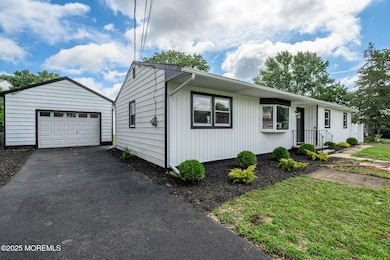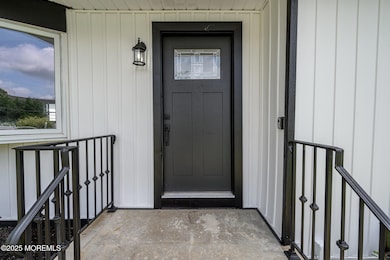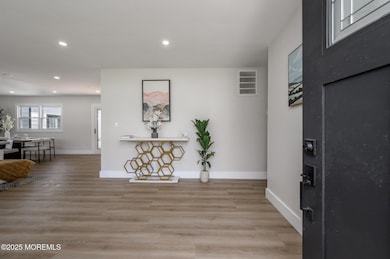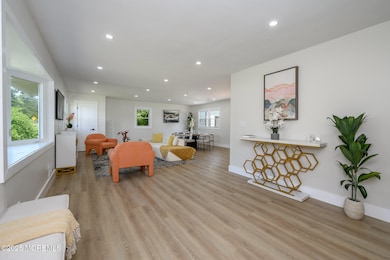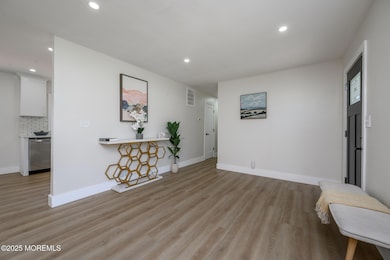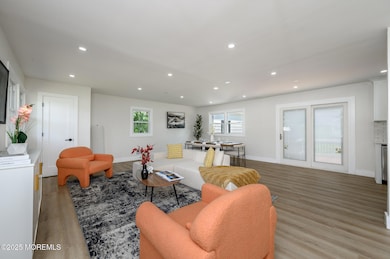
2814 Pierce St Wall Township, NJ 07719
Wall Township NeighborhoodEstimated payment $4,064/month
Highlights
- New Kitchen
- Granite Countertops
- 1 Car Detached Garage
- Deck
- No HOA
- Porch
About This Home
Beautifully Renovated 3 Bed 2 Bath Ranch with Master Suite and 1 Car Garage in desirable Wall is sure to impress! Curb appeal gives way to a spacious, sophisticated, tastefully redesigned interior with generous room sizes, new luxury flooring, fixtures, and plenty of natural light all through. Modern open concept layout makes for seamless living and entertaining, featuring a light and bright living room with bay window and sun soaked dining area. Renovated gourmet galley kitchen offers new sleek SS appliances, gorgeous quartz counters, and ample new cabinet storage. Down the hall, the upgraded main full bath along with 3 generous bedrooms, inc the luxurious Master Suite! MBR boasts its own walk-in closet and private full ensuite bath. Convenient in-unit laundry, too! Sprawling backyard with deck is your blank canvas, fenced-in for your privacy and comfort. Basement crawl space with bilco doors offers ample storage. Central air/forced heat, detached 1 car garage with ample parking, the list goes on! Conveniently located to major roads for an easy commute. Don't miss out! Truly, a MOVE-in-READY MUST SEE!!
Home Details
Home Type
- Single Family
Est. Annual Taxes
- $6,661
Year Built
- Built in 1969
Lot Details
- 10,019 Sq Ft Lot
- Lot Dimensions are 100 x 100
- Fenced
Parking
- 1 Car Detached Garage
- Driveway
Home Design
- Shingle Roof
- Vinyl Siding
Interior Spaces
- 1,800 Sq Ft Home
- 1-Story Property
- Recessed Lighting
- Bay Window
- Living Room
- Dining Room
- Laundry Room
Kitchen
- New Kitchen
- Gas Cooktop
- Stove
- Granite Countertops
Flooring
- Laminate
- Ceramic Tile
Bedrooms and Bathrooms
- 3 Bedrooms
- Walk-In Closet
- 2 Full Bathrooms
- Primary bathroom on main floor
- Primary Bathroom Bathtub Only
Basement
- Partial Basement
- Crawl Space
Outdoor Features
- Deck
- Porch
Schools
- Wall Intermediate
Utilities
- Forced Air Heating and Cooling System
- Natural Gas Water Heater
Community Details
- No Home Owners Association
Listing and Financial Details
- Exclusions: Personal Belongings.
- Assessor Parcel Number 52-00201-0000-00010
Map
Home Values in the Area
Average Home Value in this Area
Tax History
| Year | Tax Paid | Tax Assessment Tax Assessment Total Assessment is a certain percentage of the fair market value that is determined by local assessors to be the total taxable value of land and additions on the property. | Land | Improvement |
|---|---|---|---|---|
| 2025 | $6,661 | $314,500 | $160,000 | $154,500 |
| 2024 | $6,504 | $314,500 | $160,000 | $154,500 |
| 2023 | $6,504 | $314,500 | $160,000 | $154,500 |
| 2022 | $6,312 | $314,500 | $160,000 | $154,500 |
| 2021 | $6,312 | $314,500 | $160,000 | $154,500 |
| 2020 | $6,218 | $314,500 | $160,000 | $154,500 |
| 2019 | $6,136 | $314,500 | $160,000 | $154,500 |
| 2018 | $6,082 | $314,500 | $160,000 | $154,500 |
| 2017 | $5,963 | $314,500 | $160,000 | $154,500 |
| 2016 | $5,853 | $314,500 | $160,000 | $154,500 |
| 2015 | $5,906 | $199,200 | $85,100 | $114,100 |
| 2014 | $5,619 | $194,100 | $80,000 | $114,100 |
Property History
| Date | Event | Price | Change | Sq Ft Price |
|---|---|---|---|---|
| 07/28/2025 07/28/25 | Pending | -- | -- | -- |
| 07/17/2025 07/17/25 | For Sale | $649,000 | -- | $361 / Sq Ft |
Purchase History
| Date | Type | Sale Price | Title Company |
|---|---|---|---|
| Deed | $425,000 | None Listed On Document | |
| Deed | $425,000 | None Listed On Document | |
| Deed | $375,000 | American Land Title | |
| Deed | $375,000 | American Land Title |
Mortgage History
| Date | Status | Loan Amount | Loan Type |
|---|---|---|---|
| Open | $457,500 | Construction | |
| Closed | $457,500 | Construction | |
| Closed | $457,500 | Construction | |
| Previous Owner | $85,000 | New Conventional | |
| Previous Owner | $85,000 | Credit Line Revolving | |
| Previous Owner | $75,000 | Credit Line Revolving | |
| Previous Owner | $75,000 | Credit Line Revolving |
Similar Homes in Wall Township, NJ
Source: MOREMLS (Monmouth Ocean Regional REALTORS®)
MLS Number: 22521325
APN: 52-00201-0000-00010
- 2710 Johnson St
- 2808 Woolley Rd
- 2914 Arthur St
- 3113 Harrison St
- 2897 State Route 138
- 3058 Governors Crossing
- 2641 E Hurley Pond Rd
- 2628 E Hurley Pond Rd
- 1624 Dumont Terrace
- 1407 Edgemere Rd
- 1417 Valley Dr
- 32 Racquet Rd
- 1305 Squirrel Rd
- 2011 Diana Rd
- 1826 New Bedford Rd
- 1777 Belmar Blvd
- 1770 Belmar Blvd
- 1413 Gully Rd
- 1604 Marconi Rd
- 1628 Woodfield Ave
