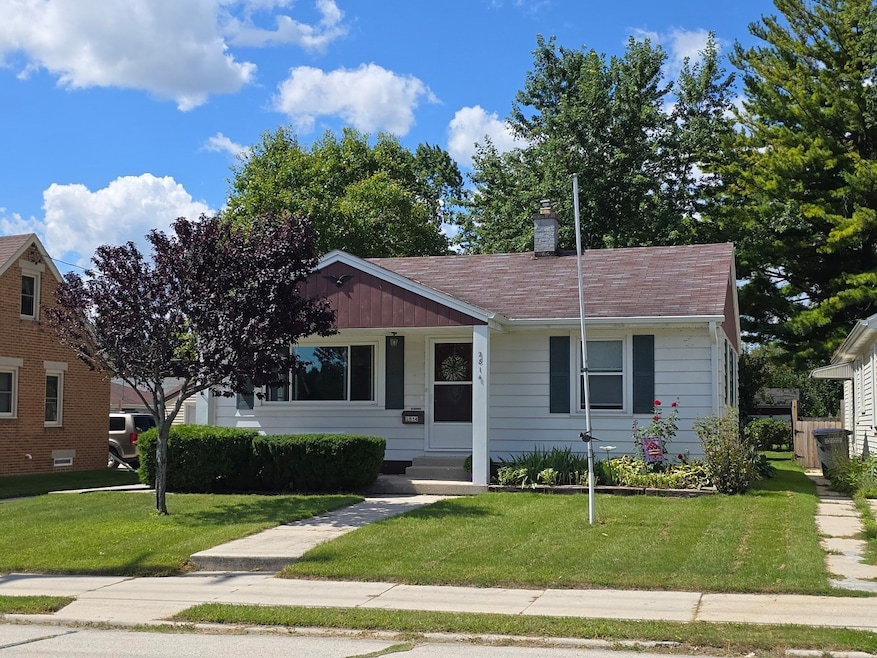
2814 S 8th St Sheboygan, WI 53081
South Sheboygan NeighborhoodEstimated payment $1,360/month
Highlights
- Popular Property
- Fenced Yard
- Wet Bar
- Ranch Style House
- 2.5 Car Detached Garage
- Forced Air Heating and Cooling System
About This Home
This inviting home offers 2 bedrooms, 2 full baths, and a 2.5 car garage with plenty of storage! Enjoy abundant natural sunlight streaming throughout the home. Outside, mature grapevines produce season after season for you to enjoy your own harvest. A well rounded property that blends comfort, function, and a touch of charm. New stove-2024, New ac unit 2019, water heater 2014. Refrigerator, dishwasher bought new in 2017. New Gutters with leaf guards installed in January. Newer overhead door and electronic garage door opener
Listing Agent
Shorewest Realtors, Inc. Brokerage Email: PropertyInfo@shorewest.com License #93229-94 Listed on: 08/29/2025

Home Details
Home Type
- Single Family
Est. Annual Taxes
- $1,910
Lot Details
- 5,663 Sq Ft Lot
- Property fronts an alley
- Fenced Yard
Parking
- 2.5 Car Detached Garage
- Garage Door Opener
- Driveway
Home Design
- Ranch Style House
- Vinyl Siding
Interior Spaces
- 832 Sq Ft Home
- Wet Bar
- Partially Finished Basement
- Basement Fills Entire Space Under The House
Kitchen
- Oven
- Dishwasher
Bedrooms and Bathrooms
- 2 Bedrooms
- 2 Full Bathrooms
Utilities
- Forced Air Heating and Cooling System
- Heating System Uses Natural Gas
- High Speed Internet
Listing and Financial Details
- Exclusions: Sellers Personal Property
- Assessor Parcel Number 59281312760
Map
Home Values in the Area
Average Home Value in this Area
Tax History
| Year | Tax Paid | Tax Assessment Tax Assessment Total Assessment is a certain percentage of the fair market value that is determined by local assessors to be the total taxable value of land and additions on the property. | Land | Improvement |
|---|---|---|---|---|
| 2024 | $2,297 | $141,100 | $18,200 | $122,900 |
| 2023 | $1,689 | $120,800 | $17,300 | $103,500 |
| 2022 | $1,756 | $104,200 | $17,300 | $86,900 |
| 2021 | $1,920 | $75,600 | $15,000 | $60,600 |
| 2020 | $1,964 | $75,600 | $15,000 | $60,600 |
| 2019 | $1,884 | $75,600 | $15,000 | $60,600 |
| 2018 | $1,859 | $75,600 | $15,000 | $60,600 |
| 2017 | $1,804 | $75,600 | $15,000 | $60,600 |
| 2016 | $1,678 | $75,600 | $15,000 | $60,600 |
| 2015 | $1,761 | $75,600 | $15,000 | $60,600 |
| 2014 | $1,827 | $75,600 | $15,000 | $60,600 |
Property History
| Date | Event | Price | Change | Sq Ft Price |
|---|---|---|---|---|
| 08/29/2025 08/29/25 | For Sale | $221,000 | -- | $266 / Sq Ft |
Purchase History
| Date | Type | Sale Price | Title Company |
|---|---|---|---|
| Personal Reps Deed | -- | -- |
Mortgage History
| Date | Status | Loan Amount | Loan Type |
|---|---|---|---|
| Open | $80,000 | New Conventional | |
| Closed | $80,000 | New Conventional | |
| Closed | $93,000 | New Conventional | |
| Closed | $89,589 | New Conventional |
Similar Homes in Sheboygan, WI
Source: Metro MLS
MLS Number: 1932931
APN: 59281312760
- 829 Humboldt Ave
- 2927 S 8th St
- 803 Custer Ave
- 2533 Lakeshore Dr
- 2317 S 9th St
- 3323 S 11th St
- 2115 S 10th St
- 2312 Henry St
- 2129 Wedemeyer St
- 2006 S 11th St
- 918 Swift Ave
- 2320 S 15th St
- 1319 Greenfield Ave
- 810 High Ave
- 1511 Oakland Ave
- 2905 S 18th St
- 3104 S 18th St
- 1621 S 11th St
- 1001 Carmen Ave
- 3428 S 18th St
- 703 High Ave
- 2130 S 15th St Unit A
- 2122 S 15th St
- 1527 S 10th St
- 1436 Green St
- 1704 S 21st St
- 1409 S 17th St
- 1009 S 10th St
- 683 S
- 1009 S 14th St
- 1031 Maryland Ave
- 2143 Bollmann Dr
- 1416 Illinois Ave
- 2730 Gazebo Ln
- 921 S 16th St Unit 919 upper
- 2128 Meadowland Dr
- 730 S 8th St
- 517 S Water St
- 622 Pennsylvania Ave
- 632 Center Ave






