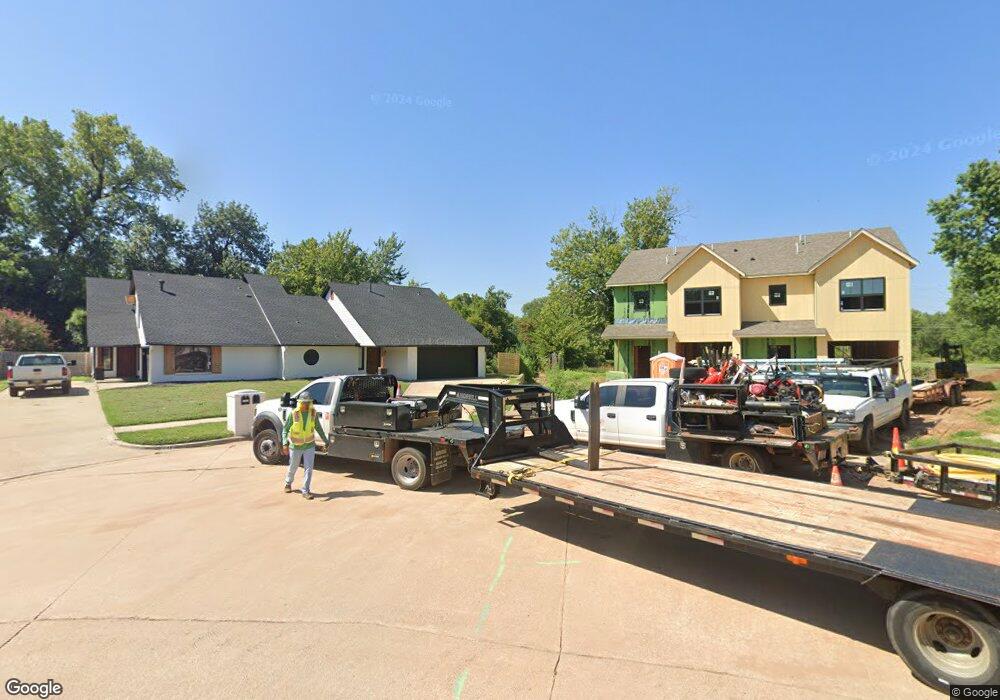2814 Shoreridge Ave Unit 2814 Norman, OK 73072
Adkins Crossing Neighborhood
3
Beds
3
Baths
1,465
Sq Ft
0.28
Acres
About This Home
This home is located at 2814 Shoreridge Ave Unit 2814, Norman, OK 73072. 2814 Shoreridge Ave Unit 2814 is a home located in Cleveland County with nearby schools including Monroe Elementary School, Alcott Middle School, and Norman High School.
Create a Home Valuation Report for This Property
The Home Valuation Report is an in-depth analysis detailing your home's value as well as a comparison with similar homes in the area
Home Values in the Area
Average Home Value in this Area
Tax History Compared to Growth
Map
Nearby Homes
- 2805 Belknap Ave Unit 2807
- 2812 Shoreridge Ave Unit 2814, 2812
- 2022 Morning Dew Trail
- 2101 Riverside Dr
- 3001 Marigold Trail
- 2504 O J Talley Cir
- 2301 Mckown Dr
- 2521 McGee Dr Unit 5
- 1830 Rolling Hills St
- 1744 Westbrooke Terrace
- 1711 Westbrooke Terrace
- 1447 Homeland Ave
- 2720 Cypress Ave
- 2502 Cypress Ave
- 3108 Meadow Ave
- 1301 24th Ave SW Unit 1305
- 1406 Aspen Ln
- 1333 Homeland Ave
- 2704 S Berry Rd
- 2717 S Berry Rd
- 2812 Shoreridge Ave Unit 2814
- 2808 Shoreridge Ave Unit 2810
- 2214 Barton St
- 2208 Barton St Unit 2210
- 2809 Shoreridge Ave Unit 2811
- 2804 Shoreridge Ave Unit 2806
- 2805 Shoreridge Ave Unit 2807
- 2204 Barton St Unit 2206
- 2800 Shoreridge Ave Unit 2802
- 2808 Belknap Ave Unit 2810
- 2200 Barton St Unit 2202
- 2710 Shoreridge Ave
- 2801 Shoreridge Ave Unit 2803
- 2708 Shoreridge Ave Unit 2710
- 2804 Belknap Ave Unit 2806
- 2112 Barton St Unit 2114
- 2800 Belknap Ave Unit 2802
- 2709 Shoreridge Ave Unit 2711
- 2809 Belknap Ave Unit 2811
- 2809 Belknap Ave Unit 2111Barton
