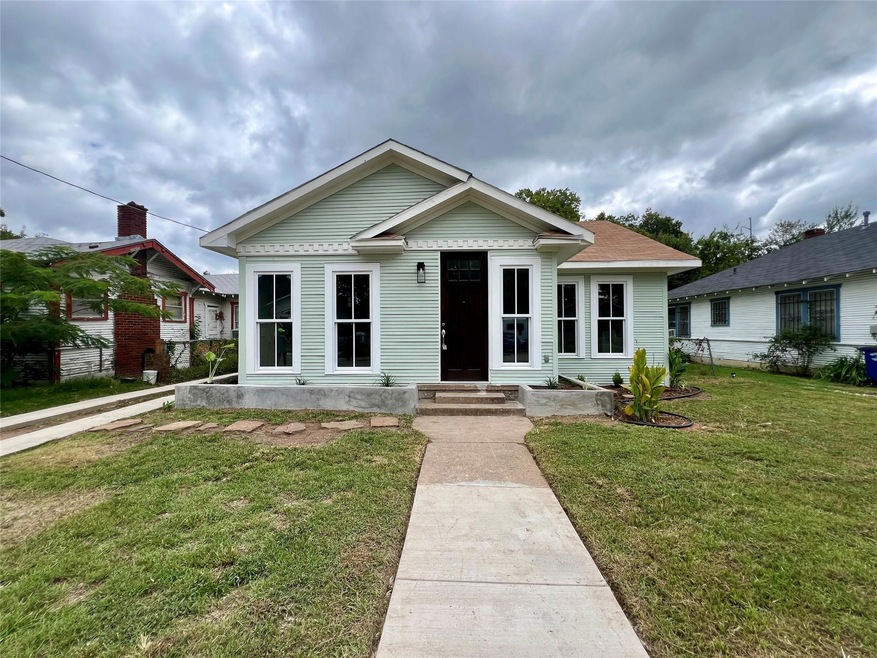
2814 Tanner St Dallas, TX 75215
Bertrand NeighborhoodHighlights
- Open Floorplan
- Traditional Architecture
- Tankless Water Heater
- Vaulted Ceiling
- Walk-In Closet
- 5-minute walk to Dr. Martin Luther King Jr. Park
About This Home
As of December 2024Welcome to this lovely remodeled 3 bedroom, 2.5 bath home featuring an office or sitting room. The foyer is full of natural light and features a hall closet and sitting area. The spacious living room features an electric fireplace and entry to the office or sitting area that features a vaulted ceiling and side entry to the driveway and backyard. The open floor plan is perfect for gatherings with friends and family. With plenty of room to entertain, the large kitchen island, breakfast nook and spacious living area, this home is perfect for a growing family or someone who loves space. All of the bedrooms feature walk-in closets, natural light and ceiling fans. The Jack and Jill Bathroom features two vanities. The primary bathroom has a large and deep closet. The laundry room that is across from the half bathroom features a stylish barn door. The driveway is wide and long and lends itself to park multiple cars. The storage shed has a good amount of storage space for your items.
Last Agent to Sell the Property
Compass RE Texas, LLC. Brokerage Phone: 214-433-6651 License #0586956 Listed on: 08/29/2024

Last Buyer's Agent
Tosha Mosley
Rendon Realty, LLC License #0735478
Home Details
Home Type
- Single Family
Est. Annual Taxes
- $3,636
Year Built
- Built in 1925
Lot Details
- 5,489 Sq Ft Lot
Home Design
- Traditional Architecture
- Pillar, Post or Pier Foundation
- Composition Roof
Interior Spaces
- 1,950 Sq Ft Home
- 1-Story Property
- Open Floorplan
- Vaulted Ceiling
- Electric Fireplace
- Living Room with Fireplace
Kitchen
- Electric Oven
- Gas Cooktop
- Microwave
- Dishwasher
- Kitchen Island
- Disposal
Bedrooms and Bathrooms
- 3 Bedrooms
- Walk-In Closet
Parking
- Driveway
- On-Street Parking
Schools
- Dunbar Elementary School
- Madison High School
Utilities
- Central Air
- Tankless Water Heater
- Gas Water Heater
Community Details
- English Place Subdivision
Listing and Financial Details
- Assessor Parcel Number 00000189697000000
Ownership History
Purchase Details
Home Financials for this Owner
Home Financials are based on the most recent Mortgage that was taken out on this home.Purchase Details
Home Financials for this Owner
Home Financials are based on the most recent Mortgage that was taken out on this home.Purchase Details
Home Financials for this Owner
Home Financials are based on the most recent Mortgage that was taken out on this home.Purchase Details
Similar Homes in Dallas, TX
Home Values in the Area
Average Home Value in this Area
Purchase History
| Date | Type | Sale Price | Title Company |
|---|---|---|---|
| Deed | -- | None Listed On Document | |
| Deed | -- | None Listed On Document | |
| Vendors Lien | -- | -- | |
| Warranty Deed | -- | -- | |
| Warranty Deed | -- | -- |
Mortgage History
| Date | Status | Loan Amount | Loan Type |
|---|---|---|---|
| Open | $280,912 | VA | |
| Closed | $280,912 | VA | |
| Previous Owner | $49,949 | FHA | |
| Previous Owner | $40,000 | No Value Available |
Property History
| Date | Event | Price | Change | Sq Ft Price |
|---|---|---|---|---|
| 12/12/2024 12/12/24 | Sold | -- | -- | -- |
| 10/17/2024 10/17/24 | Pending | -- | -- | -- |
| 09/16/2024 09/16/24 | For Sale | $285,000 | -- | $146 / Sq Ft |
Tax History Compared to Growth
Tax History
| Year | Tax Paid | Tax Assessment Tax Assessment Total Assessment is a certain percentage of the fair market value that is determined by local assessors to be the total taxable value of land and additions on the property. | Land | Improvement |
|---|---|---|---|---|
| 2025 | $3,636 | $276,120 | $50,000 | $226,120 |
| 2024 | $3,636 | $162,660 | $50,000 | $112,660 |
| 2023 | $3,636 | $174,970 | $40,000 | $134,970 |
| 2022 | $3,100 | $123,970 | $27,500 | $96,470 |
| 2021 | $2,220 | $84,150 | $18,000 | $66,150 |
| 2020 | $2,283 | $84,150 | $18,000 | $66,150 |
| 2019 | $1,952 | $68,600 | $12,000 | $56,600 |
| 2018 | $806 | $29,630 | $5,000 | $24,630 |
| 2017 | $806 | $29,630 | $5,000 | $24,630 |
| 2016 | $806 | $29,630 | $5,000 | $24,630 |
| 2015 | $813 | $29,630 | $5,000 | $24,630 |
| 2014 | $813 | $29,630 | $5,000 | $24,630 |
Agents Affiliated with this Home
-
C
Seller's Agent in 2024
Crystal Tollette
Compass RE Texas, LLC.
(214) 709-6404
1 in this area
43 Total Sales
-
T
Buyer's Agent in 2024
Tosha Mosley
Rendon Realty, LLC
Map
Source: North Texas Real Estate Information Systems (NTREIS)
MLS Number: 20716483
APN: 00000189697000000
- 3939 S Malcolm x Blvd
- 2831 Dathe St
- 3503 Havana St
- 3406 Jeffries St
- 2700 Tanner St
- 2703 Burger Ave
- 3708 S Malcolm x Blvd
- 3618 Jeffries St
- 2825 Warren Ave
- 2826 Metropolitan Ave
- 2413 Birmingham Ave
- 2623 Lenway St
- 3510 Dunbar St
- 2603 Tanner St
- 2710 Pennsylvania Ave
- 3623 Ruskin St
- 3714 Meyers St
- 3615 Atlanta St
- 2617 Birmingham Ave
- 2709 Pennsylvania Ave






