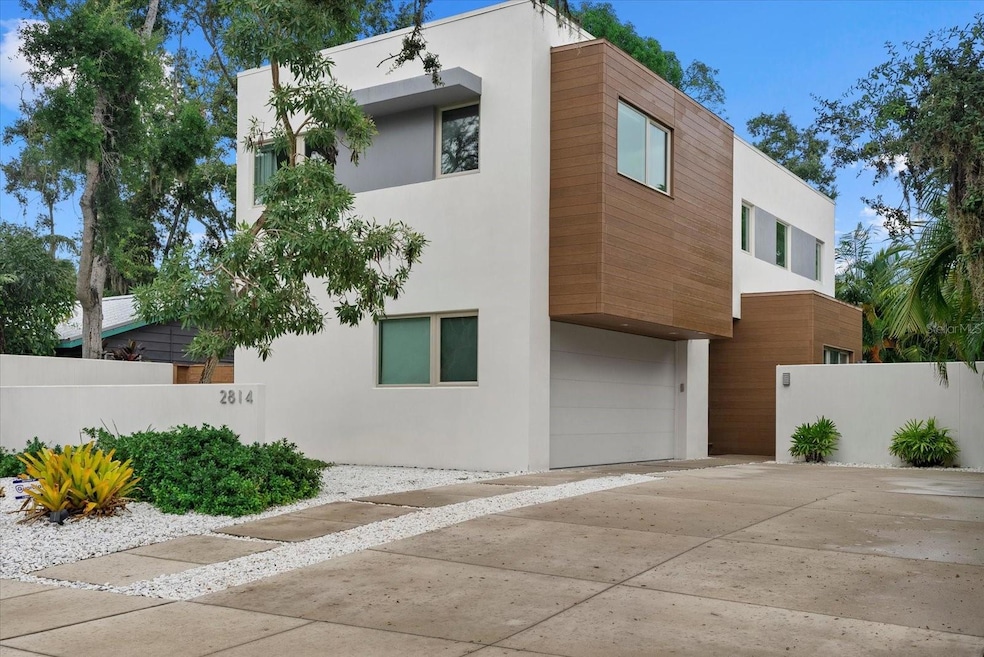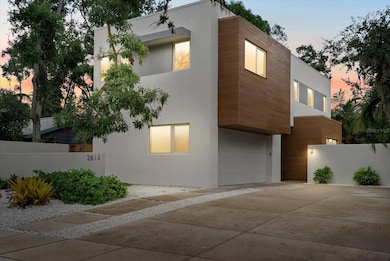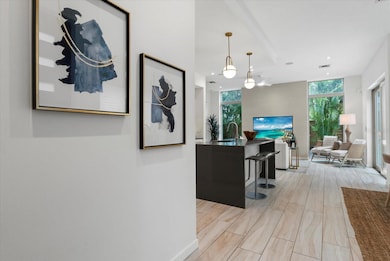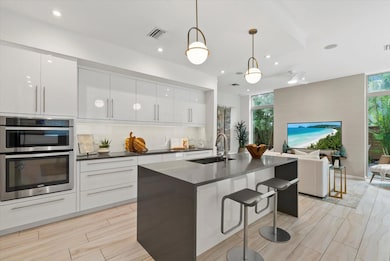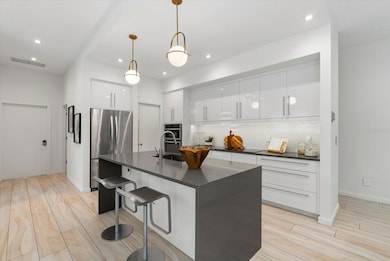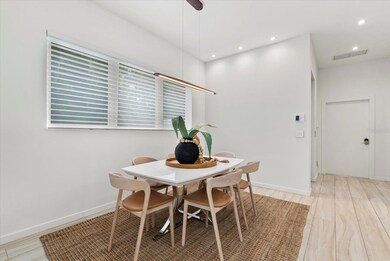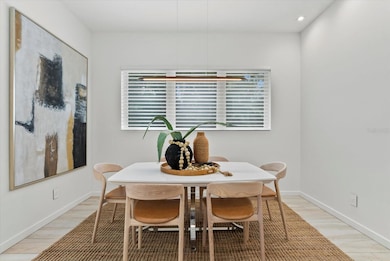2814 W Tamiami Cir Sarasota, FL 34234
Indian Beach-Sapphire Shores NeighborhoodEstimated payment $6,100/month
Highlights
- In Ground Pool
- Open Floorplan
- High Ceiling
- Booker High School Rated A-
- Engineered Wood Flooring
- 3-minute walk to Dr Martin Luther King Jr Memorial Park
About This Home
Under contract-accepting backup offers. The Circle House – a modern sanctuary in the heart of historic Sarasota. Tucked in the storied charm of Sarasota’s Indian Beach/Sapphire Shores, The Circle House offers an extraordinary blend of modern design, sustainable living and timeless location. Masterfully crafted in 2017 by Lunardi Architecture, this private urban retreat reflects a European sensibility infused with Florida light and style. Set just minutes from downtown Sarasota and SRQ Airport, and mere steps from the Ringling College of Art and Design, this architecturally significant home captures the essence of convenience and creativity. Walk just three blocks to the edge of Sarasota Bay to savor tranquil sunsets in a neighborhood steeped in culture and history. Featured in SRQ Magazine’s “Best of SRQ,” the home’s design prioritizes clean lines, soaring transom-lit windows, and a thoughtful indoor-outdoor connection. At its heart, an open-concept main level seamlessly integrates the kitchen, dining and living areas, ideal for effortless entertaining and relaxed daily living. Quartz waterfall countertops, Energy Star appliances, sleek cabinetry, and birchwood and tile flooring elevate the home’s sophisticated yet inviting ambiance. The second level includes three spacious bedrooms and two luxury-appointed baths, with a cozy book nook and convenient upstairs laundry tucked thoughtfully into the floorplan. Framed by verdant landscaping, the private courtyard oasis features a saltwater pool and spa and ample space for alfresco gatherings. Sustainability meets serenity with Gold LEED certification, achieved through impact-rated windows, hybrid electric water heater, high-efficiency HVAC systems, and eco-conscious materials from siding to plumbing. A two-car garage and generous storage options round out the residence. In walking distance to A-rated Bay Haven Elementary and central to Sarasota’s finest dining, arts and beaches, this is not just a home, it’s a modern masterpiece crafted for inspired living.
Listing Agent
PREMIER SOTHEBY'S INTERNATIONAL REALTY Brokerage Phone: 941-364-4000 License #3299435 Listed on: 07/17/2025

Home Details
Home Type
- Single Family
Est. Annual Taxes
- $13,402
Year Built
- Built in 2017
Lot Details
- 5,542 Sq Ft Lot
- West Facing Home
- Metered Sprinkler System
- Property is zoned RMF3
Parking
- 2 Car Attached Garage
Home Design
- Slab Foundation
- Membrane Roofing
- Built-Up Roof
- Block Exterior
- Stucco
Interior Spaces
- 1,997 Sq Ft Home
- 2-Story Property
- Open Floorplan
- High Ceiling
- Ceiling Fan
- Window Treatments
- Sliding Doors
- Family Room Off Kitchen
- Combination Dining and Living Room
Kitchen
- Eat-In Kitchen
- Cooktop
- Microwave
- Freezer
- Dishwasher
- Solid Surface Countertops
- Disposal
Flooring
- Engineered Wood
- Tile
Bedrooms and Bathrooms
- 3 Bedrooms
- Primary Bedroom Upstairs
- Walk-In Closet
Laundry
- Laundry Room
- Dryer
- Washer
Eco-Friendly Details
- Solar Water Heater
Pool
- In Ground Pool
- Saltwater Pool
Outdoor Features
- Exterior Lighting
- Private Mailbox
Schools
- Bay Haven Sch Of Basics Plus Elementary School
- Booker Middle School
- Booker High School
Utilities
- Central Heating and Cooling System
- Underground Utilities
- High Speed Internet
- Cable TV Available
Community Details
- Property has a Home Owners Association
- Bay Haven Community
- Bay Haven Subdivision
Listing and Financial Details
- Visit Down Payment Resource Website
- Tax Lot 172
- Assessor Parcel Number 2005160024
Map
Home Values in the Area
Average Home Value in this Area
Tax History
| Year | Tax Paid | Tax Assessment Tax Assessment Total Assessment is a certain percentage of the fair market value that is determined by local assessors to be the total taxable value of land and additions on the property. | Land | Improvement |
|---|---|---|---|---|
| 2024 | $6,304 | $887,800 | $263,800 | $624,000 |
| 2023 | $6,304 | $442,609 | $0 | $0 |
| 2022 | $6,117 | $429,717 | $0 | $0 |
| 2021 | $6,129 | $417,201 | $0 | $0 |
| 2020 | $6,194 | $411,441 | $0 | $0 |
| 2019 | $6,030 | $402,191 | $0 | $0 |
| 2018 | $9,075 | $532,990 | $0 | $0 |
| 2017 | $1,501 | $70,906 | $0 | $0 |
| 2016 | $1,386 | $104,300 | $104,300 | $0 |
| 2015 | $1,016 | $58,600 | $58,600 | $0 |
| 2014 | $829 | $48,600 | $0 | $0 |
Property History
| Date | Event | Price | List to Sale | Price per Sq Ft | Prior Sale |
|---|---|---|---|---|---|
| 11/10/2025 11/10/25 | Pending | -- | -- | -- | |
| 10/13/2025 10/13/25 | Price Changed | $950,000 | -5.0% | $476 / Sq Ft | |
| 08/29/2025 08/29/25 | Price Changed | $1,000,000 | -9.1% | $501 / Sq Ft | |
| 07/17/2025 07/17/25 | For Sale | $1,100,000 | -8.3% | $551 / Sq Ft | |
| 07/31/2023 07/31/23 | Sold | $1,200,000 | -4.0% | $601 / Sq Ft | View Prior Sale |
| 07/04/2023 07/04/23 | Pending | -- | -- | -- | |
| 06/23/2023 06/23/23 | For Sale | $1,249,990 | +4.2% | $626 / Sq Ft | |
| 05/24/2023 05/24/23 | Off Market | $1,200,000 | -- | -- | |
| 04/21/2023 04/21/23 | Price Changed | $1,249,990 | +100.0% | $626 / Sq Ft | |
| 04/21/2023 04/21/23 | For Sale | $624,990 | -3.8% | $313 / Sq Ft | |
| 06/26/2018 06/26/18 | Sold | $650,000 | -5.7% | $326 / Sq Ft | View Prior Sale |
| 05/24/2018 05/24/18 | Pending | -- | -- | -- | |
| 03/15/2018 03/15/18 | For Sale | $689,000 | 0.0% | $345 / Sq Ft | |
| 03/07/2018 03/07/18 | Pending | -- | -- | -- | |
| 02/22/2018 02/22/18 | For Sale | $689,000 | -- | $345 / Sq Ft |
Purchase History
| Date | Type | Sale Price | Title Company |
|---|---|---|---|
| Warranty Deed | $1,200,000 | None Listed On Document | |
| Warranty Deed | $100 | -- | |
| Warranty Deed | $650,000 | Gulf Breeze Title Of Sarasot | |
| Warranty Deed | $28,000 | Attorney | |
| Special Warranty Deed | $28,700 | Alliance Group Title Llc | |
| Warranty Deed | $5,000 | Attorney | |
| Trustee Deed | -- | None Available | |
| Warranty Deed | $175,000 | Fidelity Natl Title Ins Co |
Mortgage History
| Date | Status | Loan Amount | Loan Type |
|---|---|---|---|
| Previous Owner | $325,000 | New Conventional | |
| Previous Owner | $131,250 | Purchase Money Mortgage |
Source: Stellar MLS
MLS Number: A4658986
APN: 2005-16-0024
- 1051 Indian Beach Dr
- 941 Virginia Dr
- 1109 Patterson Dr
- 904 Virginia Dr
- 875 Indian Beach Dr
- 835 Indiana Ln
- 2830 Bay Shore Cir
- 2337 Ixora Ave
- 2833 Bay Shore Cir
- 875 32nd St
- 1039 23rd St
- 1107 Putnam Dr
- 2207 Hickory Ave
- 1220 34th St
- 3430 Chapel Dr
- 2124 N Tamiami Trail Unit 207
- 2124 N Tamiami Trail Unit 103
- 1326 25th St
- 3301 Bay Shore Rd
- 3315 Bay Shore Rd
