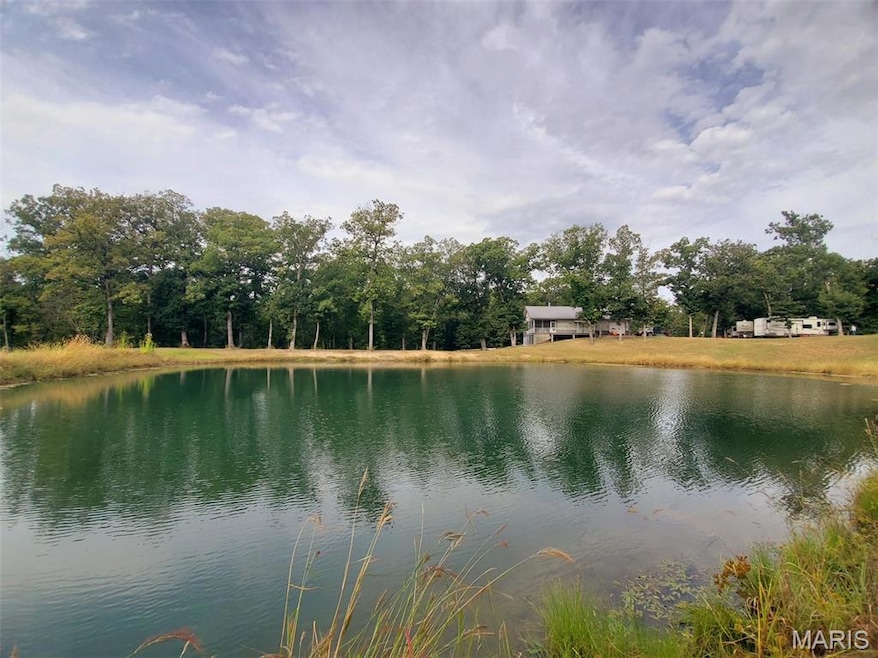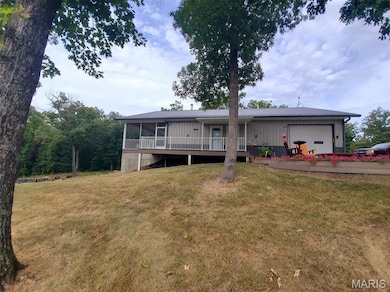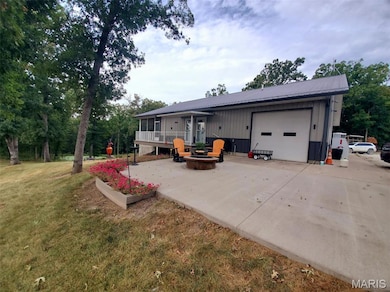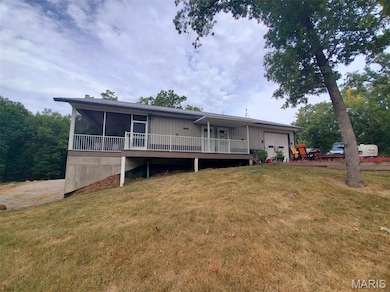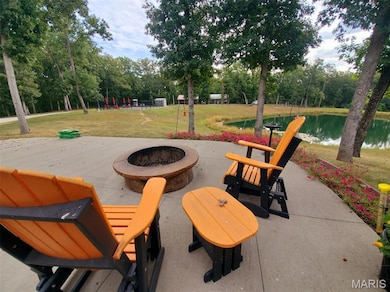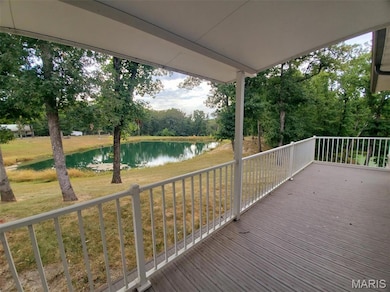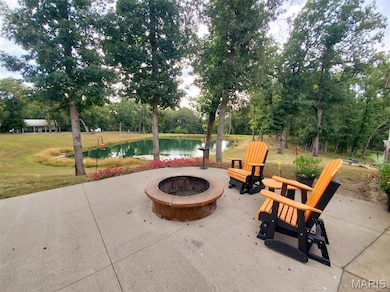28148 Commanche Trail Canton, MO 63435
Estimated payment $5,024/month
Highlights
- Additional Residence on Property
- Heated In Ground Pool
- 39.9 Acre Lot
- Lake Front
- RV Access or Parking
- Open Floorplan
About This Home
Here's your getaway - over 3,000 finished sq ft in this 5-bed, 3.5-bath home with an open floor plan, woodburning fireplace, granite counters, master suite, finished basement with living quarters and a sprawling screened-in back deck overlooking the stocked lake and timber surrounding the property. This is truly a one-of-a-kind opportunity - this low-maintenance home has been very well-kept and offers stunning surroundings. Inside you'll appreciate the high-end finishes, the attached garage and full basement complete with living quarters that walks out to the covered back patio. The stocked pond (crappie, bluegill, bass & yellow perch) offers the perfect spot to enjoy fall evenings, and an in-ground salt pool is the place to be on summer days. Also included on this surveyed 39.9 acre tract are 2 cabins new in 2018: each 2-bed, 1-bath, fully furnished with covered front porches and metal exterior. Along with the 11 full RV hookups (water, electric, sewer), and 1-partial hookup, this could also be a turnkey investment property. Surrounded by oak timber with established food plot, this is prime hunting in an area known for whitetails & turkeys. With timber running clear to the south property line, there are also gorgeous building sites with access from St. Patrick Trl. With this location the rental income stays steady - located on the edge of scenic Lake of the Oaks, this is close to many public hunting/fishing points and a quick 23-mi drive to Keokuk, IA or 33-mi to Quincy, IL.
Home Details
Home Type
- Single Family
Est. Annual Taxes
- $6,384
Year Built
- Built in 2018
Lot Details
- 39.9 Acre Lot
- Lake Front
Parking
- 2 Car Attached Garage
- Heated Garage
- Circular Driveway
- Off-Street Parking
- RV Access or Parking
Home Design
- Traditional Architecture
- Metal Roof
- Metal Siding
- Concrete Perimeter Foundation
Interior Spaces
- 1-Story Property
- Open Floorplan
- Bar Fridge
- Bar
- High Ceiling
- Ceiling Fan
- Wood Burning Fireplace
- Living Room with Fireplace
- Combination Kitchen and Dining Room
- Workshop
- Storage
- Laminate Flooring
Kitchen
- Eat-In Kitchen
- Electric Oven
- Electric Range
- Microwave
- Dishwasher
- Stainless Steel Appliances
- Kitchen Island
- Granite Countertops
Bedrooms and Bathrooms
- 5 Bedrooms
- Walk-In Closet
Laundry
- Laundry on main level
- Washer and Dryer
Finished Basement
- Walk-Out Basement
- Basement Fills Entire Space Under The House
- Interior and Exterior Basement Entry
- Bedroom in Basement
- Finished Basement Bathroom
- Natural lighting in basement
Pool
- Heated In Ground Pool
- Saltwater Pool
- Fence Around Pool
- Pool Cover
- Pool Liner
Outdoor Features
- Deck
- Enclosed Patio or Porch
- Fire Pit
- Outdoor Storage
- Outdoor Grill
- Playground
Additional Homes
- Additional Residence on Property
- Residence on Property
Schools
- Running Fox Elem. Elementary School
- Clark Co. Middle School
- Clark Co. High School
Utilities
- Forced Air Heating and Cooling System
- Heating System Powered By Leased Propane
- Heating System Uses Propane
- 220 Volts
- Tankless Water Heater
- Septic Tank
- Lagoon System
- High Speed Internet
Community Details
- No Home Owners Association
Listing and Financial Details
- Assessor Parcel Number 1190418000003400
Map
Property History
| Date | Event | Price | List to Sale | Price per Sq Ft |
|---|---|---|---|---|
| 09/10/2025 09/10/25 | For Sale | $865,000 | -- | $278 / Sq Ft |
Source: MARIS MLS
MLS Number: MIS25061815
- 288 Sequoyan Ct
- 27234 Highway Z
- 27234 State Highway Z
- 31274 County Road 320
- 14395 Hwy F
- 110 E County Rd 150
- 28937 Highway Z
- 25610 County Road 506
- 26154 US Highway 136
- 27234 Highway Z
- 34609 US Highway 136
- 806 N 8th St
- 3 Janney Cir
- 605 N 5th St
- 18218 Highway D
- 815 Washington St
- 3 Jermar Ct
- 320 Le Claire St
- 304 Lewis St
- 420 Orleans Ct
- 2812 Lincoln Ave
- 1021 Keokuk St Unit Down
- 1021 Keokuk St Unit Up
- 2225 N 12th St
- 1313 Elm St Unit 1313 Elm
- 116 N 3rd St
- 1112-1128 Broadway St
- 426 N 14th St Unit 5
- 1261 Maine St Unit 5
- 2305 Maine St Unit 2c
- 3236 Broadway St
- 1310 Washington St
- 1601 S 24th St
- 510 Timber Ridge Ln
- 7115 Timber Ridge Center
Ask me questions while you tour the home.
