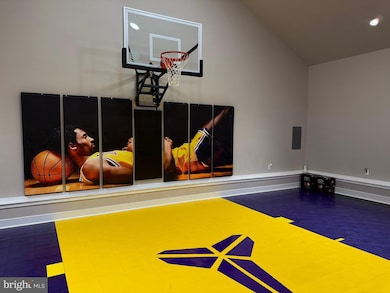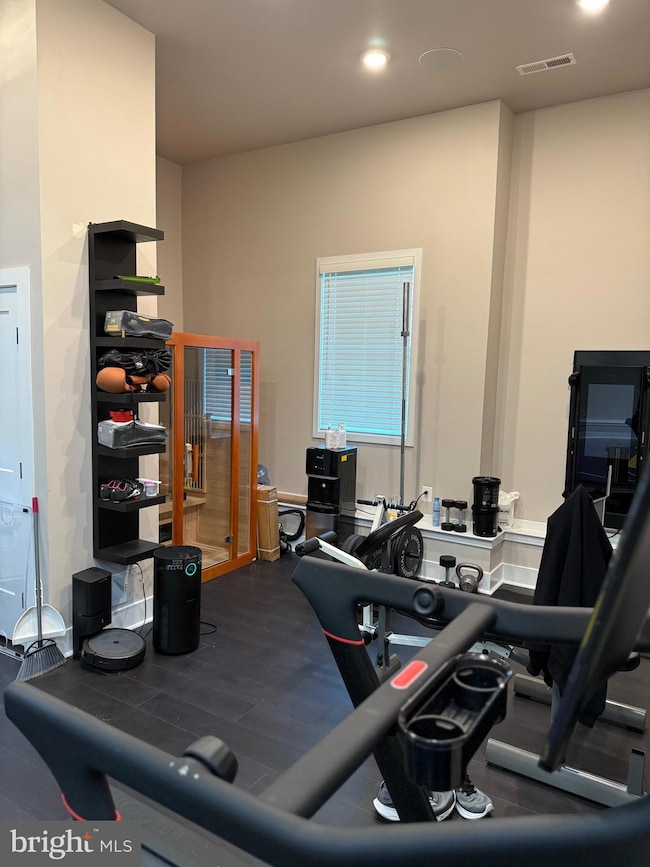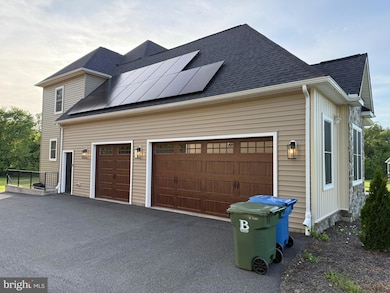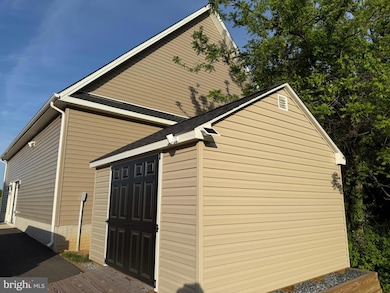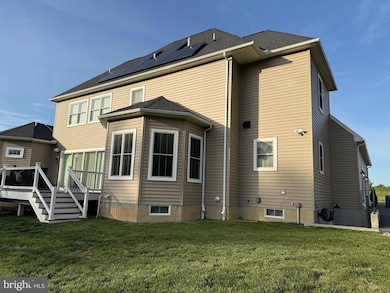
2815 12 Stones Rd Bel Air, MD 21015
Estimated payment $9,649/month
Highlights
- Colonial Architecture
- Two Story Ceilings
- Combination Kitchen and Living
- Southampton Middle School Rated A-
- 2 Fireplaces
- No HOA
About This Home
Solar-Powered 6-Bedroom Estate with Theater, Gym, and Basketball Court — Priced for Quick Sale!This stunning 6-bedroom, 5.5-bathroom solar-powered home offers the perfect combination of luxury, functionality, and energy efficiency. The current owners are relocating and motivated to sell quickly, making this a rare opportunity to own a high-end property with exceptional amenities at a great value.The spacious main home features a modern open floor plan, a chef’s kitchen, generously sized bedrooms, and a fully finished basement with a private theater room—ideal for family movie nights or entertaining.One of the standout features of this property is the detached mixed-use building, which includes a home office, personal gym, and a custom indoor basketball half court—your own private sports and wellness complex just steps from the main residence.Additional highlights include:Solar power system for energy efficiency and cost savingsFull backup generator for peace of mind during outages6 large bedrooms with ample storage5.5 beautifully updated bathroomsOutdoor space ready for entertaining or relaxingMove-in ready with premium finishes throughoutThis is a rare chance to own a truly unique home built for comfort, performance, and play.The owners are relocating and are looking for a quick sale — don’t miss your chance to tour this exceptional property today!
Home Details
Home Type
- Single Family
Est. Annual Taxes
- $10,688
Year Built
- Built in 2023
Lot Details
- 2.66 Acre Lot
- Sprinkler System
- Property is in excellent condition
- Property is zoned AG
Parking
- 3 Car Attached Garage
- Side Facing Garage
Home Design
- Colonial Architecture
- Advanced Framing
- Blown-In Insulation
- Batts Insulation
- Architectural Shingle Roof
- Passive Radon Mitigation
- Concrete Perimeter Foundation
- Rough-In Plumbing
- CPVC or PVC Pipes
Interior Spaces
- Property has 3 Levels
- Central Vacuum
- Sound System
- Built-In Features
- Beamed Ceilings
- Two Story Ceilings
- Ceiling Fan
- 2 Fireplaces
- Combination Kitchen and Living
Kitchen
- Oven
- Six Burner Stove
- Built-In Range
- Built-In Microwave
- Dishwasher
- Disposal
- Instant Hot Water
Flooring
- Carpet
- Ceramic Tile
Bedrooms and Bathrooms
- Soaking Tub
Laundry
- Dryer
- Washer
Finished Basement
- Connecting Stairway
- Drainage System
Accessible Home Design
- Halls are 48 inches wide or more
Eco-Friendly Details
- Energy-Efficient Appliances
- Energy-Efficient Windows
Schools
- Churchville Elementary School
- Southampton Middle School
- C Milton Wright High School
Utilities
- 90% Forced Air Heating and Cooling System
- 200+ Amp Service
- Well
- Tankless Water Heater
- Septic Permit Issued
- Cable TV Available
Community Details
- No Home Owners Association
- Batgalia
Listing and Financial Details
- Assessor Parcel Number 1301397498
Map
Home Values in the Area
Average Home Value in this Area
Tax History
| Year | Tax Paid | Tax Assessment Tax Assessment Total Assessment is a certain percentage of the fair market value that is determined by local assessors to be the total taxable value of land and additions on the property. | Land | Improvement |
|---|---|---|---|---|
| 2024 | $1,945 | $980,600 | $0 | $0 |
| 2023 | $1,945 | $904,000 | $198,800 | $705,200 |
| 2022 | $1,945 | $178,467 | $0 | $0 |
| 2021 | $1,945 | $176,133 | $0 | $0 |
| 2020 | $2,006 | $173,800 | $173,800 | $0 |
| 2019 | $1,708 | $147,967 | $0 | $0 |
| 2018 | $1,112 | $122,133 | $0 | $0 |
| 2017 | $1,101 | $96,300 | $0 | $0 |
| 2016 | -- | $96,300 | $0 | $0 |
| 2015 | -- | $96,300 | $0 | $0 |
| 2014 | -- | $106,300 | $0 | $0 |
Property History
| Date | Event | Price | Change | Sq Ft Price |
|---|---|---|---|---|
| 05/10/2025 05/10/25 | Price Changed | $1,585,850 | +2.3% | $248 / Sq Ft |
| 05/10/2025 05/10/25 | For Sale | $1,550,850 | -- | $242 / Sq Ft |
Purchase History
| Date | Type | Sale Price | Title Company |
|---|---|---|---|
| Deed | $170,000 | Real Estate Stlmt & Escrow | |
| Deed | $180,000 | Eagle Premier Title Group Ll |
Mortgage History
| Date | Status | Loan Amount | Loan Type |
|---|---|---|---|
| Open | $1,418,475 | VA | |
| Closed | $1,400,000 | VA | |
| Closed | $938,000 | VA | |
| Closed | $898,250 | Construction |
Similar Home in Bel Air, MD
Source: Bright MLS
MLS Number: MDHR2042798
APN: 01-397498
- 914 Deer Ct
- 2829 Bynum Overlook Dr
- 808 Pine Creek Way
- 800 Pine Creek Way
- 800 Eastridge Rd
- Lots 96-100 Rd
- 2000 Treese Unit DEVONSHIRE
- 2000 Treese Unit COVINGTON
- 2000 Treese Unit MAGNOLIA
- 2000 Treese Unit SAVANNAH
- 3143 Strasbaugh Dr
- 826 Tiffany Trail
- 2421 Steamboat Way
- 2430 Steamboat Way
- 2502 Chessie Way
- 3207 Grindle Ct
- 2122 Overlook Ct
- 916 Sidehill Dr
- 3060 Strasbaugh Dr
- 755 Burgh Westra Way
- 3115 Strasbaugh Dr
- 2786 Megan Way
- 606 Snapdragon Ct
- 1361 James Way
- 1302 Arabis Ct
- 1300 Liriope Ct
- 3101 White Oak Dr
- 1307 Lobelia Ln
- 2921 Ruskin Ct
- 4406 Tolchester Ct
- 4408 Sanford Ct
- 4460 Perkins Cir
- 1405 Garcia Ct
- 1217 Brice Square
- 3105 Cardinal Way Unit H
- 3405 Mccurley Dr
- 3200 Wilson Ave
- 152 Laurel Woods Ct
- 4600 Annhurst Dr
- 102 Waldon Rd

