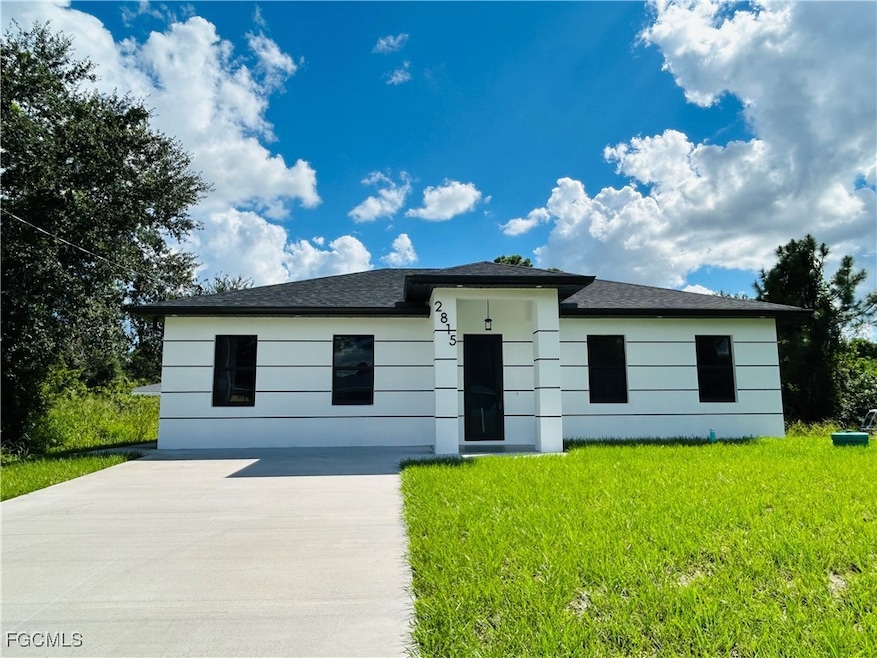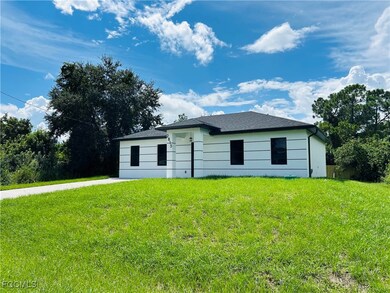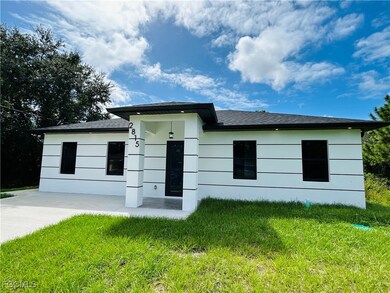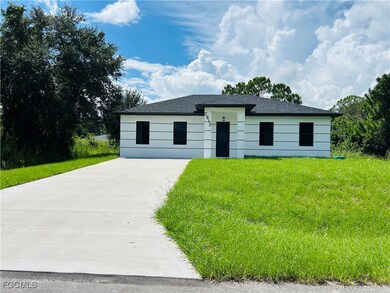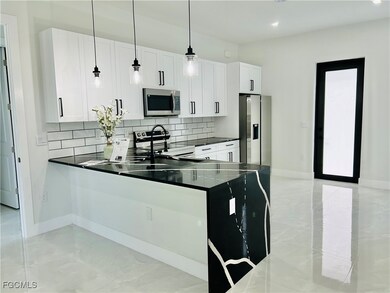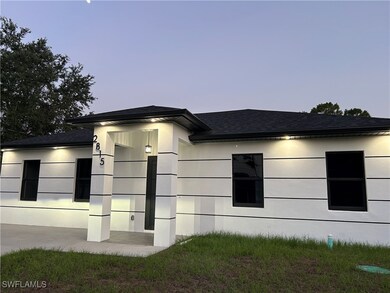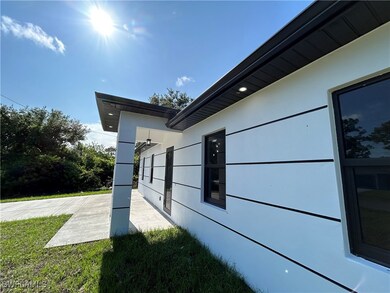2815 4th St SW Lehigh Acres, FL 33976
Alabama NeighborhoodEstimated payment $1,716/month
Highlights
- New Construction
- No HOA
- Impact Glass
- Loft
- Eat-In Kitchen
- Tankless Water Heater
About This Home
Price reduced and ready to sell, this modern single-family home with a private efficiency studio and separate entrance is a great find in the heart of Lehigh Acres. This is a multifamily with a rental income opportunity ready. Offering 4 bedrooms and 3 full bathrooms, the flexible layout makes it easy to live in the main home while renting out the studio or use the entire space for extended family. The main home features 2 bedrooms, 2 bathrooms, a spacious living room, and a full kitchen, while the studio side offers a private entrance, main bedroom with closet, full bathroom, living area with kitchenette, and the option to connect through an interior door. Built with quality finishes throughout, this home showcases 32x32 porcelain tile, quartz countertops, stylish backsplashes, impact windows and glass doors, luxury shower systems, tankless water heater, LED lighting, premium appliances, and large baseboards. All bedrooms are designed with ceiling fans and closet inserts, while the exterior offers a double driveway, fresh sod, and a large backyard ready for family and pets. Located close to Walmart, shopping, restaurants, hospitals, parks, and more, this property combines convenience with excellent investment potential. With closing cost assistance available, this home is priced to move, schedule your showing today! Do not miss this opportunity and great location. No garage but it has a large double driveway!
Home Details
Home Type
- Single Family
Est. Annual Taxes
- $455
Year Built
- Built in 2025 | New Construction
Lot Details
- 10,803 Sq Ft Lot
- Lot Dimensions are 1 x 1 x 1 x 1
- North Facing Home
- Rectangular Lot
- Property is zoned RS-1
Parking
- Driveway
Home Design
- Entry on the 1st floor
- Shingle Roof
- Stucco
Interior Spaces
- 1,500 Sq Ft Home
- 1-Story Property
- Ceiling Fan
- Single Hung Windows
- Loft
- Tile Flooring
- Washer and Dryer Hookup
Kitchen
- Eat-In Kitchen
- Range
- Microwave
- Freezer
- Dishwasher
Bedrooms and Bathrooms
- 4 Bedrooms
- Split Bedroom Floorplan
- 3 Full Bathrooms
- Multiple Shower Heads
Home Security
- Impact Glass
- High Impact Door
- Fire and Smoke Detector
Utilities
- Central Heating and Cooling System
- Well
- Tankless Water Heater
- Septic Tank
Community Details
- No Home Owners Association
- Lehigh Acres Subdivision
Listing and Financial Details
- Home warranty included in the sale of the property
- Legal Lot and Block 3 / 61
- Assessor Parcel Number 36-44-26-07-00061.0030
Map
Home Values in the Area
Average Home Value in this Area
Tax History
| Year | Tax Paid | Tax Assessment Tax Assessment Total Assessment is a certain percentage of the fair market value that is determined by local assessors to be the total taxable value of land and additions on the property. | Land | Improvement |
|---|---|---|---|---|
| 2025 | $412 | $21,803 | $21,803 | -- |
| 2024 | $412 | $17,346 | $17,346 | -- |
| 2023 | $412 | $15,191 | $13,464 | $0 |
| 2022 | $311 | $6,050 | $0 | $0 |
| 2021 | $279 | $6,000 | $6,000 | $0 |
| 2020 | $272 | $5,000 | $5,000 | $0 |
| 2019 | $125 | $4,700 | $4,700 | $0 |
| 2018 | $114 | $4,400 | $4,400 | $0 |
| 2017 | $107 | $4,038 | $4,038 | $0 |
| 2016 | $100 | $3,800 | $3,800 | $0 |
| 2015 | $94 | $3,360 | $3,360 | $0 |
| 2014 | $73 | $2,715 | $2,715 | $0 |
| 2013 | -- | $2,700 | $2,700 | $0 |
Property History
| Date | Event | Price | List to Sale | Price per Sq Ft |
|---|---|---|---|---|
| 11/28/2025 11/28/25 | Pending | -- | -- | -- |
| 10/04/2025 10/04/25 | Off Market | $319,000 | -- | -- |
| 10/03/2025 10/03/25 | For Sale | $319,000 | 0.0% | $213 / Sq Ft |
| 10/03/2025 10/03/25 | Price Changed | $319,000 | -1.8% | $213 / Sq Ft |
| 08/23/2025 08/23/25 | Price Changed | $324,900 | 0.0% | $217 / Sq Ft |
| 07/10/2025 07/10/25 | Price Changed | $325,000 | -1.5% | $217 / Sq Ft |
| 06/05/2025 06/05/25 | For Sale | $329,900 | -- | $220 / Sq Ft |
Purchase History
| Date | Type | Sale Price | Title Company |
|---|---|---|---|
| Quit Claim Deed | $100 | None Listed On Document | |
| Quit Claim Deed | -- | None Listed On Document | |
| Warranty Deed | $10,500 | The Title Company | |
| Quit Claim Deed | $4,000 | None Available | |
| Warranty Deed | $6,000 | The Title Company | |
| Quit Claim Deed | -- | None Available | |
| Interfamily Deed Transfer | -- | Millenium Title Inc |
Source: Florida Gulf Coast Multiple Listing Service
MLS Number: 225052220
APN: 36-44-26-L1-07061.0030
- 2812 4th St SW
- 2907 4th St SW
- 2810 2nd St SW
- 2808 2nd St SW
- 2915 5th St SW
- 2727 6th St SW
- 2801 7th St SW
- 2900 8th St SW
- 2714 4th St SW Unit 14
- 2716 2nd St SW
- 2919 7th St SW
- 2714 2nd St SW
- 2716 5th St W
- 2708 7th St SW
- 3004 4th St SW
- 3006 4th St SW Unit 3
- 2900 1st St W
- 3001 7th St SW
- 2707 7th St SW
- 2916 9th St SW
